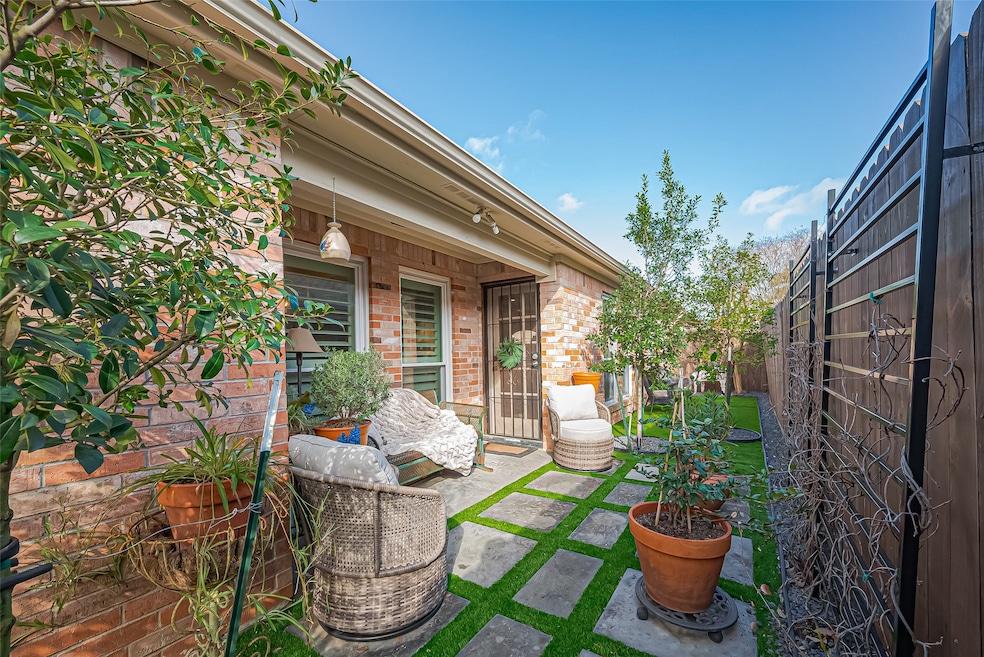
336 Champions Colony Iii Houston, TX 77069
Champions NeighborhoodHighlights
- Deck
- Traditional Architecture
- Hydromassage or Jetted Bathtub
- Cypress Creek High School Rated A-
- Engineered Wood Flooring
- High Ceiling
About This Home
As of April 2025Nestled in the desirable Champions Colony III community, this exquisitely updated home combines timeless charm with modern enhancements. Enhancements include new kitchen cabinets, granite countertops, rich wood flooring throughout the main living areas and plush new carpet in the bedrooms creating a warm, elegant and familiar ambiance. Spend time lounging in the spacious living room gathering around the newly renovated granite fireplace, share hor devours around the serving bar or step outside to the elegantly transformed covered back porch, slate patio, charming planters nook, maturing trees and a low-maintenance astroturf for year-round greenery. Ideally located near Champions Golf Club, this property offers both tranquility and convenience. Don’t miss the opportunity to own this thoughtfully upgraded home in one of Houston’s most coveted neighborhoods. Schedule your private tour today!
Last Agent to Sell the Property
Keller Williams Memorial License #0780685 Listed on: 03/13/2025

Home Details
Home Type
- Single Family
Est. Annual Taxes
- $6,404
Year Built
- Built in 1990
Lot Details
- 4,640 Sq Ft Lot
- Back Yard Fenced
- Sprinkler System
HOA Fees
- $217 Monthly HOA Fees
Parking
- 2 Car Attached Garage
Home Design
- Traditional Architecture
- Georgian Architecture
- Brick Exterior Construction
- Slab Foundation
- Composition Roof
Interior Spaces
- 2,183 Sq Ft Home
- 1-Story Property
- High Ceiling
- Ceiling Fan
- Gas Log Fireplace
- Formal Entry
- Living Room
- Dining Room
- Open Floorplan
- Electric Dryer Hookup
Kitchen
- Electric Oven
- Electric Cooktop
- Microwave
- Dishwasher
- Kitchen Island
- Self-Closing Drawers and Cabinet Doors
- Disposal
Flooring
- Engineered Wood
- Carpet
- Tile
Bedrooms and Bathrooms
- 3 Bedrooms
- 2 Full Bathrooms
- Double Vanity
- Hydromassage or Jetted Bathtub
- Bathtub with Shower
- Separate Shower
Eco-Friendly Details
- Energy-Efficient HVAC
- Energy-Efficient Lighting
- Energy-Efficient Thermostat
Outdoor Features
- Deck
- Covered Patio or Porch
Schools
- Yeager Elementary School
- Bleyl Middle School
- Cypress Creek High School
Utilities
- Central Heating and Cooling System
- Heating System Uses Gas
- Programmable Thermostat
Community Details
- Association fees include ground maintenance
- Champions Colony Iii HOA, Phone Number (281) 546-5975
- Champions Colony Sec 03 U/R Subdivision
Ownership History
Purchase Details
Home Financials for this Owner
Home Financials are based on the most recent Mortgage that was taken out on this home.Purchase Details
Purchase Details
Similar Homes in Houston, TX
Home Values in the Area
Average Home Value in this Area
Purchase History
| Date | Type | Sale Price | Title Company |
|---|---|---|---|
| Deed | -- | Texas American Title Company | |
| Warranty Deed | -- | First American Title | |
| Warranty Deed | -- | Texas American Title Company | |
| Warranty Deed | -- | Texas American Title Company |
Mortgage History
| Date | Status | Loan Amount | Loan Type |
|---|---|---|---|
| Open | $240,000 | New Conventional | |
| Previous Owner | $115,000 | Credit Line Revolving |
Property History
| Date | Event | Price | Change | Sq Ft Price |
|---|---|---|---|---|
| 04/15/2025 04/15/25 | Sold | -- | -- | -- |
| 03/15/2025 03/15/25 | Pending | -- | -- | -- |
| 03/13/2025 03/13/25 | For Sale | $300,000 | -- | $137 / Sq Ft |
Tax History Compared to Growth
Tax History
| Year | Tax Paid | Tax Assessment Tax Assessment Total Assessment is a certain percentage of the fair market value that is determined by local assessors to be the total taxable value of land and additions on the property. | Land | Improvement |
|---|---|---|---|---|
| 2024 | $997 | $315,765 | $70,104 | $245,661 |
| 2023 | $997 | $313,000 | $70,104 | $242,896 |
| 2022 | $5,587 | $260,938 | $53,848 | $207,090 |
| 2021 | $5,288 | $221,521 | $53,848 | $167,673 |
| 2020 | $4,930 | $205,939 | $48,971 | $156,968 |
| 2019 | $4,975 | $198,925 | $22,352 | $176,573 |
| 2018 | $922 | $188,606 | $22,352 | $166,254 |
| 2017 | $4,984 | $188,606 | $22,352 | $166,254 |
| 2016 | $4,361 | $188,606 | $22,352 | $166,254 |
| 2015 | $1,286 | $188,606 | $22,352 | $166,254 |
| 2014 | $1,286 | $0 | $0 | $0 |
Agents Affiliated with this Home
-
Melanie Shadwick

Seller's Agent in 2025
Melanie Shadwick
Keller Williams Memorial
(618) 207-9880
2 in this area
23 Total Sales
-
Cheri Baker

Buyer's Agent in 2025
Cheri Baker
Berkshire Hathaway HomeServices Premier Properties
(281) 960-0023
1 in this area
25 Total Sales
Map
Source: Houston Association of REALTORS®
MLS Number: 87537633
APN: 1145750000036
- 362 Champions Colony Iii
- 361 Champions Colony Iii
- 5893 Southern Hills Dr
- 14 Champions Bend Cir
- 365 Champions Colony Iii
- 5906 Southern Hills Dr
- 319 Champions Colony Iii
- 5906 Echo Lake Ln
- 14022 Champions Hamlet Ct
- 5607 Court of York
- 7 Champion Villa Dr
- 5514 Westerham Place
- 5515 Strack Rd Unit 122
- 14227 Indian Wells Dr
- 5914 Bermuda Dunes Dr
- 14218 Baron Oaks Dr
- 5700 Bermuda Dunes Dr
- 76 Champion Villa Dr
- 5523 Darschelle Dr
- 5610 Tatteridge Dr






