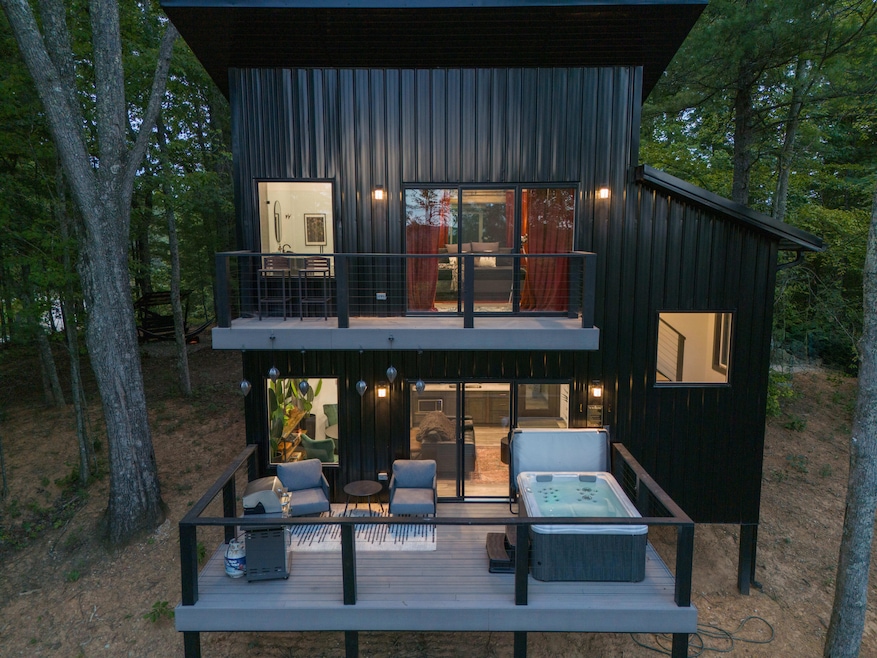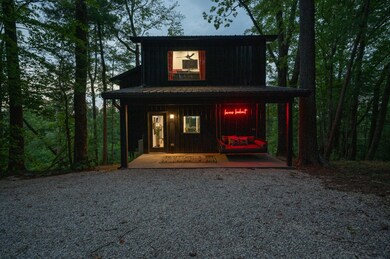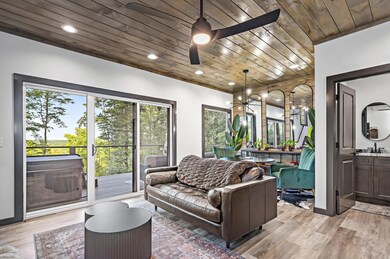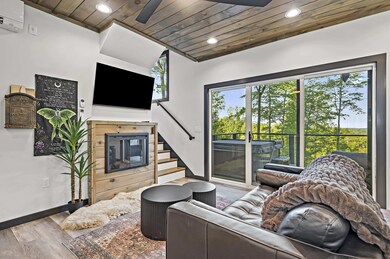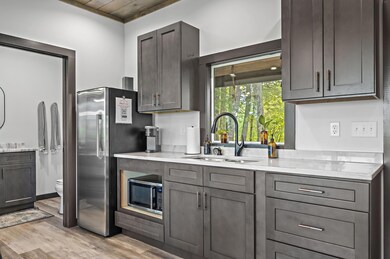
336 Chestnut Log Branch Rd Campton, KY 41301
Estimated payment $2,348/month
Highlights
- Spa
- Deck
- No HOA
- View of Trees or Woods
- Contemporary Architecture
- Porch
About This Home
Welcome to the cabin that doesn't need your DIY Pinterest board—it is the board. Thoughtfully designed, fully furnished, and dangerously close to making you cancel your return to city life.
Sharp black metal exterior, like if James Bond went off-grid. Step inside and it's all warm wood, sultry lighting, and style choices that scream, 'I own at least one leather journal and I use it.'
This isn't some hollow Airbnb clone with a folding chair and a dream. This baby's got a velvet lounge, handcrafted bookshelves, gold flatware, spa-worthy shower, and a telescope to remind you that yes, the universe is big—and your current living situation is sad.
Open-concept living room with a designer fireplace and record-worthy acoustics? Check. Custom light fixtures you'll try to name your first child after? Yep. King-size bed that could host a nap so good it makes up for your twenties? Done.
And the best part? Everything you see is included. That's right. Chairs, art, games, telescope, vibes—all of it. You're not just buying a cabin. You're buying the personality your online dating profile wishes you had.
So stop scrolling, start packing, and prepare to live like the main character in a really expensive indie film.
Home Details
Home Type
- Single Family
Year Built
- Built in 2024
Lot Details
- 0.69 Acre Lot
Parking
- Off-Street Parking
Property Views
- Woods
- Mountain
- Rural
Home Design
- Contemporary Architecture
- Cabin
- Pillar, Post or Pier Foundation
- Metal Roof
- Aluminum Siding
- Concrete Perimeter Foundation
Interior Spaces
- 700 Sq Ft Home
- 2-Story Property
- Ceiling Fan
- Electric Fireplace
- Insulated Windows
- Window Treatments
- Insulated Doors
- Living Room with Fireplace
- Dining Area
Kitchen
- Eat-In Kitchen
- Microwave
Flooring
- Tile
- Vinyl
Bedrooms and Bathrooms
- 1 Bedroom
Laundry
- Dryer
- Washer
Outdoor Features
- Spa
- Deck
- Patio
- Porch
Schools
- Campton Elementary School
- Wolfe Co Middle School
- Not Applicable Middle School
- Wolfe Co High School
Utilities
- Cooling Available
- Heat Pump System
- Tankless Water Heater
- Septic Tank
Community Details
- No Home Owners Association
- Rural Subdivision
Listing and Financial Details
- Assessor Parcel Number 036-0000009-11
Map
Home Values in the Area
Average Home Value in this Area
Property History
| Date | Event | Price | Change | Sq Ft Price |
|---|---|---|---|---|
| 07/29/2025 07/29/25 | Pending | -- | -- | -- |
| 07/05/2025 07/05/25 | Price Changed | $360,000 | 0.0% | $514 / Sq Ft |
| 07/05/2025 07/05/25 | For Sale | $360,000 | -2.7% | $514 / Sq Ft |
| 05/24/2025 05/24/25 | Pending | -- | -- | -- |
| 04/18/2025 04/18/25 | For Sale | $370,000 | -- | $529 / Sq Ft |
Similar Homes in Campton, KY
Source: ImagineMLS (Bluegrass REALTORS®)
MLS Number: 25007773
- 342 Dewey Banks Rd
- 000 Wolfe Lake Rd
- 139 Rd
- 730 E Spencer Rd
- Tract B E Spencer Rd
- 358 Quillen Chapel School Rd
- 431 Harold Luke Rd
- 52 Spencer Rd
- 197 Russell Dr
- 180 Spencer Rd
- 0000 Forest Dr
- 251 Pelfrey Dr
- 480 Village
- 9 Firefly Ln
- 7 Firefly Ln
- 6 Firefly Ln
- 4 Firefly Ln
- 3 Firefly Ln
- 2 Firefly Ln
- 90 Damy Ln
