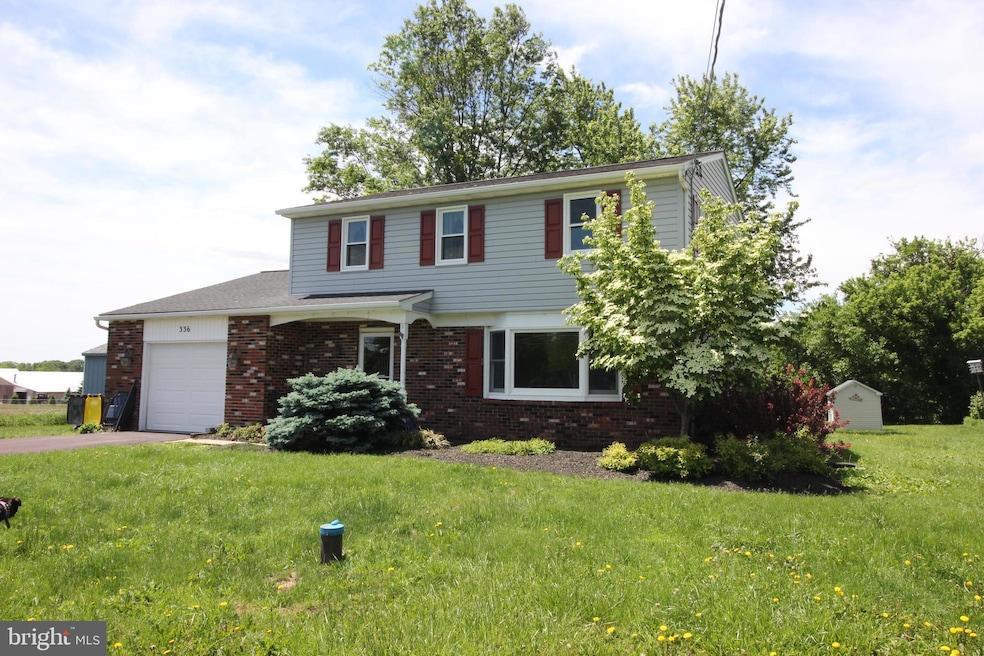
336 Cowpath Rd Souderton, PA 18964
Franconia Township NeighborhoodHighlights
- 0.82 Acre Lot
- Colonial Architecture
- No HOA
- West Broad Street Elementary School Rated A
- Wood Flooring
- 1 Car Attached Garage
About This Home
As of June 2025Franconia Township Classic Colonial for sale! Features Hardwood floors, freshly painted throughout, crown molding and chair rail with picture framing. Fresh carpet in the family room. This home boasts a traditional layout with large Living Room with Bay window, Dining Area, Large eat-in kitchen with stainless appliances and a separate Pantry, rounding off with a cozy family room featuring a brick wood burning fireplace. Nice closet space in every bedroom. VERY clean throughout. Basement freshly painted. New patio off of screened in porch that overlooks a large rear yard. Perfect timing for large picnics and family gatherings. Oversized one car garage.
Home Details
Home Type
- Single Family
Est. Annual Taxes
- $6,262
Year Built
- Built in 1974
Lot Details
- 0.82 Acre Lot
- Lot Dimensions are 130.00 x 0.00
- Level Lot
- Property is in very good condition
- Property is zoned R-175
Parking
- 1 Car Attached Garage
- 4 Driveway Spaces
- Front Facing Garage
Home Design
- Colonial Architecture
- Permanent Foundation
- Poured Concrete
- Shingle Roof
- Vinyl Siding
Interior Spaces
- 1,814 Sq Ft Home
- Property has 2 Levels
- Wood Burning Fireplace
- Brick Fireplace
- Replacement Windows
- Bay Window
- Basement
- Laundry in Basement
Kitchen
- Electric Oven or Range
- Dishwasher
Flooring
- Wood
- Carpet
- Ceramic Tile
- Vinyl
Bedrooms and Bathrooms
- 4 Bedrooms
Laundry
- Dryer
- Washer
Outdoor Features
- Screened Patio
Schools
- Indian Crest Middle School
- Souderton Area Senior High School
Utilities
- Central Air
- Heat Pump System
- Electric Baseboard Heater
- Well
- Electric Water Heater
- On Site Septic
Community Details
- No Home Owners Association
Listing and Financial Details
- Tax Lot 110
- Assessor Parcel Number 34-00-01233-002
Ownership History
Purchase Details
Similar Homes in the area
Home Values in the Area
Average Home Value in this Area
Purchase History
| Date | Type | Sale Price | Title Company |
|---|---|---|---|
| Deed | $160,000 | -- |
Mortgage History
| Date | Status | Loan Amount | Loan Type |
|---|---|---|---|
| Open | $200,295 | New Conventional | |
| Closed | $200,000 | Credit Line Revolving |
Property History
| Date | Event | Price | Change | Sq Ft Price |
|---|---|---|---|---|
| 07/07/2025 07/07/25 | Under Contract | -- | -- | -- |
| 06/25/2025 06/25/25 | For Rent | $2,800 | 0.0% | -- |
| 06/18/2025 06/18/25 | Sold | $525,000 | +10.5% | $289 / Sq Ft |
| 05/27/2025 05/27/25 | Pending | -- | -- | -- |
| 05/22/2025 05/22/25 | For Sale | $474,900 | -- | $262 / Sq Ft |
Tax History Compared to Growth
Tax History
| Year | Tax Paid | Tax Assessment Tax Assessment Total Assessment is a certain percentage of the fair market value that is determined by local assessors to be the total taxable value of land and additions on the property. | Land | Improvement |
|---|---|---|---|---|
| 2024 | $5,912 | $147,200 | $50,470 | $96,730 |
| 2023 | $5,641 | $147,200 | $50,470 | $96,730 |
| 2022 | $5,469 | $147,200 | $50,470 | $96,730 |
| 2021 | $5,354 | $147,200 | $50,470 | $96,730 |
| 2020 | $5,281 | $147,200 | $50,470 | $96,730 |
| 2019 | $4,821 | $147,200 | $50,470 | $96,730 |
| 2018 | $5,217 | $147,200 | $50,470 | $96,730 |
| 2017 | $5,086 | $147,200 | $50,470 | $96,730 |
| 2016 | $5,029 | $147,200 | $50,470 | $96,730 |
| 2015 | $4,893 | $147,200 | $50,470 | $96,730 |
| 2014 | $4,893 | $147,200 | $50,470 | $96,730 |
Agents Affiliated with this Home
-

Seller's Agent in 2025
Amy Bergstresser
Bergstresser Real Estate Inc
(215) 500-1978
33 in this area
98 Total Sales
Map
Source: Bright MLS
MLS Number: PAMC2141146
APN: 34-00-01233-002
- 323 Parkview Dr
- 360 Oak Dr
- 208 Parkview Dr
- 218 Parkview Dr
- 420 Wile Ave Unit 14
- 158 Harleysville Pike
- 366 High St
- 141 Farrington Ln
- 144 Radcliff Terrace Unit 144
- 478 Smokepipe Rd
- 483 Smokepipe Rd
- 23 & 25 W Walnut St
- 44 Diamond St
- 0001 Sydney Ln
- 166 Sussex Ln Unit 166
- 221 Madison Ave
- 9 W Chestnut St
- 137 Adams Ave
- 61 Penn Ave
- 323 W Hamlin Ave






