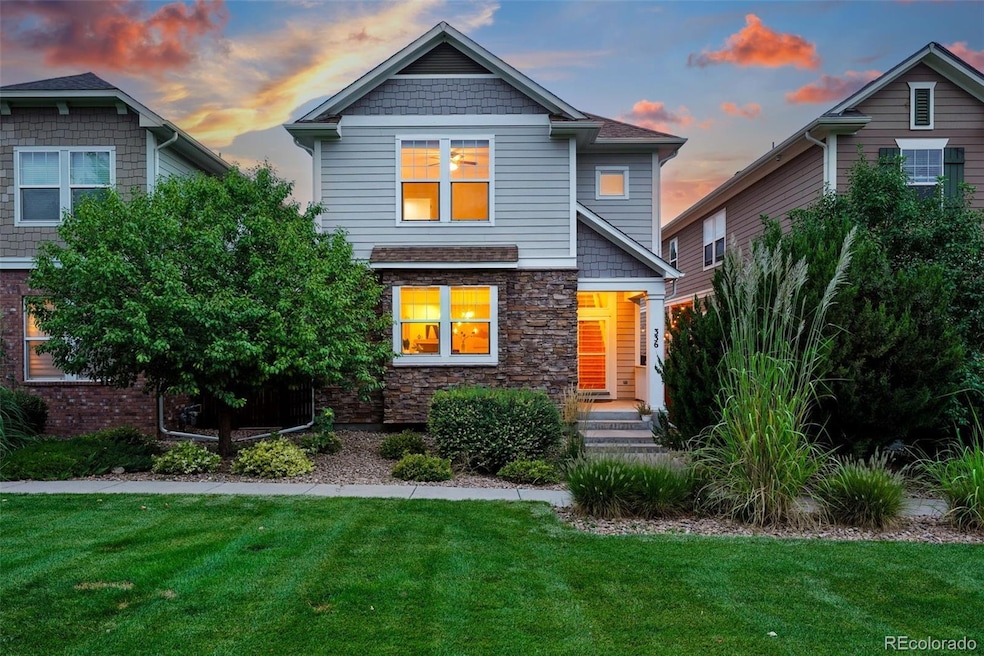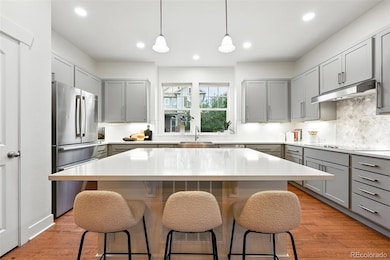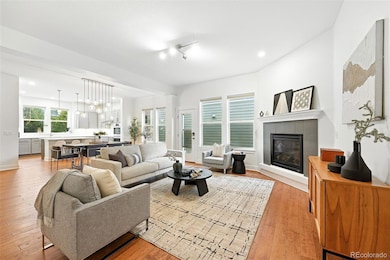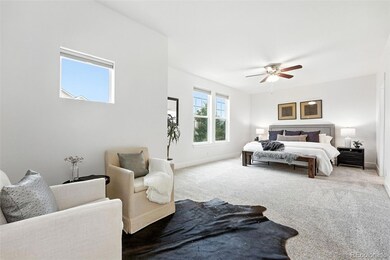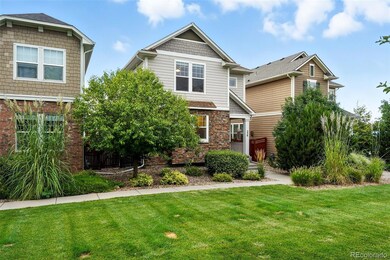336 Dallas St Denver, CO 80230
Lowry NeighborhoodEstimated payment $4,535/month
Highlights
- Primary Bedroom Suite
- Open Floorplan
- Wood Flooring
- George Washington High School Rated A-
- Traditional Architecture
- 5-minute walk to Tailwind Park
About This Home
Welcome to this beautifully updated Lowry home, offering the perfect blend of modern upgrades and low-maintenance living. Thoughtfully refreshed in 2023 with new interior paint, plush carpeting upstairs, and energy-efficient LED lighting throughout, this home is truly move-in ready. The open-concept main floor features beautiful engineered hardwoods and a stunning kitchen designed for both style and function; complete with high-end Bosch built-in appliances, double ovens, soft-close cabinetry, pantry storage, and a gas line already plumbed for those who prefer a gas cooktop. The adjoining dining and living areas flow seamlessly to a cozy gas fireplace and a private, low-maintenance patio garden—ideal for relaxing, entertaining, or growing a few favorite flowers and vegetables.
Upstairs, the spacious primary suite includes two walk-in closets and a remodeled bath with a large glass-enclosed shower. Two more upstairs bedrooms, another full bathroom, and a convenient laundry room with LG washer and dryer complete the upper level. Additional features include a finished basement with flexible living space, an attached two-car garage with an EV charging outlet, and a prime location close to parks, trails, dining, and shopping in the beloved Lowry neighborhood.
Listing Agent
Compass - Denver Brokerage Email: allison.nuanes@compass.com,720-989-5763 License #100070732 Listed on: 08/26/2025

Home Details
Home Type
- Single Family
Est. Annual Taxes
- $3,640
Year Built
- Built in 2011
Lot Details
- 2,735 Sq Ft Lot
- Level Lot
- Private Yard
- Property is zoned R-2-A
HOA Fees
Parking
- 2 Car Attached Garage
Home Design
- Traditional Architecture
- Brick Exterior Construction
- Frame Construction
- Composition Roof
- Radon Mitigation System
Interior Spaces
- 2-Story Property
- Open Floorplan
- High Ceiling
- Ceiling Fan
- Gas Fireplace
- Family Room with Fireplace
- Living Room
- Dining Room
- Laundry Room
- Finished Basement
Kitchen
- Double Oven
- Cooktop
- Bosch Dishwasher
- Dishwasher
- Kitchen Island
- Quartz Countertops
Flooring
- Wood
- Carpet
Bedrooms and Bathrooms
- 3 Bedrooms
- Primary Bedroom Suite
- Walk-In Closet
Home Security
- Carbon Monoxide Detectors
- Fire and Smoke Detector
Eco-Friendly Details
- Energy-Efficient Lighting
- Energy-Efficient Thermostat
- Smoke Free Home
Outdoor Features
- Front Porch
Schools
- Lowry Elementary School
- Hill Middle School
- George Washington High School
Utilities
- Forced Air Heating and Cooling System
- 220 Volts
- 220 Volts in Garage
- Tankless Water Heater
Listing and Financial Details
- Exclusions: Seller's Personal Property and Staging Furniture
- Assessor Parcel Number 6102-09-016
Community Details
Overview
- Association fees include reserves, irrigation, ground maintenance
- The Greens At Lowry Association, Phone Number (720) 307-2710
- Master Association
- Built by David Weekley Homes
- Lowry Subdivision
- Electric Vehicle Charging Station
Recreation
- Community Playground
- Park
Map
Home Values in the Area
Average Home Value in this Area
Tax History
| Year | Tax Paid | Tax Assessment Tax Assessment Total Assessment is a certain percentage of the fair market value that is determined by local assessors to be the total taxable value of land and additions on the property. | Land | Improvement |
|---|---|---|---|---|
| 2024 | $3,640 | $45,960 | $4,290 | $41,670 |
| 2023 | $3,561 | $45,960 | $4,290 | $41,670 |
| 2022 | $2,847 | $35,800 | $6,440 | $29,360 |
| 2021 | $2,847 | $36,830 | $6,620 | $30,210 |
| 2020 | $2,746 | $37,010 | $6,620 | $30,390 |
| 2019 | $2,669 | $37,010 | $6,620 | $30,390 |
| 2018 | $2,584 | $33,400 | $5,720 | $27,680 |
| 2017 | $2,576 | $33,400 | $5,720 | $27,680 |
| 2016 | $2,477 | $30,380 | $6,320 | $24,060 |
| 2015 | $2,374 | $30,380 | $6,320 | $24,060 |
| 2014 | $2,230 | $26,850 | $5,453 | $21,397 |
Property History
| Date | Event | Price | List to Sale | Price per Sq Ft | Prior Sale |
|---|---|---|---|---|---|
| 10/17/2025 10/17/25 | Price Changed | $765,000 | -1.3% | $273 / Sq Ft | |
| 08/26/2025 08/26/25 | For Sale | $775,000 | +1.6% | $277 / Sq Ft | |
| 10/17/2023 10/17/23 | Sold | $762,500 | -1.6% | $272 / Sq Ft | View Prior Sale |
| 09/15/2023 09/15/23 | For Sale | $775,000 | -- | $277 / Sq Ft |
Purchase History
| Date | Type | Sale Price | Title Company |
|---|---|---|---|
| Warranty Deed | $762,500 | Land Title | |
| Special Warranty Deed | $595,000 | Land Title Guarantee Co | |
| Warranty Deed | $480,000 | Fidelity National Title | |
| Warranty Deed | $333,922 | North American Title |
Mortgage History
| Date | Status | Loan Amount | Loan Type |
|---|---|---|---|
| Open | $724,375 | New Conventional | |
| Previous Owner | $476,000 | New Conventional | |
| Previous Owner | $480,000 | Adjustable Rate Mortgage/ARM | |
| Previous Owner | $317,225 | New Conventional |
Source: REcolorado®
MLS Number: 1872578
APN: 6102-09-016
- 366 Dallas St
- 384 Dayton St
- 9633 E 5th Ave Unit 10208
- 423 Empire St
- 9637 E 5th Ave Unit 103
- 305 Empire St
- 556 Empire St
- 588 Empire St
- 304 Geneva St
- 561 Geneva St Unit 103
- 471 Iola St
- 443 Jamaica St
- 850 Emporia St
- 864 Emporia St
- 574 Iola St
- 442 Jamaica St
- 472 Jamaica St
- 10633 E 6th Place
- 924 Galena St
- 10595 E Lowry Place
- 9649 E 5th Ave
- 9700-9790 E 7th Ave
- 491 Geneva St
- 330 N Geneva St
- 82 N Uinta Way
- 1011 Emporia St
- 1011 Emporia St Unit 1011
- 10922 E 4th Way
- 1066 Dayton St Unit 1066
- 1056 Dayton St Unit 1056
- 1127 Clinton St
- 151 S Joliet Cir
- 200 S Ironton St
- 1161 Dayton St Unit B
- 1184 Clinton St
- 1131 Geneva St
- 432 Lima St
- 8501 E Alameda Ave
- 425 S Galena Way
- 8201 E 6th Ave
