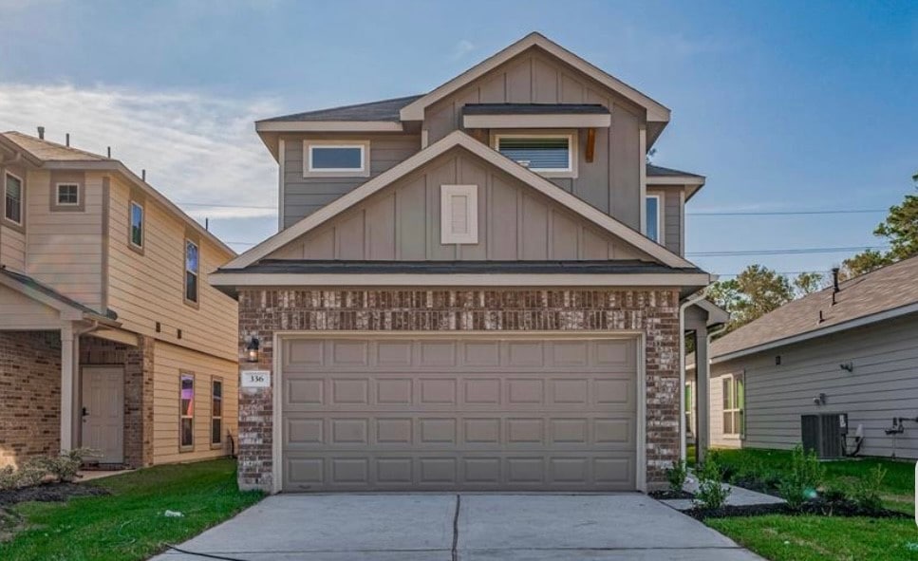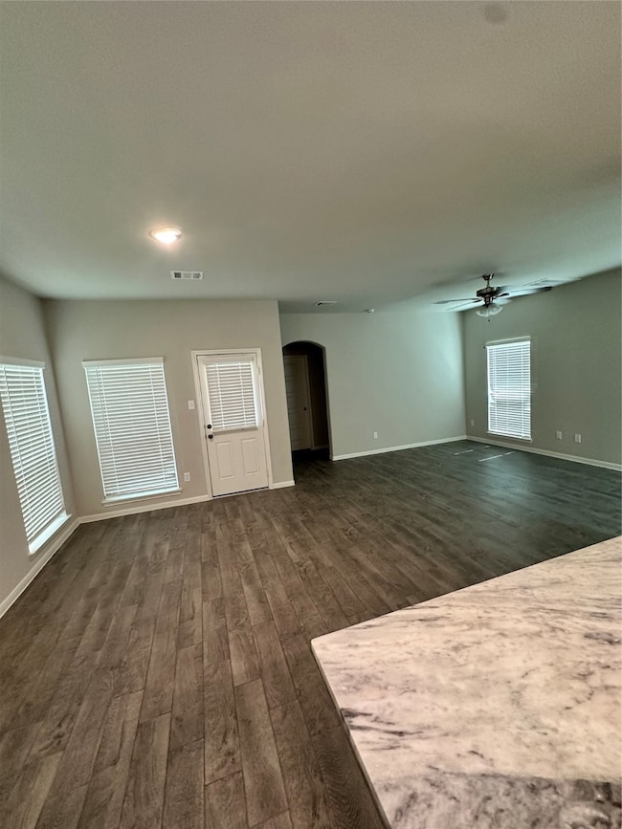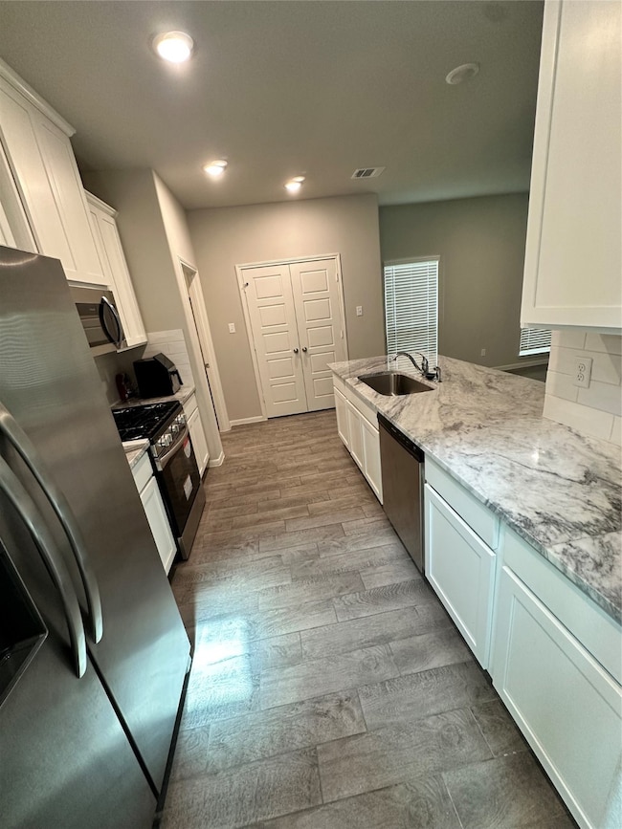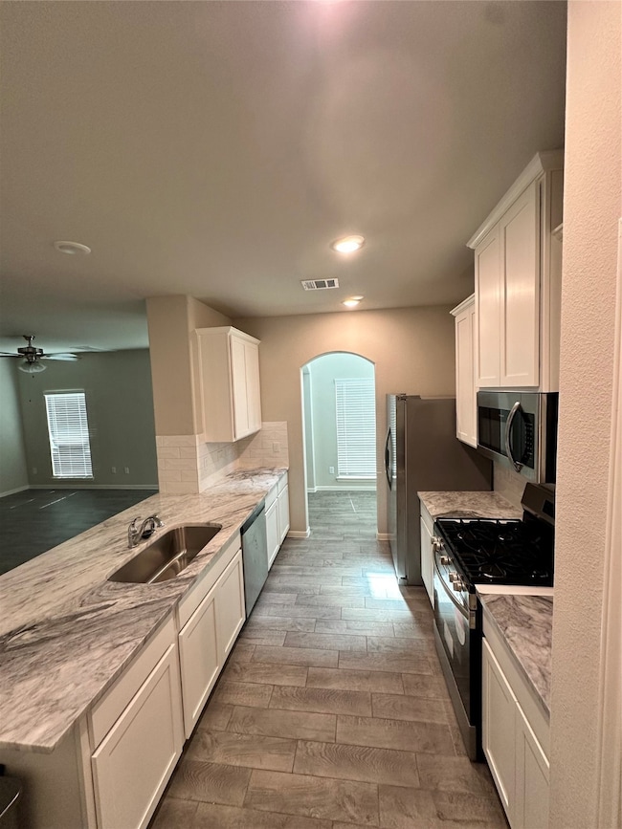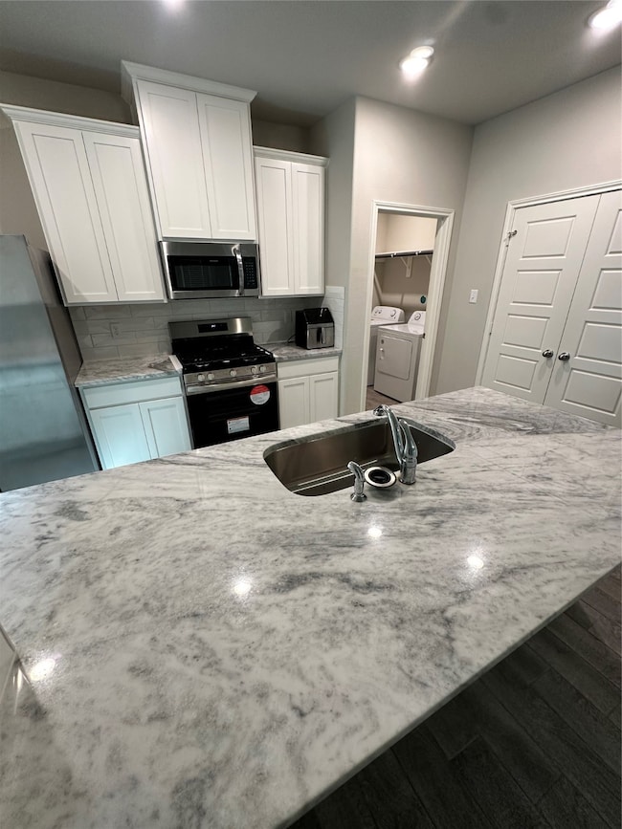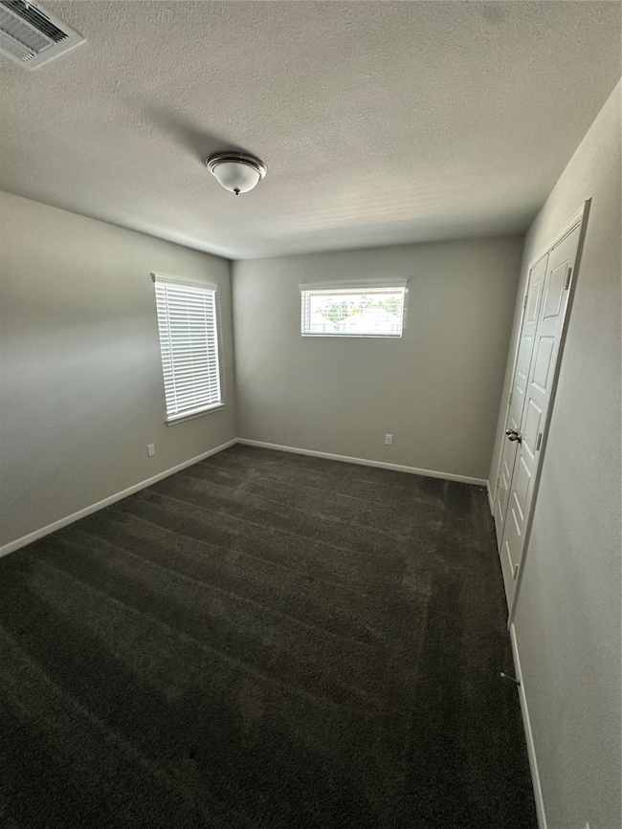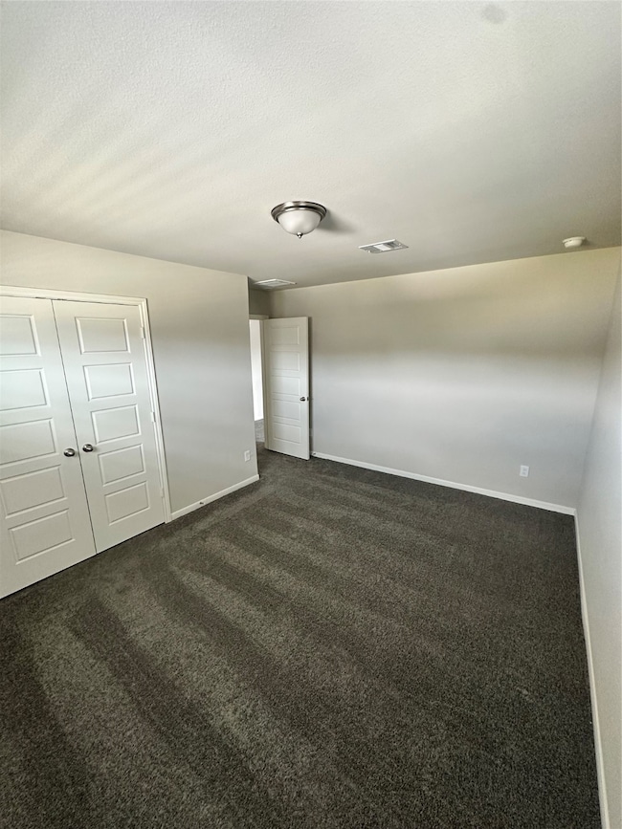336 Emerald Thicket Ln Huffman, TX 77336
4
Beds
3.5
Baths
2,253
Sq Ft
4,499
Sq Ft Lot
About This Home
This amazing 2 -Story is BIG living at 2,253 sqft with the Master Bedroom downstairs and boasts 3 additional Bedrooms upstairs and has 3 1/2 Baths in total with large Gameroom + Covered Patio. The beautiful Kitchen features 42” Cabinets + Luxury Granite + Decorative Tile Back splash.
All appliances Included. Washer/ Dryer and Refrigerator
Home Details
Home Type
- Single Family
Est. Annual Taxes
- $943
Year Built
- Built in 2024
Parking
- 2 Car Attached Garage
Home Design
- 2,253 Sq Ft Home
Bedrooms and Bathrooms
- 4 Bedrooms
Laundry
- Dryer
- Washer
Schools
- Huffman Elementary School
- Huffman Middle School
- Hargrave High School
Additional Features
- 4,499 Sq Ft Lot
- Central Heating and Cooling System
Listing and Financial Details
- Property Available on 7/21/25
- Long Term Lease
Community Details
Overview
- Woodland Lakes Sec 5 Subdivision
Pet Policy
- Call for details about the types of pets allowed
- Pet Deposit Required
Map
Source: Houston Association of REALTORS®
MLS Number: 41258538
APN: 1452430020003
Nearby Homes
- 24705 Thornbluff Briar Trail
- 24711 Thornbluff Briar Trail
- 24709 White Libertia Ct
- 232 Emerald Thicket Ln
- 218 Emerald Thicket Ln
- 234 Emerald Thicket Ln
- 210 Emerald Thicket Ln
- 230 Emerald Thicket Ln
- 304 Emerald Ticket Ln
- 426 Emerald Thicket Ln
- 24709 Stablewood Forest Ct
- 24711 Windward Birch Way
- 24706 Windward Birch Way
- 24704 Windward Birch Way
- 24718 Windward Birch Way
- 24703 Windward Birch Way
- 24709 Windward Birch Way
- 214 Emerald Thicket Ln
- 216 Emerald Thicket Ln
- 509 Emerald Thicket Ln
