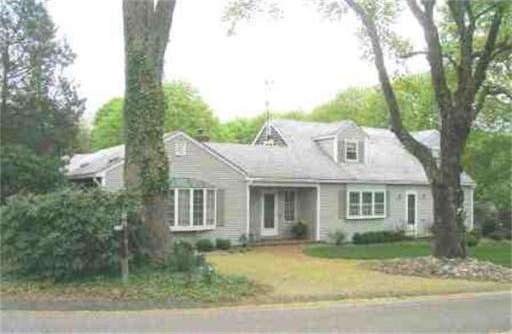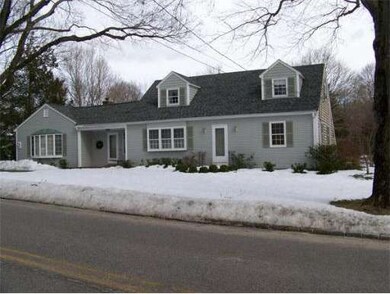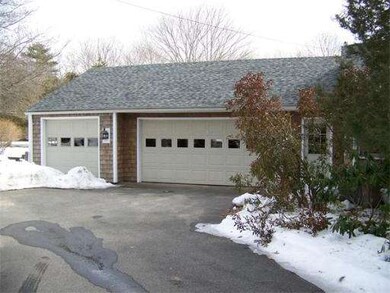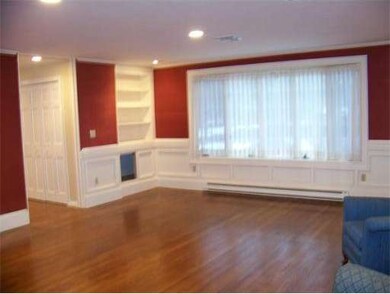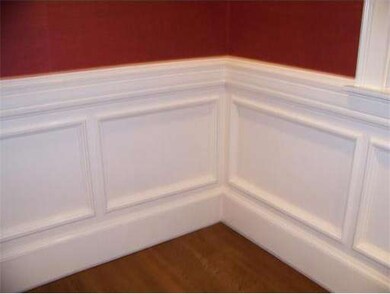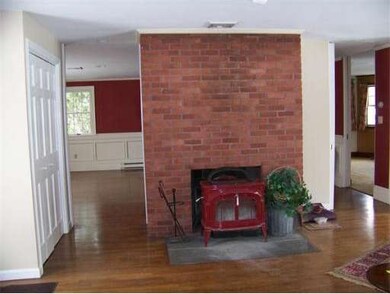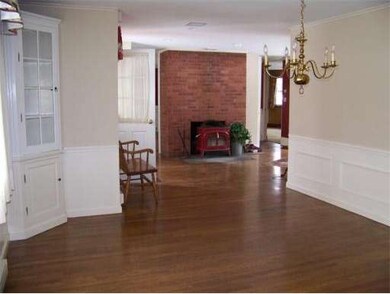
336 Handy St Attleboro, MA 02703
About This Home
As of November 2024Custom built home on private 3/4 acre; gardens, sprinklers, fenced yard, deck, awnings, etc. Over 2,632 sf living area. Custom addition in 1982. Kitchen: cherry cabinets, butcher block center island, desk, Viking gas range, bay window, CT floor, din area, french doors to deck. Formal DR, 20x20 LR with bow window, wainscotting, hdwd fl & bookcase. 1st fl Master Bedrm & full bath with sauna/steam tub. Office or Den with wet bar. Fin LL.New roof. Central Air, hardwood, Alarm, 3 car garage
Last Agent to Sell the Property
Sheila Koback
License #447000132 Listed on: 02/26/2013
Home Details
Home Type
Single Family
Est. Annual Taxes
$7,809
Year Built
1968
Lot Details
0
Listing Details
- Lot Description: Paved Drive, Fenced/Enclosed, Level
- Special Features: None
- Property Sub Type: Detached
- Year Built: 1968
Interior Features
- Has Basement: Yes
- Fireplaces: 1
- Primary Bathroom: Yes
- Number of Rooms: 8
- Amenities: Shopping, Park, Walk/Jog Trails, Golf Course, Medical Facility, Conservation Area, Highway Access, House of Worship, Private School, Public School, T-Station
- Electric: Circuit Breakers, 200 Amps
- Energy: Insulated Windows, Storm Windows, Insulated Doors, Storm Doors, Prog. Thermostat
- Flooring: Wood, Tile, Wall to Wall Carpet, Hardwood
- Insulation: Full, Fiberglass
- Interior Amenities: Security System, Cable Available, Sauna/Steam/Hot Tub, Wetbar, Intercom
- Basement: Full, Partially Finished, Interior Access, Bulkhead, Concrete Floor
- Bedroom 2: Second Floor
- Bedroom 3: Second Floor
- Bathroom #1: First Floor
- Bathroom #2: First Floor
- Bathroom #3: Second Floor
- Kitchen: First Floor
- Laundry Room: First Floor
- Living Room: First Floor
- Master Bedroom: First Floor
- Master Bedroom Description: Closet, Flooring - Hardwood, French Doors, Main Level, Deck - Exterior, Exterior Access
- Dining Room: First Floor
- Family Room: Basement
Exterior Features
- Frontage: 127
- Construction: Frame
- Exterior: Clapboard, Shingles, Wood
- Exterior Features: Deck, Deck - Wood, Patio, Gutters, Storage Shed, Professional Landscaping, Sprinkler System, Screens, Fenced Yard, Garden Area
- Foundation: Poured Concrete
Garage/Parking
- Garage Parking: Attached, Garage Door Opener, Storage, Work Area, Side Entry
- Garage Spaces: 3
- Parking: Off-Street, Deeded, Paved Driveway
- Parking Spaces: 6
Utilities
- Cooling Zones: 3
- Heat Zones: 10
- Hot Water: Electric, Tank
- Utility Connections: for Gas Range, for Gas Oven, for Electric Dryer, Washer Hookup, Icemaker Connection
Condo/Co-op/Association
- HOA: No
Ownership History
Purchase Details
Home Financials for this Owner
Home Financials are based on the most recent Mortgage that was taken out on this home.Similar Homes in the area
Home Values in the Area
Average Home Value in this Area
Purchase History
| Date | Type | Sale Price | Title Company |
|---|---|---|---|
| Not Resolvable | $305,000 | -- |
Mortgage History
| Date | Status | Loan Amount | Loan Type |
|---|---|---|---|
| Open | $650,750 | Purchase Money Mortgage | |
| Closed | $650,750 | Purchase Money Mortgage | |
| Closed | $40,243 | Balloon | |
| Closed | $244,000 | New Conventional | |
| Previous Owner | $100,000 | No Value Available | |
| Previous Owner | $225,000 | No Value Available | |
| Previous Owner | $120,000 | No Value Available | |
| Previous Owner | $135,000 | No Value Available |
Property History
| Date | Event | Price | Change | Sq Ft Price |
|---|---|---|---|---|
| 11/27/2024 11/27/24 | Sold | $685,000 | +1.5% | $246 / Sq Ft |
| 10/14/2024 10/14/24 | Pending | -- | -- | -- |
| 10/08/2024 10/08/24 | For Sale | $674,900 | +121.3% | $243 / Sq Ft |
| 04/18/2013 04/18/13 | Sold | $305,000 | -4.7% | $116 / Sq Ft |
| 03/02/2013 03/02/13 | Pending | -- | -- | -- |
| 02/23/2013 02/23/13 | For Sale | $319,900 | -- | $122 / Sq Ft |
Tax History Compared to Growth
Tax History
| Year | Tax Paid | Tax Assessment Tax Assessment Total Assessment is a certain percentage of the fair market value that is determined by local assessors to be the total taxable value of land and additions on the property. | Land | Improvement |
|---|---|---|---|---|
| 2025 | $7,809 | $622,200 | $177,500 | $444,700 |
| 2024 | $7,298 | $573,300 | $160,100 | $413,200 |
| 2023 | $7,001 | $511,400 | $161,700 | $349,700 |
| 2022 | $6,573 | $454,900 | $154,300 | $300,600 |
| 2021 | $6,277 | $424,100 | $148,500 | $275,600 |
| 2020 | $5,954 | $408,900 | $141,900 | $267,000 |
| 2019 | $5,599 | $395,400 | $139,300 | $256,100 |
| 2018 | $5,283 | $356,500 | $135,300 | $221,200 |
| 2017 | $5,056 | $347,500 | $131,900 | $215,600 |
| 2016 | $4,655 | $314,100 | $113,100 | $201,000 |
| 2015 | $4,363 | $296,600 | $113,100 | $183,500 |
| 2014 | $4,260 | $286,900 | $107,700 | $179,200 |
Agents Affiliated with this Home
-
P
Seller's Agent in 2024
Patricia Tinnell
Keller Williams Elite
-
D
Buyer's Agent in 2024
Dolores Rabuffo
RE/MAX
-
S
Seller's Agent in 2013
Sheila Koback
-
G
Buyer's Agent in 2013
Gil Diniz
Prestige Realty Experts Inc.
Map
Source: MLS Property Information Network (MLS PIN)
MLS Number: 71486740
APN: ATTL-000182-000000-000017
- 10 French Farm Rd
- 1080 Oakhill Ave
- 146 Kathleen Ln
- 1003 Oakhill Ave Unit 181
- 3 Wilmarth St
- 21 Prospect Ave
- 40 Wilmarth St
- 44 Prospect Ave
- 96 Mary Rocha Way
- 36 Pioneer Cir
- 51 Saveena Dr
- 58 Saveena Dr
- 78 Saveena Dr
- 74 Saveena Dr
- 6 York Drive Lot 41
- 15 York Dr
- 97 Dexter St
- 26 Icarus Ln
- 0 Park St
- 172 Downing Dr
