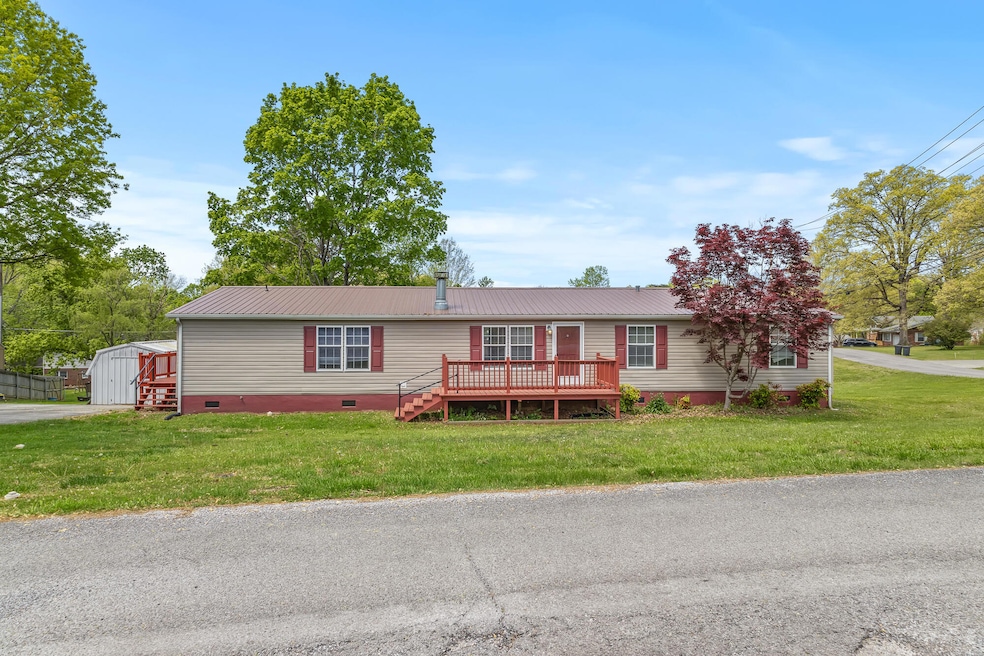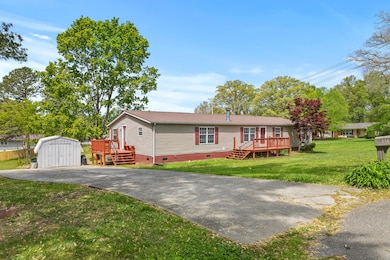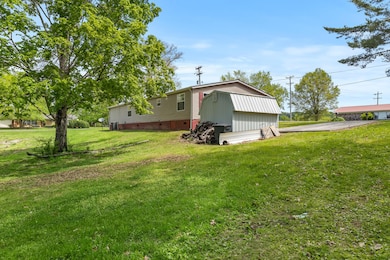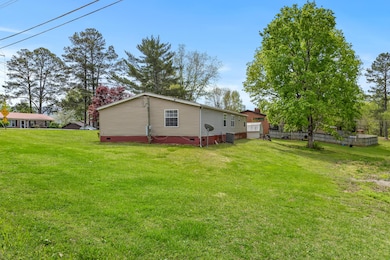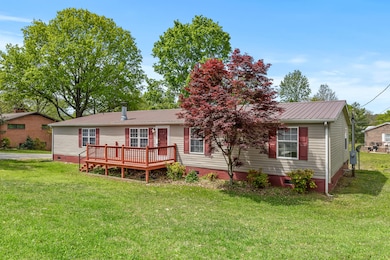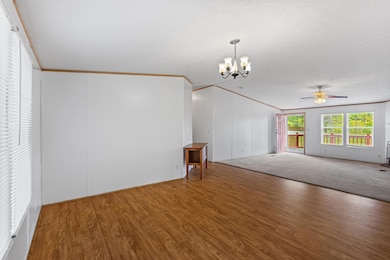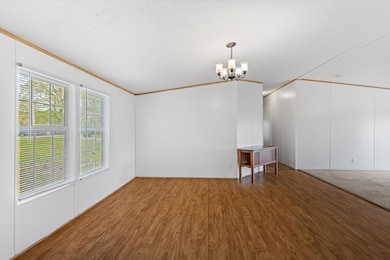336 Hillcrest Cir Etowah, TN 37331
Estimated payment $1,255/month
Highlights
- Deck
- Eat-In Kitchen
- Accessible Kitchen
- No HOA
- Walk-In Closet
- 1-Story Property
About This Home
This spacious 5-bedroom, 3-bath home offers ample room for the entire family or potential rental income! Located on a corner lot on a quiet street, you'll enjoy less traffic and a pleasant yard space. Each bedroom includes a walk-in closet, and the master bath features a large garden tub for relaxation. The living room is highlighted by a beautiful wood-burning fireplace, perfect for cozy winter days. The home is equipped with a 2-year-old metal roof. The storage shed is included in the sale. The Kitchen is extra large and comes with two refrigerators, a countertop microwave, and a pantry. It's conveniently located near downtown, community activities, a public city pool, and parks. Plus, it's just a short distance from Athens, Madisonville, Reliance, Ocoee, and Parksville Lake. Don't miss out—call or text today to schedule your private tour!
Property Details
Home Type
- Manufactured Home
Est. Annual Taxes
- $1,194
Year Built
- Built in 2005
Lot Details
- 0.31 Acre Lot
- Lot Dimensions are 105x403
- Level Lot
Parking
- Driveway
Home Design
- Single Family Detached Home
- Permanent Foundation
- Block Foundation
- Metal Roof
- Vinyl Siding
Interior Spaces
- 2,108 Sq Ft Home
- 1-Story Property
- Wood Burning Fireplace
- Crawl Space
- Laundry on main level
Kitchen
- Eat-In Kitchen
- Electric Oven
- Electric Range
- Microwave
- Dishwasher
Flooring
- Carpet
- Laminate
- Vinyl
Bedrooms and Bathrooms
- 5 Bedrooms
- Split Bedroom Floorplan
- Walk-In Closet
- 3 Full Bathrooms
Accessible Home Design
- Accessible Kitchen
- Central Living Area
Outdoor Features
- Deck
- Outbuilding
- Rain Gutters
Schools
- Etowah City Elementary And Middle School
- Central High School
Mobile Home
- Manufactured Home
Utilities
- Central Heating and Cooling System
- High Speed Internet
- Cable TV Available
Community Details
- No Home Owners Association
- None Subdivision
Listing and Financial Details
- Assessor Parcel Number 107j C 033.00
Map
Home Values in the Area
Average Home Value in this Area
Tax History
| Year | Tax Paid | Tax Assessment Tax Assessment Total Assessment is a certain percentage of the fair market value that is determined by local assessors to be the total taxable value of land and additions on the property. | Land | Improvement |
|---|---|---|---|---|
| 2025 | $1,194 | $50,675 | $0 | $0 |
| 2024 | $1,194 | $50,675 | $2,425 | $48,250 |
| 2023 | $1,194 | $50,675 | $2,425 | $48,250 |
| 2022 | $765 | $23,050 | $3,000 | $20,050 |
| 2021 | $765 | $23,050 | $3,000 | $20,050 |
| 2020 | $765 | $23,050 | $3,000 | $20,050 |
| 2019 | $765 | $23,050 | $3,000 | $20,050 |
| 2018 | $765 | $23,050 | $3,000 | $20,050 |
| 2017 | $716 | $22,200 | $2,500 | $19,700 |
| 2016 | $659 | $22,200 | $2,500 | $19,700 |
| 2015 | -- | $22,200 | $2,500 | $19,700 |
| 2014 | $659 | $22,208 | $0 | $0 |
Property History
| Date | Event | Price | List to Sale | Price per Sq Ft |
|---|---|---|---|---|
| 08/28/2025 08/28/25 | Price Changed | $219,000 | -17.4% | $104 / Sq Ft |
| 08/08/2025 08/08/25 | Sold | $265,000 | +21.0% | $126 / Sq Ft |
| 07/24/2025 07/24/25 | Pending | -- | -- | -- |
| 06/06/2025 06/06/25 | Price Changed | $219,000 | -10.6% | $104 / Sq Ft |
| 05/22/2025 05/22/25 | Price Changed | $244,900 | -2.0% | $116 / Sq Ft |
| 04/21/2025 04/21/25 | For Sale | $249,900 | -- | $119 / Sq Ft |
Purchase History
| Date | Type | Sale Price | Title Company |
|---|---|---|---|
| Deed | $9,500 | -- | |
| Deed | $13,750 | -- | |
| Deed | $70,000 | -- | |
| Deed | -- | -- | |
| Warranty Deed | $50,000 | -- |
Mortgage History
| Date | Status | Loan Amount | Loan Type |
|---|---|---|---|
| Closed | $76,575 | No Value Available |
Source: River Counties Association of REALTORS®
MLS Number: 20251785
APN: 107J-C-033.00
- 565 Hillcrest Cir
- 412 Jackson St
- 107 Pennsylvania Ave
- 300 Athens Pike
- 715 Harren Ct
- 205 Kelsey St
- 201 Kelsey St
- 405 Cooper St
- 308 N Georgia Ave
- 405 N Iowa Ave
- 230 Pennsylvania Ave
- 395 N Iowa Ave
- 795 Athens Pike
- 327 Ohio Ave
- 321 Thacker Ln
- 430 Ohio Ave
- 424 Tennessee Ave
- 510 Pennsylvania Ave
- 423 Illinois Ave
- 414 Illinois Ave
