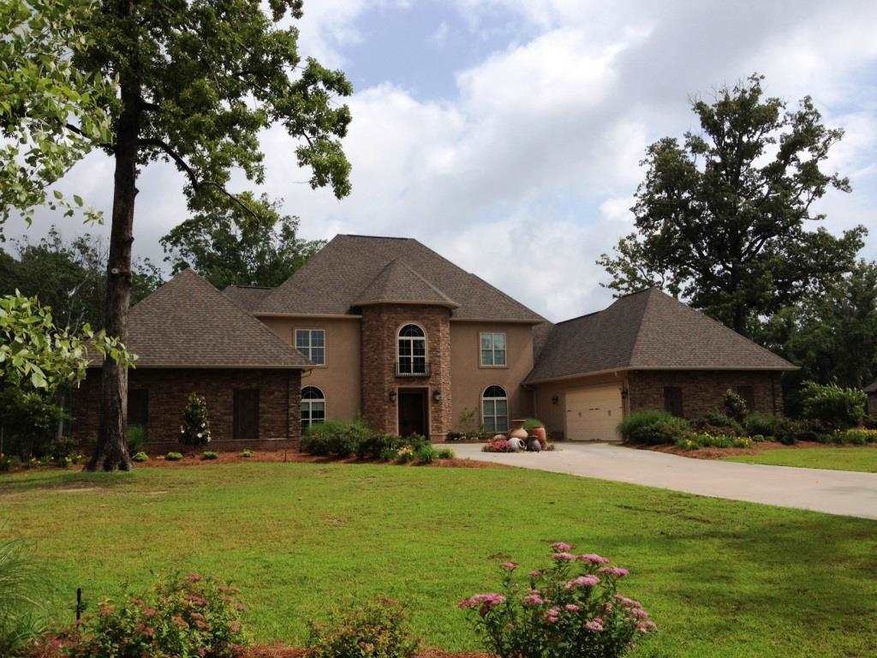
336 Lea Dr West Monroe, LA 71291
Estimated Value: $622,000 - $782,985
Highlights
- Home fronts a pond
- Landscaped Professionally
- Main Floor Primary Bedroom
- George Welch Elementary School Rated A-
- Family Room with Fireplace
- Hydromassage or Jetted Bathtub
About This Home
As of June 2015UNIQUE 5 BEDROOM 3.5 BATH FRENCH COUNTRY STYLE HOME LOCATED IN THE GEORGE WELCH SCHOOL DISTTRICT; AMAZING FLOOR PLAN WITH 9' TO 24' CEILINGS THROUGHOUT; INTERIOR AMENITIES INCLUDE A JET TUB, WALK-IN SHOWER, WALK-IN CLOSETS, JACK-N-JILL BATHROOM, GAME-ROOM, 2 FIREPLACES, SEPARATE DEN/HEARTH ROOM AREA, TRASH COMPACTOR, ICE MACHINE, STAINLESS STEEL DOUBLE SIDE-BY-SIDE REFRIGERATOR/FREEZER, LARGE PANTRY, LARGE LAUNDRY ROOM WITH BUILT-IN SHELVES/DRAWERS FOR STORAGE, OFFICE SPACE, OUTSIDE GRILL AREA AND A BALCONY OVERLOOKING POND. Owner/Agent
Last Agent to Sell the Property
John Rea Realty License #0995681992 Listed on: 05/12/2014

Last Buyer's Agent
Jason Thomas
John Rea Realty
Home Details
Home Type
- Single Family
Est. Annual Taxes
- $5,260
Year Built
- 2011
Lot Details
- 1 Acre Lot
- Home fronts a pond
- Landscaped Professionally
- Sprinkler System
- Cleared Lot
Home Design
- Brick Veneer
- Slab Foundation
- Architectural Shingle Roof
- Vinyl Siding
- Stone Veneer
- Stucco
Interior Spaces
- 2-Story Property
- Ceiling Fan
- Multiple Fireplaces
- Gas Log Fireplace
- Double Pane Windows
- Family Room with Fireplace
- Living Room with Fireplace
- Washer and Dryer Hookup
Kitchen
- Electric Oven
- Electric Range
- Range Hood
- Microwave
- Freezer
- Ice Maker
- Dishwasher
- Trash Compactor
- Disposal
Bedrooms and Bathrooms
- 5 Bedrooms
- Primary Bedroom on Main
- Walk-In Closet
- Hydromassage or Jetted Bathtub
Home Security
- Home Security System
- Carbon Monoxide Detectors
- Fire and Smoke Detector
Parking
- 4 Car Attached Garage
- Garage Door Opener
Outdoor Features
- Balcony
- Covered patio or porch
- Exterior Lighting
- Rain Gutters
Location
- Mineral Rights
Utilities
- Central Heating and Cooling System
- Gas Available
- Electric Water Heater
- Mechanical Septic System
- Internet Available
- Cable TV Available
Listing and Financial Details
- Assessor Parcel Number 123241
Ownership History
Purchase Details
Home Financials for this Owner
Home Financials are based on the most recent Mortgage that was taken out on this home.Similar Homes in West Monroe, LA
Home Values in the Area
Average Home Value in this Area
Purchase History
| Date | Buyer | Sale Price | Title Company |
|---|---|---|---|
| Mccormick Michael Ellis | $525,000 | None Available |
Mortgage History
| Date | Status | Borrower | Loan Amount |
|---|---|---|---|
| Open | Mccormick Michael E | $300,000 | |
| Closed | Mccormick Michael Ellis | $417,000 | |
| Previous Owner | Edwards Jeffrey Rockett | $417,000 | |
| Previous Owner | Edwards Jeffrey Rockett | $400,000 |
Property History
| Date | Event | Price | Change | Sq Ft Price |
|---|---|---|---|---|
| 06/05/2015 06/05/15 | Sold | -- | -- | -- |
| 05/08/2015 05/08/15 | Pending | -- | -- | -- |
| 05/12/2014 05/12/14 | For Sale | $699,900 | -- | $92 / Sq Ft |
Tax History Compared to Growth
Tax History
| Year | Tax Paid | Tax Assessment Tax Assessment Total Assessment is a certain percentage of the fair market value that is determined by local assessors to be the total taxable value of land and additions on the property. | Land | Improvement |
|---|---|---|---|---|
| 2024 | $5,260 | $57,464 | $4,050 | $53,414 |
| 2023 | $5,260 | $49,175 | $4,050 | $45,125 |
| 2022 | $4,362 | $49,175 | $4,050 | $45,125 |
| 2021 | $4,417 | $49,175 | $4,050 | $45,125 |
| 2020 | $4,417 | $49,175 | $4,050 | $45,125 |
| 2019 | $4,913 | $54,855 | $2,850 | $52,005 |
| 2018 | $4,913 | $54,855 | $2,850 | $52,005 |
| 2017 | $4,913 | $54,855 | $2,850 | $52,005 |
| 2016 | $4,911 | $42,828 | $1,868 | $40,960 |
| 2015 | $3,156 | $42,828 | $1,868 | $40,960 |
| 2014 | -- | $42,828 | $1,868 | $40,960 |
| 2013 | $3,145 | $42,828 | $1,868 | $40,960 |
Agents Affiliated with this Home
-
Linda Edwards

Seller's Agent in 2015
Linda Edwards
John Rea Realty
(318) 282-2222
138 Total Sales
-
J
Buyer's Agent in 2015
Jason Thomas
John Rea Realty
-
Elizabeth Clack

Buyer Co-Listing Agent in 2015
Elizabeth Clack
John Rea Realty
(318) 816-0588
64 Total Sales
Map
Source: Northeast REALTORS® of Louisiana
MLS Number: 163296
APN: 123241
- 211 Whispering Creek Rd
- 505 Brian Dr
- 120 Weldon Rd
- 112 Sheila Dr
- 201 Brian Dr
- 116 Bordeaux Dr
- 208 Andre Dr
- 110 Cerdan Cir
- 313 Fiddlers Creek Dr
- 127 Eagle Rock Dr
- 114 Landreaux Dr
- 0 Fiddlers Creek Dr
- 5527 Whites Ferry Rd
- 120 Sam Dr
- 911 Wall Williams Rd
- 105 Sam Dr
- 136 Northwood Dr
- 0 Bluff Dr
- 111 Maple Brook Cir
- 316 Sylvan Lakes Dr
