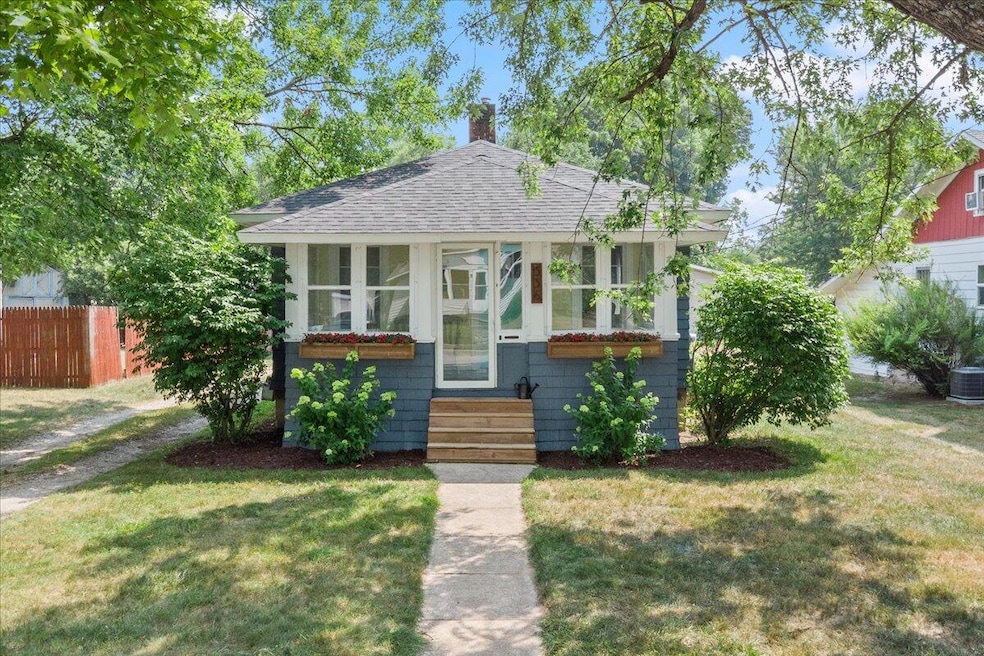
336 Lewis St Rockford, MI 49341
Estimated payment $1,747/month
Highlights
- Very Popular Property
- Sun or Florida Room
- 2 Car Detached Garage
- Parkside Elementary School Rated A-
- Mud Room
- Enclosed Patio or Porch
About This Home
Welcome Home to the Heart of Rockford! This charming 3-bedroom, 2-bath residence features a newer roof, an updated baths, and has been freshly painted—a must-see! Ideally located close to various amenities, including dining, shopping, parks, the White Pine Trail, and the Dam, this home offers both comfort and convenience. Easy commute to Grand Rapids. Don't miss your opportunity to explore this delightful property! Any and all offers due 8-11-26 at 4pm.
Listing Agent
ERA Reardon Realty Great Lakes License #6506048239 Listed on: 08/07/2025
Home Details
Home Type
- Single Family
Est. Annual Taxes
- $2,907
Year Built
- Built in 1940
Lot Details
- 6,752 Sq Ft Lot
- Lot Dimensions are 53x127.64
- Level Lot
Parking
- 2 Car Detached Garage
- Front Facing Garage
- Gravel Driveway
Home Design
- Composition Roof
- HardiePlank Siding
Interior Spaces
- 1-Story Property
- Mud Room
- Sun or Florida Room
- Range
Flooring
- Ceramic Tile
- Vinyl
Bedrooms and Bathrooms
- 3 Main Level Bedrooms
- 2 Full Bathrooms
Laundry
- Laundry on main level
- Dryer
- Washer
Basement
- Basement Fills Entire Space Under The House
- Laundry in Basement
Outdoor Features
- Enclosed Patio or Porch
Utilities
- Forced Air Heating and Cooling System
- Heating System Uses Natural Gas
- Natural Gas Water Heater
- High Speed Internet
Community Details
- Wolverine Subdivision
Map
Home Values in the Area
Average Home Value in this Area
Tax History
| Year | Tax Paid | Tax Assessment Tax Assessment Total Assessment is a certain percentage of the fair market value that is determined by local assessors to be the total taxable value of land and additions on the property. | Land | Improvement |
|---|---|---|---|---|
| 2025 | $2,400 | $130,800 | $0 | $0 |
| 2024 | $2,400 | $116,900 | $0 | $0 |
| 2023 | $2,762 | $101,100 | $0 | $0 |
| 2022 | $2,653 | $89,100 | $0 | $0 |
| 2021 | $2,579 | $76,800 | $0 | $0 |
| 2020 | $2,101 | $71,500 | $0 | $0 |
| 2019 | $2,513 | $64,200 | $0 | $0 |
| 2018 | $2,518 | $58,100 | $0 | $0 |
| 2017 | $2,251 | $51,700 | $0 | $0 |
| 2016 | $2,083 | $50,200 | $0 | $0 |
| 2015 | -- | $50,200 | $0 | $0 |
| 2013 | -- | $47,400 | $0 | $0 |
Property History
| Date | Event | Price | Change | Sq Ft Price |
|---|---|---|---|---|
| 08/11/2025 08/11/25 | Pending | -- | -- | -- |
| 08/07/2025 08/07/25 | For Sale | $275,000 | +99.3% | $257 / Sq Ft |
| 08/31/2017 08/31/17 | Sold | $138,000 | -1.4% | $129 / Sq Ft |
| 07/22/2017 07/22/17 | Pending | -- | -- | -- |
| 06/20/2017 06/20/17 | For Sale | $140,000 | +33.3% | $131 / Sq Ft |
| 04/24/2015 04/24/15 | Sold | $105,000 | +0.1% | $108 / Sq Ft |
| 03/02/2015 03/02/15 | Pending | -- | -- | -- |
| 03/02/2015 03/02/15 | For Sale | $104,900 | -- | $108 / Sq Ft |
Purchase History
| Date | Type | Sale Price | Title Company |
|---|---|---|---|
| Warranty Deed | $138,000 | Chicago Title | |
| Warranty Deed | $105,000 | Chicago Title | |
| Warranty Deed | $77,250 | Crowne Title Agency | |
| Deed | -- | -- |
Mortgage History
| Date | Status | Loan Amount | Loan Type |
|---|---|---|---|
| Open | $131,100 | New Conventional | |
| Previous Owner | $103,098 | FHA | |
| Previous Owner | $77,250 | Purchase Money Mortgage |
Similar Homes in Rockford, MI
Source: Southwestern Michigan Association of REALTORS®
MLS Number: 25039648
APN: 41-06-36-285-002
- 350 Adolph Ave
- 552 N Creek Ct NE
- 369 Sigsbee St
- The Jamestown Plan at Pine Rivers - Designer Series
- The Hearthside Plan at Pine Rivers - Americana Series
- The Preston Plan at Pine Rivers - Americana Series
- The Newport Plan at Pine Rivers - Designer Series
- The Windsor Plan at Pine Rivers
- The Rutherford Plan at Pine Rivers - Designer Series
- The Fitzgerald Plan at Pine Rivers - Americana Series
- The Hadley Plan at Pine Rivers - Americana Series
- The Crestview Plan at Pine Rivers - Designer Series
- The Balsam Plan at Pine Rivers - Americana Series
- The Maxwell Plan at Pine Rivers - Americana Series
- The Sebastian Plan at Pine Rivers - Designer Series
- The Birkshire II Plan at Pine Rivers - Designer Series
- 4886 Castle Hill Ct NE Unit 58
- 179 Tamarack Ln NE
- 177 Prospect St
- 140 S Monroe St NE






