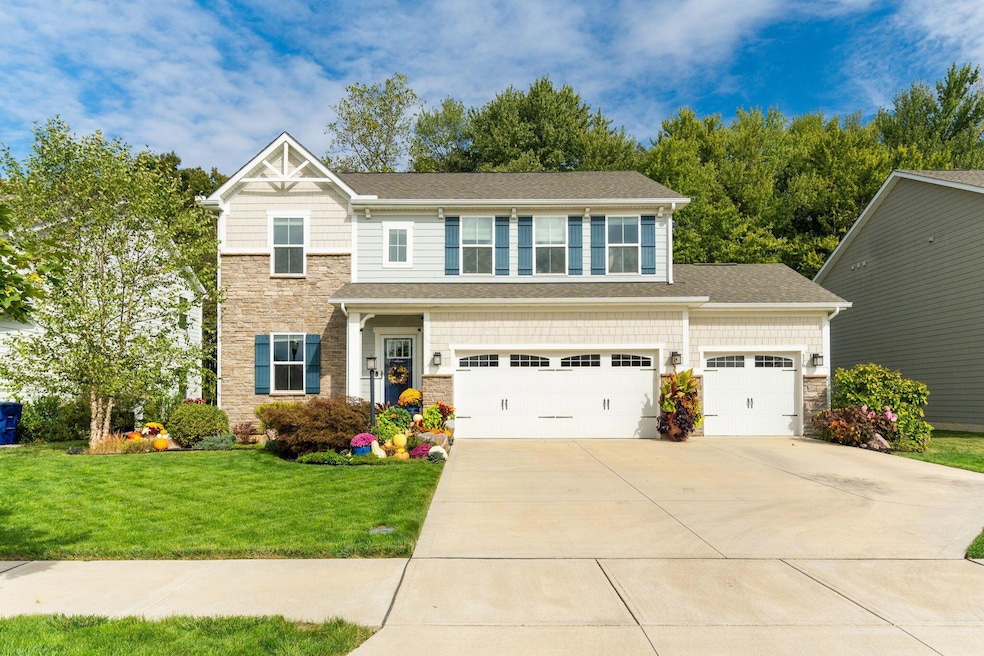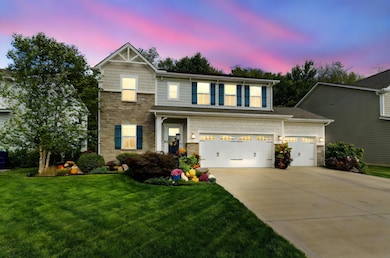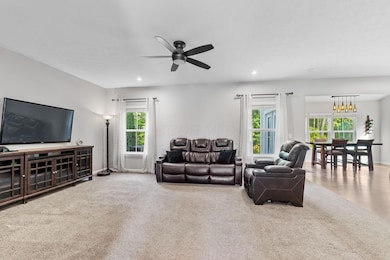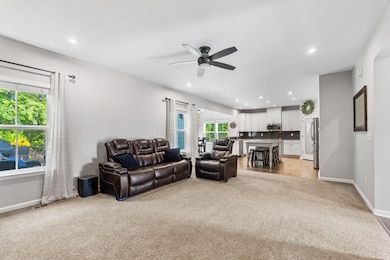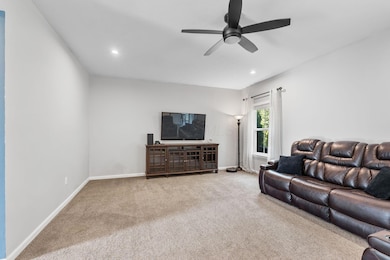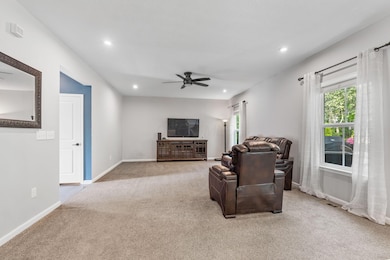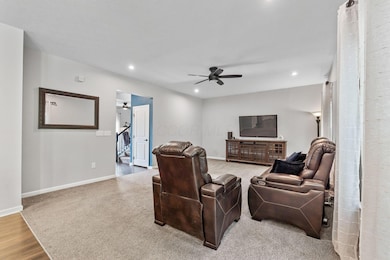336 Mcnamara Loop Lewis Center, OH 43035
Estimated payment $4,048/month
Highlights
- Deck
- Wooded Lot
- Fenced Yard
- Arrowhead Elementary School Rated A
- Farmhouse Style Home
- 3 Car Attached Garage
About This Home
Welcome home to this stunning 4-bedroom, 3.5-bath residence perfectly positioned across from the park with no front or rear neighbors offering peace, privacy, and great views in every direction. Step inside to find an inviting open layout designed for everyday living and effortless entertaining. The spacious living room is filled with natural light, flowing seamlessly into the dining area and chef's kitchen, complete with modern finishes, ample cabinetry, and plenty of space to gather. Working from home is easy with a dedicated home office, while the finished basement provides even more living space including a potential 5th bedroom, full bath, and flexible rec area ideal for guests, hobbies, or a media room. Upstairs, the bedrooms are generously sized, including a primary suite with a spa-like bath and large walk-in closet. Outdoors, you'll fall in love with the backyard oasis beautifully landscaped with mature trees, lush greenery, and a Trex deck perfect for relaxing or hosting summer barbecues. The 3-car garage offers plenty of room for vehicles, storage, or a workshop. Enjoy the rare combination of privacy, space, and scenic views all while being close to parks, trails, and everything you love about the neighborhood.
Home Details
Home Type
- Single Family
Est. Annual Taxes
- $8,728
Year Built
- Built in 2018
Lot Details
- 8,276 Sq Ft Lot
- Fenced Yard
- Wooded Lot
Parking
- 3 Car Attached Garage
Home Design
- Farmhouse Style Home
- Stone Foundation
- Poured Concrete
- Vinyl Siding
- Stone Exterior Construction
Interior Spaces
- 3,556 Sq Ft Home
- 2-Story Property
- Insulated Windows
- Laundry on upper level
Kitchen
- Gas Range
- Microwave
- Dishwasher
Flooring
- Carpet
- Laminate
- Vinyl
Bedrooms and Bathrooms
- 4 Bedrooms
Basement
- Basement Fills Entire Space Under The House
- Recreation or Family Area in Basement
Outdoor Features
- Deck
Utilities
- Forced Air Heating and Cooling System
- Heating System Uses Gas
Listing and Financial Details
- Assessor Parcel Number 418-330-06-019-000
Community Details
Overview
- Property has a Home Owners Association
Recreation
- Park
Map
Home Values in the Area
Average Home Value in this Area
Tax History
| Year | Tax Paid | Tax Assessment Tax Assessment Total Assessment is a certain percentage of the fair market value that is determined by local assessors to be the total taxable value of land and additions on the property. | Land | Improvement |
|---|---|---|---|---|
| 2024 | $8,728 | $153,790 | $36,750 | $117,040 |
| 2023 | $8,695 | $153,790 | $36,750 | $117,040 |
| 2022 | $9,754 | $137,760 | $26,250 | $111,510 |
| 2021 | $9,823 | $137,760 | $26,250 | $111,510 |
| 2020 | $10,285 | $137,760 | $26,250 | $111,510 |
| 2019 | $9,330 | $129,500 | $26,250 | $103,250 |
| 2018 | $0 | $0 | $0 | $0 |
Property History
| Date | Event | Price | List to Sale | Price per Sq Ft |
|---|---|---|---|---|
| 11/07/2025 11/07/25 | For Sale | $630,000 | -- | $177 / Sq Ft |
Purchase History
| Date | Type | Sale Price | Title Company |
|---|---|---|---|
| Limited Warranty Deed | $413,600 | Nvr Title Agency Llc | |
| Warranty Deed | $144,000 | Title Search Services Box |
Mortgage History
| Date | Status | Loan Amount | Loan Type |
|---|---|---|---|
| Open | $392,867 | New Conventional |
Source: Columbus and Central Ohio Regional MLS
MLS Number: 225038322
APN: 418-330-06-019-000
- 326 Brets Ln
- 62 Bayan Dr
- 331 Harvest Walk Loop
- 225 Messenger Way
- 62 Banyan Dr
- 349 Harvest Walk Loop
- 425 Zelkova Ln
- 189 Mahogany Dr
- 1241 Peachblow Rd
- Manchester Plan at Winterbrooke Place
- Charleston Plan at Winterbrooke Place
- Linden Plan at Evans Farm - Parkside at Evans Farm
- Ashland Plan at Evans Farm - Parkside at Evans Farm
- Brentwood Plan at Evans Farm - Parkside at Evans Farm
- Barclay Plan at Winterbrooke Place
- Dover Plan at Evans Farm - Parkside at Evans Farm
- Brentwood Plan at Winterbrooke Place
- Rockingham Plan at Evans Farm - Parkside at Evans Farm
- Alder Plan at Evans Farm - Parkside at Evans Farm
- Cedar Plan at Evans Farm - Parkside at Evans Farm
- 163 Mcnamara Loop
- 5654 Orange Summit Dr
- 274 Wyman Lk Dr
- 2478 Silver Hill St
- 370 Alicia Kelton Dr
- 758 Hyatts Rd
- 5962 Laurel Ln
- 1717 Longhill Dr
- 1549 Marie Way
- 740 Peony Place
- 1300 Waxberry Way
- 5915 Evans Farm Dr
- 6650 Preserve Dr
- 243 Parkgate Ct
- 484 Greenmont Dr
- 6325 Cheyenne Creek Dr
- 5506 Valleydale Rd
- 1345 Middlesex Ln
- 1240 Stratford Rd
- 28 Sterling Ridge Dr
