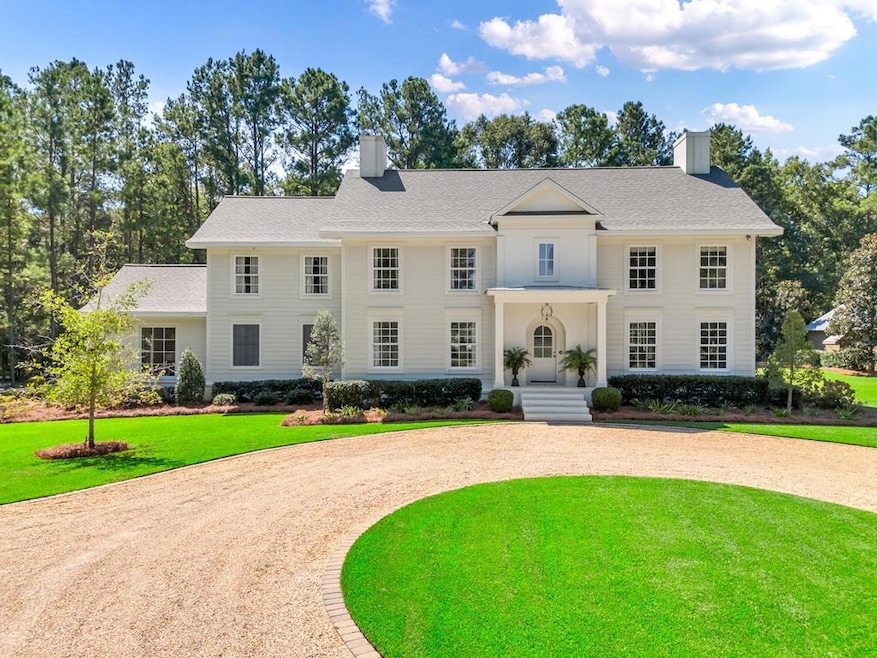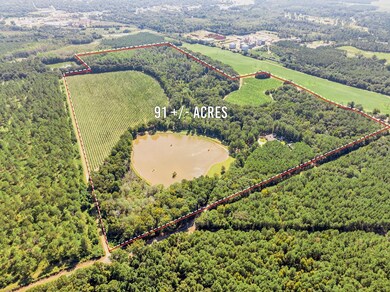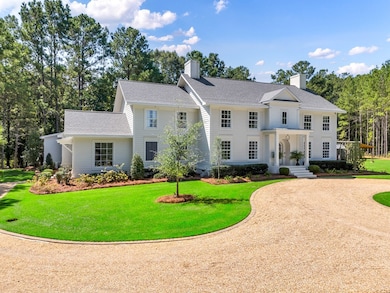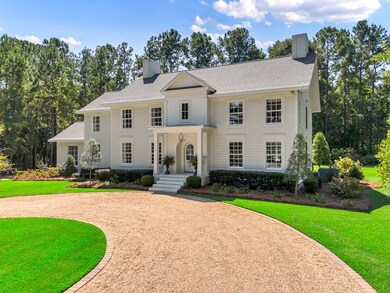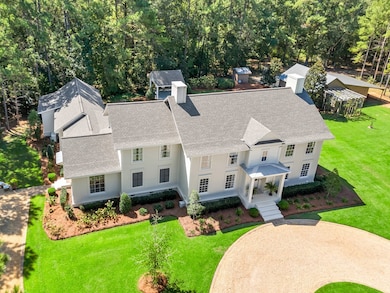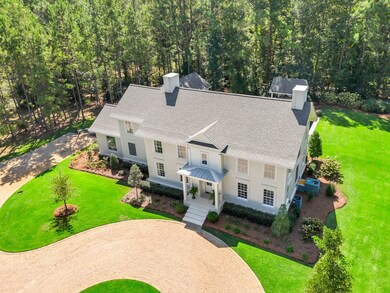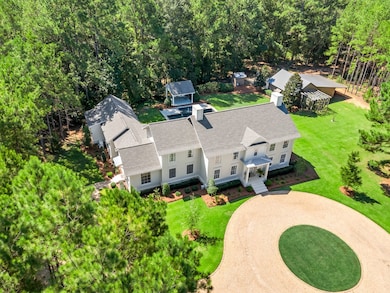336 Metts Rd Dawson, GA 39842
Estimated payment $7,966/month
Highlights
- Home fronts a pond
- Vaulted Ceiling
- Traditional Architecture
- 91 Acre Lot
- Marble Flooring
- Covered Patio or Porch
About This Home
Welcome to your private retreat in the heart of Terrell County — a truly remarkable 5-bedroom, 4.5-bath estate set on 90 picturesque acres just minutes from Dawson, GA. Offering 5,800 square feet of beautifully updated living space, this property features luxury and the serenity of country living. Inside, you're welcomed by a large, light-filled foyer that leads into a formal living room with a cozy gas fireplace. The open dining area flows into a gourmet kitchen featuring marble countertops, top-of-the-line stainless steel appliances including a full-size refrigerator and separate freezer, gas JennAir stove, double ovens, and a large butler's pantry with an additional sink, ice maker, and generous cabinetry. Just off the kitchen, a comfortable sitting area opens through double doors to the backyard and pool area. A nearby hallway leads to a spacious laundry room with a chute from upstairs, additional sitting area, a stylish half-bath, and a sunken family room with breakfast nook overlooking the front yard. The main level also features a luxurious primary suite addition (2020), showcasing vaulted ceilings, massive his-and-hers walk-in closets, dual marble vanities with premium fixtures, a soaking tub, and a walk-in marble shower with dual showerheads. Upstairs includes the original primary suite with its own large walk-in closets and marble en-suite bath featuring dual vanities, tub, and dual-head shower. Three additional bedrooms are located upstairs as well — one with a private bath, and two sharing a well-appointed Jack-and-Jill bathroom. Step outside to enjoy manicured landscaping, a sparkling in-ground pool with a tanning shelf, and a covered pavilion ideal for entertaining or relaxing in the shade. A 40x30 wired workshop with dual garage doors provides excellent space for hobbies or storage, along with an additional covered area for parking equipment. Just inside the main entrance, you'll find a scenic 5-acre pond stocked with bass and bream — a favorite spot for fishing and frequented by geese and other native wildlife. The remainder of the 90 acres includes 34 acres of CRP pines, uplands, and a beautiful hardwood drain that serves as a natural haven for deer, turkey, and other wildlife. Several trophy-class bucks have been spotted on the property, making it a dream for hunters or nature enthusiasts. This exceptional property delivers on all fronts — luxury, land, and lifestyle!
Listing Agent
Flint Realty LLC Brokerage Phone: 2298866871 License #180190 Listed on: 09/16/2025
Home Details
Home Type
- Single Family
Est. Annual Taxes
- $6,872
Year Built
- Built in 2008
Lot Details
- 91 Acre Lot
- Home fronts a pond
- Sprinkler System
Home Design
- Traditional Architecture
- Frame Construction
- Shingle Roof
- Architectural Shingle Roof
- Wood Trim
- HardiePlank Type
Interior Spaces
- 5,800 Sq Ft Home
- 2-Story Property
- Vaulted Ceiling
- Ceiling Fan
- Gas Fireplace
- Crawl Space
Kitchen
- Breakfast Area or Nook
- Double Oven
- Gas Oven or Range
- Range Hood
- Ice Maker
- Dishwasher
- Stainless Steel Appliances
- Disposal
Flooring
- Wood
- Marble
- Ceramic Tile
Bedrooms and Bathrooms
- 5 Bedrooms
- Soaking Tub
Laundry
- Laundry Room
- Sink Near Laundry
Parking
- Driveway
- Open Parking
Outdoor Features
- Gunite Pool
- Covered Patio or Porch
- Separate Outdoor Workshop
Utilities
- Multiple cooling system units
- Heating Available
- Well
- Multiple Water Heaters
- Electric Water Heater
- Septic Tank
- Septic System
Listing and Financial Details
- Assessor Parcel Number 030 050/050A/050B/048/049
Map
Home Values in the Area
Average Home Value in this Area
Tax History
| Year | Tax Paid | Tax Assessment Tax Assessment Total Assessment is a certain percentage of the fair market value that is determined by local assessors to be the total taxable value of land and additions on the property. | Land | Improvement |
|---|---|---|---|---|
| 2024 | $781 | $54,887 | $54,847 | $40 |
| 2023 | $561 | $54,887 | $54,847 | $40 |
| 2022 | $545 | $54,887 | $54,847 | $40 |
| 2021 | $529 | $54,887 | $54,847 | $40 |
| 2020 | $515 | $54,887 | $54,847 | $40 |
| 2019 | $484 | $54,887 | $54,847 | $40 |
| 2018 | $470 | $54,887 | $54,847 | $40 |
| 2017 | $1,646 | $54,887 | $54,847 | $40 |
| 2016 | $444 | $54,887 | $54,847 | $40 |
| 2015 | -- | $54,886 | $54,847 | $40 |
| 2014 | -- | $54,887 | $54,847 | $40 |
| 2013 | -- | $54,886 | $54,846 | $40 |
Property History
| Date | Event | Price | Change | Sq Ft Price |
|---|---|---|---|---|
| 09/18/2025 09/18/25 | For Sale | $1,400,000 | -- | -- |
Purchase History
| Date | Type | Sale Price | Title Company |
|---|---|---|---|
| Deed | -- | -- | |
| Deed | -- | -- |
Mortgage History
| Date | Status | Loan Amount | Loan Type |
|---|---|---|---|
| Closed | $243,130 | New Conventional |
Source: Albany Board of REALTORS®
MLS Number: 166712
APN: 030-050
- 229 7th Ave NW
- 509 Orange St NE
- 0 Cox Rd
- 615 Johnson St SE
- 526 7th Ave NE
- 904 Ash St NE
- 10988 U S Highway 82
- 707 Johnson St SE
- 505 Church St NE
- 513 College St NE
- 448 Henry Mitchell Dr NE
- 787 E Lee St
- 823 Cooper Dr NE
- 0 Cooper Dr NE Unit 7597500
- 0 Cooper Dr NE Unit 10543060
- 711 Pineview Ln NE
- 1240 Askew Dr NE
- 1258 Askew Dr NE
- 1291 Askew Dr NE
- 1256 Ball Park Ave NE
- 823 Cooper Dr NE
- 261 Willow Lake Dr
- 169 Hillridge Dr
- 2707 Pointe Blvd N
- 2716 Dawson Rd
- 4000 Gillionville Rd
- 539 N Westover Blvd
- 2724 Ledo Rd
- 509 N Westover Blvd
- 1900 Sussex Ct
- 3110 Graystone Ln
- 333 Station Crossing Dr Unit B
- 2415 Dawson Rd
- 2335 Stuart Ave
- 2502 Redwood Ct
- 2215 Friar Tuck Ln
- 2103-1/2 Nottingham Way
- 1578 S Us 19 Hwy
- 2609 Gillionville Rd
- 1447 Us Highway 19 S
