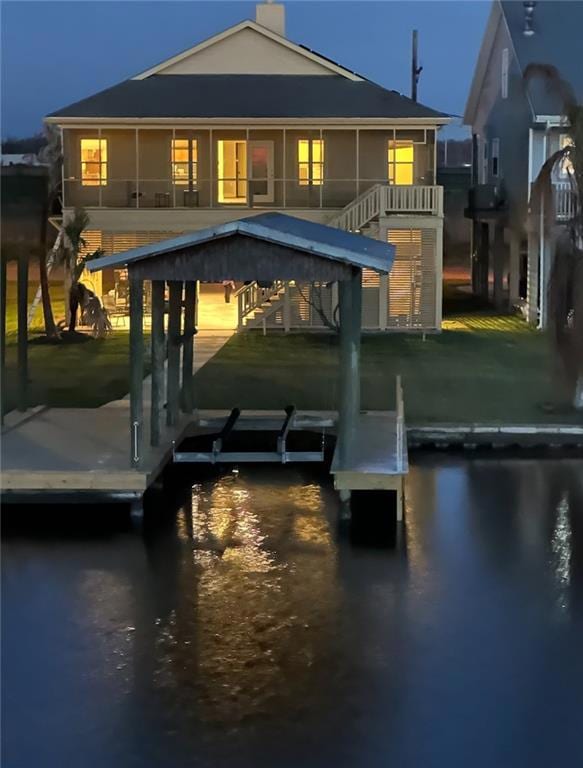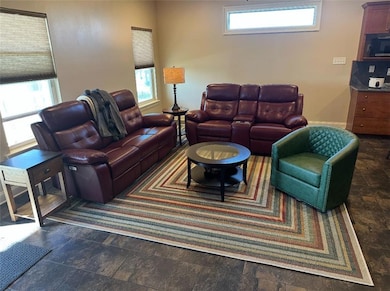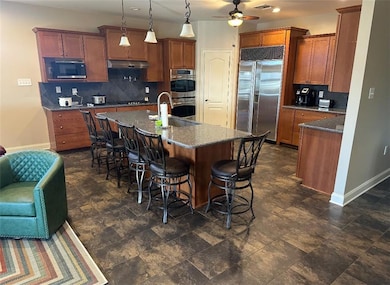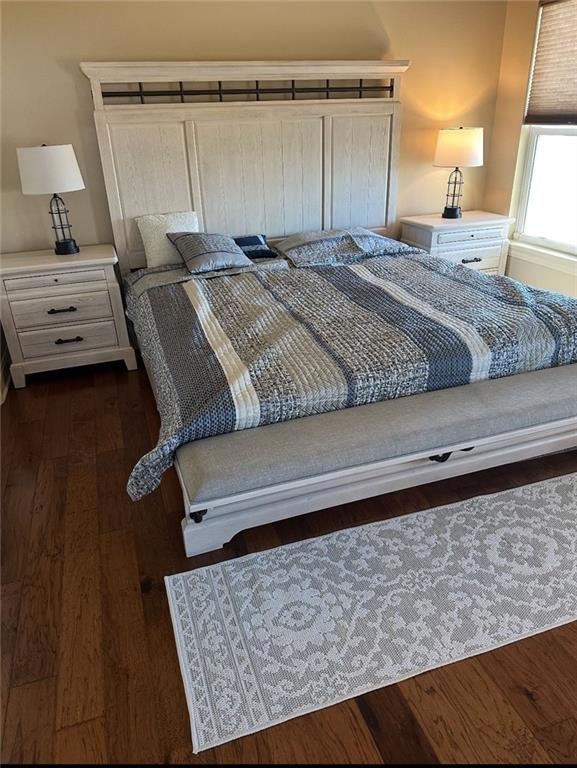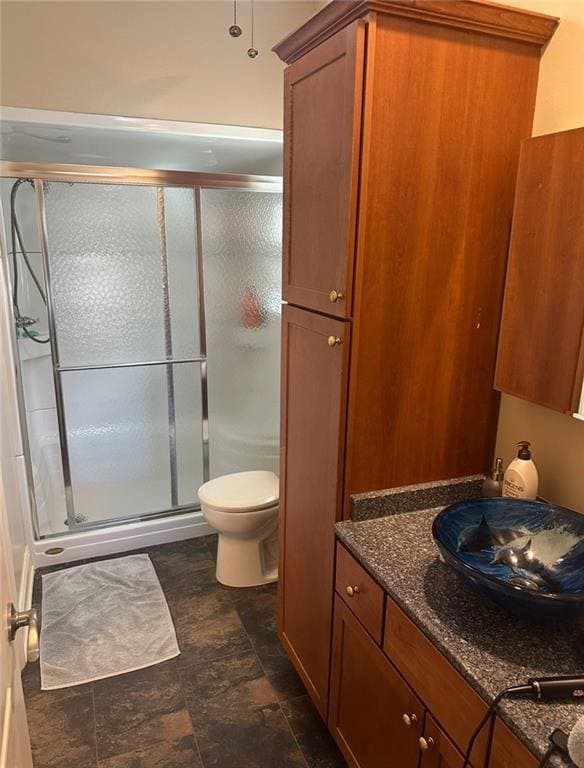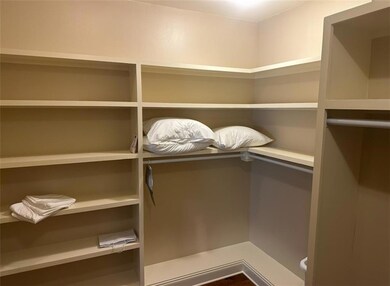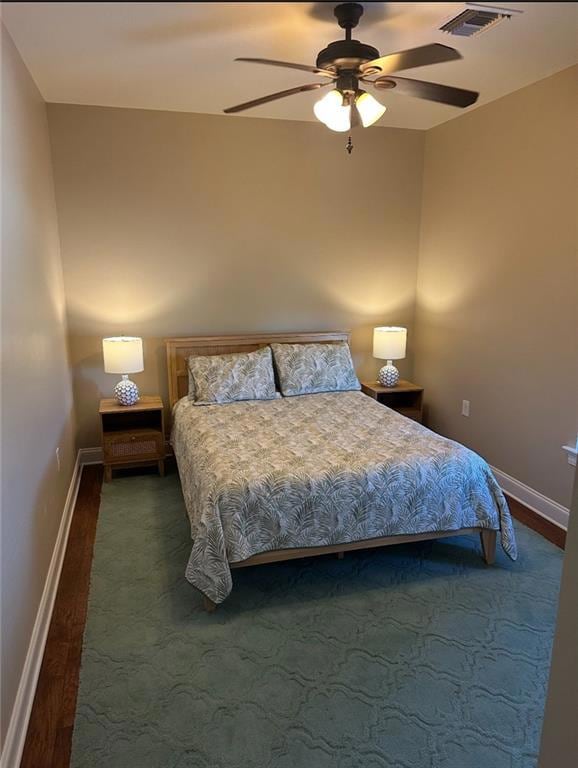336 Myrtle Grove Rd Port Sulphur, LA 70083
Estimated payment $2,531/month
Highlights
- Docks
- Property fronts a bayou
- Stone Countertops
- Belle Chasse Middle School Rated A-
- Traditional Architecture
- Heated Enclosed Porch
About This Home
UPDATED LISTING OFFERING HOME WITH DOCK AND DOCK/BOAT HOIST AND ADJOINING LOT NOW FOR SALE TOO! BOTH PURCHASED TOGETHER WILL OFFER PLENTY OF ROOM FOR ANY GATHERING!!!Ideal weekend retreat or great for year round waterfront living just minutes from downtown New Orleans. Freshly painted with hurricane shutters and beautifully landscaped. Spacious living area adjoining open kitchen floorplan offers plenty of room for big gatherings. Wood burning fireplace with mantal. Large pantry in kitchen, island sink, quartz counter tops, stainless appliances, pot filler by stove and bar seating. Large walk in closet in main bedroom. Enjoy your morning coffee on your screened in porch overlooking the water. Boatshed with single hoist and dock area with fishing, shrimp and crabs. Downstairs enclosed area offers wood plank wall covering with full kitchen with stainless stove, stainless commercial sink, fridge/freezer and shelves for storage. Storage room with shelving and roll down door. Half bath downstairs. Cargo elevator with carport access to assist in getting all things to living floor conveniently. Plenty of covered parking under the house. Solar panels on roof ready to create some savings on your electricity too! Call today to see this great buy!
Listing Agent
Consulting Real Estate Services, Inc. License #995684814 Listed on: 11/07/2025
Home Details
Home Type
- Single Family
Est. Annual Taxes
- $1,749
Year Built
- Built in 2012
Lot Details
- 0.28 Acre Lot
- Property fronts a bayou
- Rectangular Lot
- Property is in excellent condition
HOA Fees
- $13 Monthly HOA Fees
Parking
- 2 Parking Spaces
Home Design
- Traditional Architecture
- Raised Foundation
- Shingle Roof
- HardiePlank Type
Interior Spaces
- 1,520 Sq Ft Home
- Property has 1 Level
- Elevator
- Ceiling Fan
- Wood Burning Fireplace
- Fireplace With Gas Starter
- Heated Enclosed Porch
Kitchen
- Double Oven
- Cooktop
- Dishwasher
- Stainless Steel Appliances
- Stone Countertops
Bedrooms and Bathrooms
- 3 Bedrooms
Laundry
- Dryer
- Washer
Home Security
- Home Security System
- Storm Windows
Outdoor Features
- Docks
- Screened Patio
Location
- Outside City Limits
Utilities
- Cooling Available
- Central Heating
Community Details
- Mgmha Association
Listing and Financial Details
- Assessor Parcel Number 1617546
Map
Home Values in the Area
Average Home Value in this Area
Tax History
| Year | Tax Paid | Tax Assessment Tax Assessment Total Assessment is a certain percentage of the fair market value that is determined by local assessors to be the total taxable value of land and additions on the property. | Land | Improvement |
|---|---|---|---|---|
| 2024 | $1,749 | $24,569 | $7,089 | $17,480 |
| 2023 | $1,636 | $23,140 | $7,089 | $16,051 |
| 2022 | $1,630 | $23,140 | $7,089 | $16,051 |
| 2021 | $1,642 | $23,140 | $7,089 | $16,051 |
| 2020 | $1,974 | $28,147 | $8,083 | $20,064 |
| 2019 | $1,764 | $25,702 | $7,462 | $18,240 |
| 2018 | $1,695 | $25,702 | $7,462 | $18,240 |
| 2017 | $1,735 | $25,702 | $7,462 | $18,240 |
| 2015 | $1,263 | $19,275 | $6,355 | $12,920 |
| 2014 | $1,263 | $19,275 | $6,355 | $12,920 |
| 2013 | $397 | $6,355 | $6,355 | $0 |
Property History
| Date | Event | Price | List to Sale | Price per Sq Ft | Prior Sale |
|---|---|---|---|---|---|
| 11/07/2025 11/07/25 | For Rent | $4,500 | 0.0% | -- | |
| 11/07/2025 11/07/25 | For Sale | $450,000 | 0.0% | $296 / Sq Ft | |
| 03/28/2025 03/28/25 | Rented | $4,800 | +6.7% | -- | |
| 03/27/2025 03/27/25 | Under Contract | -- | -- | -- | |
| 03/15/2025 03/15/25 | For Rent | $4,500 | 0.0% | -- | |
| 09/26/2024 09/26/24 | Sold | -- | -- | -- | View Prior Sale |
| 08/05/2024 08/05/24 | Pending | -- | -- | -- | |
| 07/21/2024 07/21/24 | For Sale | $340,000 | 0.0% | $224 / Sq Ft | |
| 07/24/2023 07/24/23 | For Rent | $4,000 | 0.0% | -- | |
| 07/14/2023 07/14/23 | Rented | $4,000 | -- | -- |
Purchase History
| Date | Type | Sale Price | Title Company |
|---|---|---|---|
| Deed | $301,000 | Select Title |
Source: ROAM MLS
MLS Number: 2528265
APN: 1617546
- 17777 La-23 None
- 117 Timber Canal Ln
- 14176 Highway 23
- 14178 Highway 23
- 14070 Louisiana 23
- 13864 Highway 23 None
- 13864 Highway 23
- 115 Danos Ln
- 133 Danos Ln
- 113 Danos Ln
- 10856 Hwy 23
- 184 S Concord Rd Unit A
- 311 S Concord Rd
- 24989 Diamond Rd
- 111 Lambda St Unit 4
- 109 Upsilon St Unit B
- 513 Omega Street None Unit C
- 513 Omega Street None Unit A
- 513 Omega St Unit C
- 513 Omega St Unit A
