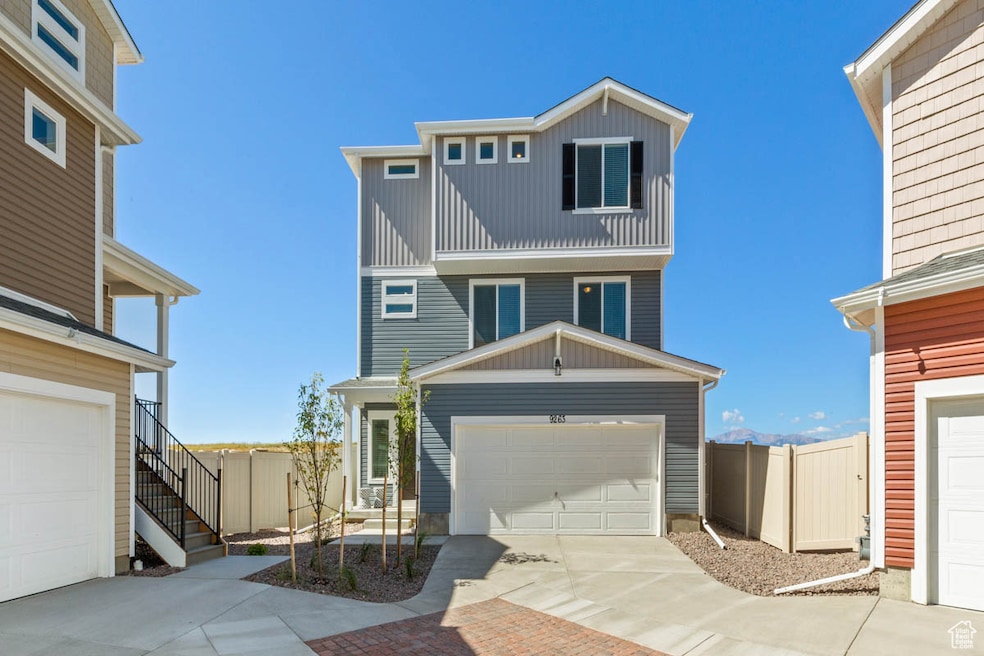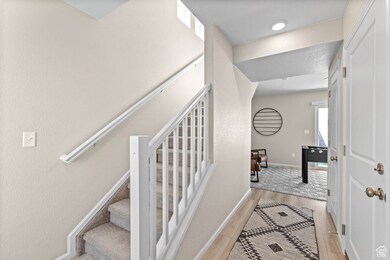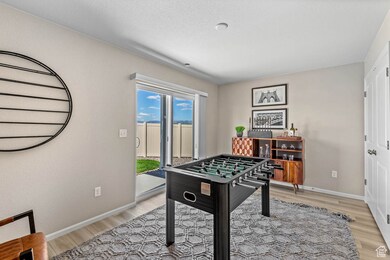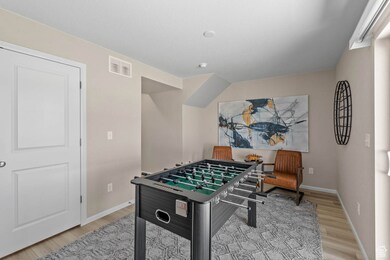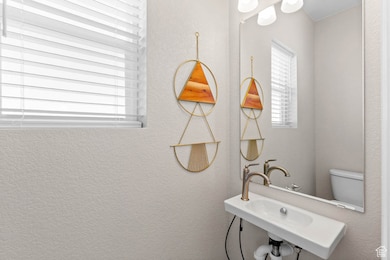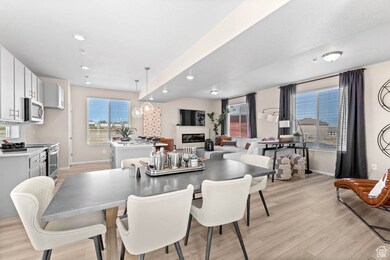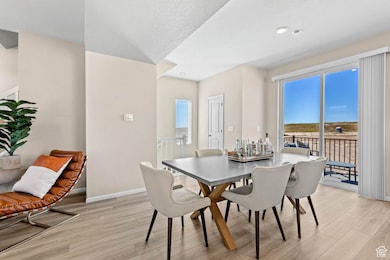336 N Broadway Dr Unit 1019 Saratoga Springs, UT 84045
Estimated payment $2,947/month
Highlights
- New Construction
- Great Room
- Hiking Trails
- Dry Creek Elementary School Rated A-
- Community Pool
- Porch
About This Home
Beautiful Single -Family Homes in Saratoga Springs! Set in the desirable location of Wander, enjoy life in this amenity-rich community situated along Utah Lake's north shore with acres of parks, trails, and recreation. This home is set on a private culde- sac with plenty of curb appeal featuring a multi-dimensional exterior, charming front porch, back patio, and 5' privacy fencing. The interior is bright with oversized windows, 9' ceilings, and an expansive "heart of the home" great room. The kitchen is complete with a dining island, granite countertops, and a stainless-steel sink. The spacious 3rd floor primary suite boasts a walkin closet, double vanity, and spa shower with floor-to-ceiling tile and an exterior window. Plenty of room in 2-car garage plus tandem depth in one bay. Call for more information or to set up a time to visit Wander! (Belgian Lot 1019) (Pictures are of another home in the community)
Listing Agent
Rachel Eyre
Advantage Real Estate, LLC License #5500929 Listed on: 07/29/2025
Co-Listing Agent
Brandie Hoban
Advantage Real Estate, LLC License #5487017
Home Details
Home Type
- Single Family
Year Built
- Built in 2025 | New Construction
Lot Details
- 3,049 Sq Ft Lot
- Property is Fully Fenced
- Landscaped
- Sprinkler System
- Property is zoned Single-Family
HOA Fees
- $137 Monthly HOA Fees
Parking
- 3 Car Attached Garage
Home Design
- Stucco
Interior Spaces
- 1,797 Sq Ft Home
- 3-Story Property
- Double Pane Windows
- Great Room
- Electric Dryer Hookup
Kitchen
- Gas Range
- Free-Standing Range
- Disposal
Flooring
- Carpet
- Laminate
Bedrooms and Bathrooms
- 3 Bedrooms
- Walk-In Closet
Outdoor Features
- Porch
Schools
- Springside Elementary School
- Lake Mountain Middle School
- Westlake High School
Utilities
- Forced Air Heating and Cooling System
- Natural Gas Connected
Community Details
Overview
- Kurt Walther Association, Phone Number (801) 679-2255
- Wander Subdivision
Amenities
- Picnic Area
Recreation
- Community Playground
- Community Pool
- Hiking Trails
- Bike Trail
- Snow Removal
Map
Home Values in the Area
Average Home Value in this Area
Property History
| Date | Event | Price | List to Sale | Price per Sq Ft |
|---|---|---|---|---|
| 10/14/2025 10/14/25 | Pending | -- | -- | -- |
| 09/10/2025 09/10/25 | Price Changed | $449,990 | -4.3% | $250 / Sq Ft |
| 08/18/2025 08/18/25 | Price Changed | $469,990 | -1.1% | $262 / Sq Ft |
| 07/29/2025 07/29/25 | For Sale | $474,990 | -- | $264 / Sq Ft |
Source: UtahRealEstate.com
MLS Number: 2101638
- 338 N Broadway Dr Unit 1018
- 328 N Broadway Dr Unit 1020
- 348 N Broadway Dr Unit 1016
- 308 N Broadway Dr Unit 1024
- 1186 E Dogwatch Dr
- 1154 E Trident Dr
- 1082 E Waterway Ln
- 1113 E Bearing Dr
- 1106 E Yard Row
- 453 N Northshore Dr
- 1137 E Commodore Ln
- 1097 E Yard Row
- 1133 E Commodore Ln
- 1178 E Pilot St
- 1046 E Jack Dr
- 1056 E Waterway Ln
- 1052 E Regatta Ln
- 1039 E Reef Dr
- 1092 E Vessel Ct
- 388 N Regatta Ln
