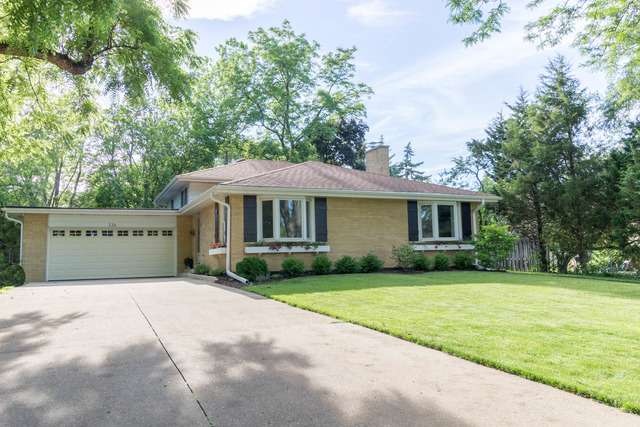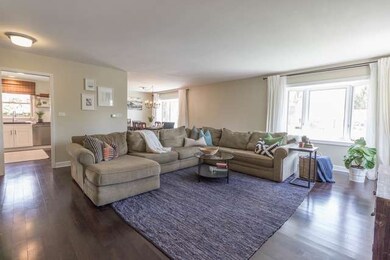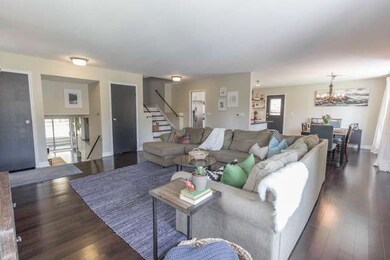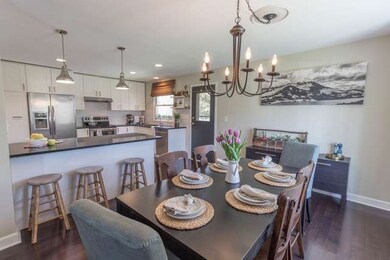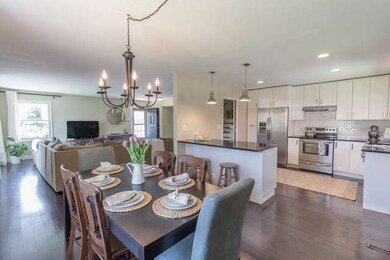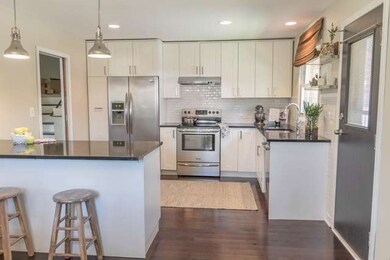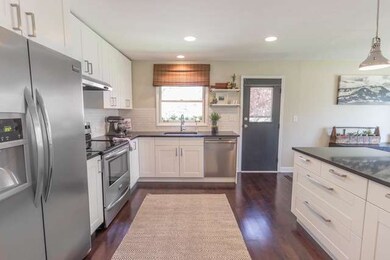
336 N Wilshire Ct Palatine, IL 60074
Willow Wood NeighborhoodHighlights
- Deck
- Stainless Steel Appliances
- Cul-De-Sac
- Palatine High School Rated A
- Fenced Yard
- 1-minute walk to Locust Park
About This Home
As of May 2020Beautiful updated Willow Wood cul-de-sac tri-level. Near park, schools & shopping. Open floor plan w/updated paint, trim & flooring thru out. New kit w/SS appliances, white cabinets, quartz counters & breakfast bar. 4 BR's,2 updated upstairs baths & 3rd full BA in LL. Huge family rm w/frpl, wet bar, vinyl flrs, laundry, walkout to yard, new deck & patio.Generous sub basement with storage & great workrm & 2.5 garage.
Last Agent to Sell the Property
Ron Sever
Jameson Sotheby's Intl Realty License #471006347 Listed on: 06/18/2015
Home Details
Home Type
- Single Family
Est. Annual Taxes
- $9,778
Year Built
- 1965
Lot Details
- Cul-De-Sac
- East or West Exposure
- Fenced Yard
Parking
- Attached Garage
- Garage ceiling height seven feet or more
- Garage Transmitter
- Garage Door Opener
- Parking Included in Price
- Garage Is Owned
Home Design
- Tri-Level Property
- Brick Exterior Construction
- Slab Foundation
- Asphalt Shingled Roof
Interior Spaces
- Wet Bar
- Wood Burning Fireplace
- Workroom
- Laminate Flooring
- Storm Screens
Kitchen
- Breakfast Bar
- Oven or Range
- Microwave
- Dishwasher
- Stainless Steel Appliances
- Disposal
Bedrooms and Bathrooms
- Primary Bathroom is a Full Bathroom
- Dual Sinks
Laundry
- Dryer
- Washer
Partially Finished Basement
- Walk-Out Basement
- Exterior Basement Entry
- Sub-Basement
Outdoor Features
- Deck
- Patio
Utilities
- Forced Air Heating and Cooling System
- Heating System Uses Gas
- Overhead Sewers
Listing and Financial Details
- Homeowner Tax Exemptions
Ownership History
Purchase Details
Home Financials for this Owner
Home Financials are based on the most recent Mortgage that was taken out on this home.Purchase Details
Home Financials for this Owner
Home Financials are based on the most recent Mortgage that was taken out on this home.Purchase Details
Home Financials for this Owner
Home Financials are based on the most recent Mortgage that was taken out on this home.Purchase Details
Similar Homes in Palatine, IL
Home Values in the Area
Average Home Value in this Area
Purchase History
| Date | Type | Sale Price | Title Company |
|---|---|---|---|
| Warranty Deed | $300,000 | Chicago Title | |
| Warranty Deed | $340,000 | Ct | |
| Deed | $215,000 | None Available | |
| Interfamily Deed Transfer | -- | -- |
Mortgage History
| Date | Status | Loan Amount | Loan Type |
|---|---|---|---|
| Open | $240,000 | New Conventional | |
| Previous Owner | $340,283 | VA | |
| Previous Owner | $345,770 | VA | |
| Previous Owner | $211,105 | FHA | |
| Previous Owner | $30,000 | Credit Line Revolving |
Property History
| Date | Event | Price | Change | Sq Ft Price |
|---|---|---|---|---|
| 05/05/2020 05/05/20 | Sold | $300,000 | +3.4% | $180 / Sq Ft |
| 01/21/2020 01/21/20 | Pending | -- | -- | -- |
| 10/28/2019 10/28/19 | Price Changed | $290,000 | -1.7% | $174 / Sq Ft |
| 10/16/2019 10/16/19 | Price Changed | $295,000 | -1.7% | $177 / Sq Ft |
| 09/23/2019 09/23/19 | Price Changed | $300,000 | -4.8% | $180 / Sq Ft |
| 09/04/2019 09/04/19 | Price Changed | $315,000 | -3.1% | $189 / Sq Ft |
| 07/30/2019 07/30/19 | Price Changed | $325,000 | -4.4% | $195 / Sq Ft |
| 07/24/2019 07/24/19 | For Sale | $340,000 | 0.0% | $204 / Sq Ft |
| 09/23/2015 09/23/15 | Sold | $340,000 | -2.6% | $204 / Sq Ft |
| 07/30/2015 07/30/15 | Pending | -- | -- | -- |
| 07/15/2015 07/15/15 | For Sale | $349,000 | 0.0% | $210 / Sq Ft |
| 07/09/2015 07/09/15 | Pending | -- | -- | -- |
| 06/18/2015 06/18/15 | For Sale | $349,000 | +62.3% | $210 / Sq Ft |
| 05/24/2012 05/24/12 | Sold | $215,000 | -12.2% | $129 / Sq Ft |
| 04/04/2012 04/04/12 | Pending | -- | -- | -- |
| 03/28/2012 03/28/12 | Price Changed | $245,000 | -5.8% | $147 / Sq Ft |
| 02/21/2012 02/21/12 | For Sale | $260,000 | -- | $156 / Sq Ft |
Tax History Compared to Growth
Tax History
| Year | Tax Paid | Tax Assessment Tax Assessment Total Assessment is a certain percentage of the fair market value that is determined by local assessors to be the total taxable value of land and additions on the property. | Land | Improvement |
|---|---|---|---|---|
| 2024 | $9,778 | $33,028 | $8,517 | $24,511 |
| 2023 | $10,310 | $36,000 | $8,517 | $27,483 |
| 2022 | $10,310 | $36,000 | $8,517 | $27,483 |
| 2021 | $9,129 | $28,108 | $5,323 | $22,785 |
| 2020 | $8,000 | $28,108 | $5,323 | $22,785 |
| 2019 | $8,023 | $31,406 | $5,323 | $26,083 |
| 2018 | $10,091 | $35,905 | $4,790 | $31,115 |
| 2017 | $9,918 | $35,905 | $4,790 | $31,115 |
| 2016 | $9,473 | $35,905 | $4,790 | $31,115 |
| 2015 | $7,722 | $27,755 | $4,258 | $23,497 |
| 2014 | $7,645 | $27,755 | $4,258 | $23,497 |
| 2013 | $8,209 | $27,755 | $4,258 | $23,497 |
Agents Affiliated with this Home
-

Seller's Agent in 2020
Pamela Raia
Baird Warner
(312) 446-3148
96 Total Sales
-

Buyer's Agent in 2020
Sharron Kelley
@ Properties
(847) 980-0426
10 Total Sales
-
R
Seller's Agent in 2015
Ron Sever
Jameson Sotheby's Intl Realty
-
C
Seller Co-Listing Agent in 2015
Christie Baines
Compass
(847) 875-8049
102 Total Sales
-

Seller's Agent in 2012
Dina Wasmund
Berkshire Hathaway HomeServices Starck Real Estate
(847) 525-8279
1 in this area
84 Total Sales
Map
Source: Midwest Real Estate Data (MRED)
MLS Number: MRD08958816
APN: 02-14-213-005-0000
- 809 E Baldwin Rd
- 248 N Rohlwing Rd
- 430 N Glenn Dr
- 306 N Bissell Dr
- 307 N Schubert St
- 161 N Schubert St
- 902 E Plate Dr
- 922 E Pratt Dr
- 20 N Rohlwing Rd
- 8 N Greenwood Ave
- 251 N Schiller St
- 654 N Robinson Dr
- 915 N Saratoga Dr
- 1 Renaissance Place Unit 1PH
- 1 Renaissance Place Unit 1119
- 1 Renaissance Place Unit 8GF
- 1 Renaissance Place Unit 1121
- 1 Renaissance Place Unit 1212
- 1 Renaissance Place Unit 4PH
- 1 Renaissance Place Unit 3PH
