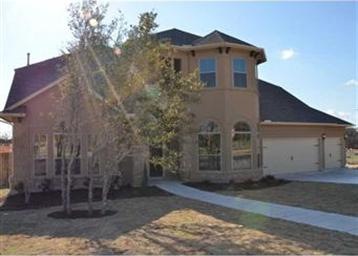
336 Navigator Dr Austin, TX 78717
Round Rock West NeighborhoodHighlights
- Family Room with Fireplace
- Wood Flooring
- High Ceiling
- Great Oaks Elementary School Rated A
- Corner Lot
- Covered Patio or Porch
About This Home
As of October 2013Home has it all! 5 bdr 4.5 bth. Gameroom. Media Room. Additional bdr/bth downstairs! 3-car garage! Home features GE Profile Stainless Steel convection double oven, GE Monogram 36" professional Convection Range! Huge kitchen! Great for entertaining! Oversized corner home site with full sod and sprinkler system! Study and formal dining room downstairs! 3 oversized bedrooms up stairs with 2 full baths!
Last Agent to Sell the Property
Ryan Jackson, Broker License #0593945 Listed on: 03/15/2012
Home Details
Home Type
- Single Family
Est. Annual Taxes
- $16,494
Year Built
- Built in 2012
Lot Details
- Corner Lot
- Back Yard
HOA Fees
- $33 Monthly HOA Fees
Parking
- Attached Garage
Home Design
- House
- Slab Foundation
- Composition Shingle Roof
Interior Spaces
- 4,407 Sq Ft Home
- Wired For Sound
- High Ceiling
- Family Room with Fireplace
- Prewired Security
- Laundry on main level
Flooring
- Wood
- Carpet
- Tile
Bedrooms and Bathrooms
- 5 Bedrooms | 2 Main Level Bedrooms
- Walk-In Closet
Outdoor Features
- Covered Patio or Porch
- Rain Gutters
Utilities
- Central Heating
- Underground Utilities
- Municipal Utilities District for Water and Sewer
Community Details
- Association fees include common area maintenance
- Built by Streetman Homes, LLP
Listing and Financial Details
- Assessor Parcel Number 164065000L0010
- 3% Total Tax Rate
Ownership History
Purchase Details
Home Financials for this Owner
Home Financials are based on the most recent Mortgage that was taken out on this home.Purchase Details
Home Financials for this Owner
Home Financials are based on the most recent Mortgage that was taken out on this home.Purchase Details
Similar Homes in Austin, TX
Home Values in the Area
Average Home Value in this Area
Purchase History
| Date | Type | Sale Price | Title Company |
|---|---|---|---|
| Special Warranty Deed | -- | Austin Title Company | |
| Vendors Lien | -- | None Available | |
| Special Warranty Deed | -- | Gracy Title |
Mortgage History
| Date | Status | Loan Amount | Loan Type |
|---|---|---|---|
| Open | $510,400 | New Conventional | |
| Closed | $355,850 | New Conventional | |
| Closed | $380,800 | New Conventional | |
| Previous Owner | $373,150 | New Conventional |
Property History
| Date | Event | Price | Change | Sq Ft Price |
|---|---|---|---|---|
| 10/01/2013 10/01/13 | Sold | -- | -- | -- |
| 08/26/2013 08/26/13 | Pending | -- | -- | -- |
| 08/23/2013 08/23/13 | For Sale | $475,000 | +5.8% | $106 / Sq Ft |
| 05/24/2012 05/24/12 | Sold | -- | -- | -- |
| 04/25/2012 04/25/12 | Pending | -- | -- | -- |
| 03/15/2012 03/15/12 | For Sale | $449,000 | -- | $102 / Sq Ft |
Tax History Compared to Growth
Tax History
| Year | Tax Paid | Tax Assessment Tax Assessment Total Assessment is a certain percentage of the fair market value that is determined by local assessors to be the total taxable value of land and additions on the property. | Land | Improvement |
|---|---|---|---|---|
| 2024 | $16,494 | $890,715 | -- | -- |
| 2023 | $15,122 | $809,741 | $0 | $0 |
| 2022 | $16,174 | $736,128 | $0 | $0 |
| 2021 | $16,902 | $669,207 | $125,000 | $653,333 |
| 2020 | $15,473 | $608,370 | $109,411 | $498,959 |
| 2019 | $15,477 | $589,914 | $101,650 | $488,264 |
| 2018 | $15,151 | $590,233 | $101,650 | $488,583 |
| 2017 | $15,730 | $578,113 | $95,000 | $483,113 |
| 2016 | $15,527 | $545,856 | $85,000 | $460,856 |
| 2015 | $13,721 | $518,783 | $65,000 | $453,783 |
| 2014 | $13,721 | $485,568 | $0 | $0 |
Agents Affiliated with this Home
-
Christopher Matthews

Seller's Agent in 2013
Christopher Matthews
Austin Home Seekers
(512) 703-7416
1 in this area
149 Total Sales
-
C
Buyer's Agent in 2013
Christa Beyer
All City Real Estate Ltd. Co
-
Ryan Jackson
R
Seller's Agent in 2012
Ryan Jackson
Ryan Jackson, Broker
(512) 623-0155
21 Total Sales
-
Liz Ott
L
Buyer's Agent in 2012
Liz Ott
Keller Williams Realty
(512) 338-4771
Map
Source: Unlock MLS (Austin Board of REALTORS®)
MLS Number: 3552308
APN: R502367
- 1309 Sarah Christine Ln
- 112 Bearing Cove
- 1017 Sue Ann Rose Dr
- 301 W Jeffrey David Ln
- 517 Carina Dr
- 15835 Garrison Cir
- 212 Carrack Dr
- 15617 Staffordshire Ln
- 300 Tesla Cir
- 302 Tesla Cir
- 200 Tesla Cir
- 304 Tesla Cir
- 100 Tesla Cir
- 7900 Monona Ave
- 16100 S Great Oaks Dr Unit 602
- 16100 S Great Oaks Dr Unit 1001
- 16100 S Great Oaks Dr Unit 2202
- 16100 S Great Oaks Dr Unit 2503
- 16100 S Great Oaks Dr Unit 2702
- 16100 S Great Oaks Dr Unit 1902
