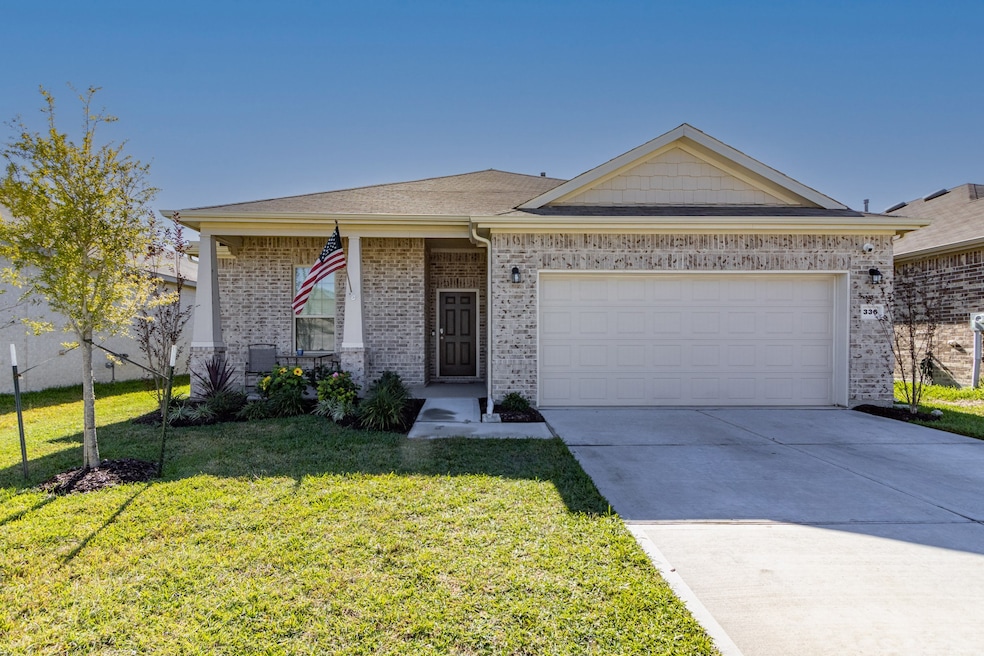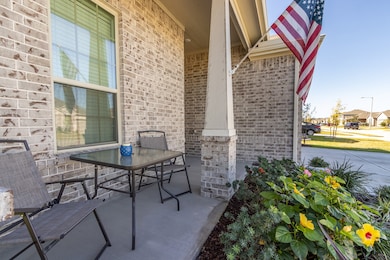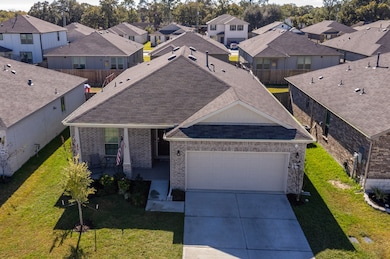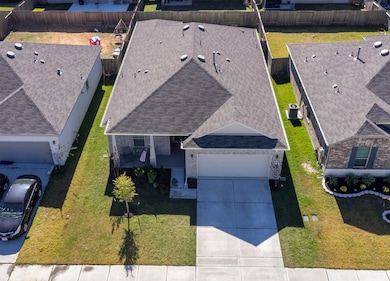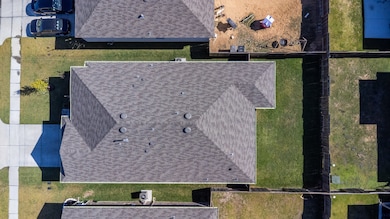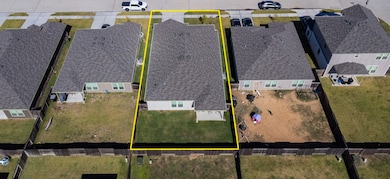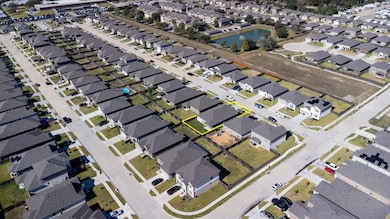Estimated payment $2,396/month
Highlights
- LEED For Homes
- Home Energy Rating Service (HERS) Rated Property
- Traditional Architecture
- ENERGY STAR Certified Homes
- Deck
- High Ceiling
About This Home
Welcome home to this beautiful 2024 Centex/Pulte energy-efficient home. Features brick/stone exterior, full gutters, sprinkler system, and professional landscaping for great curb appeal. Open floor plan with split bedrooms, high ceilings, recessed lighting, and a shaded back porch perfect for relaxing. Kitchen includes island, granite counters, tile backsplash, Whirlpool black stainless appliances, plus washer, dryer, and fridge to convey. Primary suite offers privacy with walk-in closet, double sinks, and separate tub/shower. Secondary bedroom has en-suite bath. Extras include Shaw LVP flooring, carpeted bedrooms, insulated windows and front door, Honeywell programmable thermostat, continuous hot water heater, smart home tech, and Ring security. Inside utility room fits extra fridge/freezer. Walk to Alvin Community College, close to TX-35, Hwy 6, shopping, dining, parks, and Hillcrest Golf Club. Schedule your showing today!
Home Details
Home Type
- Single Family
Est. Annual Taxes
- $9,432
Year Built
- Built in 2024
Lot Details
- 5,632 Sq Ft Lot
- Back Yard Fenced
- Sprinkler System
HOA Fees
- $29 Monthly HOA Fees
Parking
- 2 Car Attached Garage
- Garage Door Opener
Home Design
- Traditional Architecture
- Brick Exterior Construction
- Slab Foundation
- Composition Roof
- Cement Siding
- Stone Siding
- Vinyl Siding
- Radiant Barrier
Interior Spaces
- 1,933 Sq Ft Home
- 1-Story Property
- High Ceiling
- Recessed Lighting
- Insulated Doors
- Family Room Off Kitchen
- Living Room
- Combination Kitchen and Dining Room
- Utility Room
Kitchen
- Gas Oven
- Gas Range
- Free-Standing Range
- Microwave
- Dishwasher
- Kitchen Island
- Granite Countertops
- Self-Closing Drawers and Cabinet Doors
- Disposal
Flooring
- Carpet
- Vinyl Plank
- Vinyl
Bedrooms and Bathrooms
- 4 Bedrooms
- 3 Full Bathrooms
- Double Vanity
- Bathtub with Shower
- Separate Shower
Laundry
- Dryer
- Washer
Home Security
- Prewired Security
- Hurricane or Storm Shutters
- Fire and Smoke Detector
Eco-Friendly Details
- LEED For Homes
- Home Energy Rating Service (HERS) Rated Property
- Energy-Efficient Windows with Low Emissivity
- Energy-Efficient HVAC
- Energy-Efficient Lighting
- Energy-Efficient Insulation
- Energy-Efficient Doors
- ENERGY STAR Certified Homes
- Energy-Efficient Thermostat
- Ventilation
Outdoor Features
- Deck
- Covered Patio or Porch
Schools
- Walt Disney Elementary School
- Alvin Junior High School
- Alvin High School
Utilities
- Central Heating and Cooling System
- Heating System Uses Gas
- Programmable Thermostat
- Tankless Water Heater
Community Details
- Lpi Property Management Association, Phone Number (281) 947-8675
- Mustang Rdg Sec 2 Subdivision
Map
Home Values in the Area
Average Home Value in this Area
Tax History
| Year | Tax Paid | Tax Assessment Tax Assessment Total Assessment is a certain percentage of the fair market value that is determined by local assessors to be the total taxable value of land and additions on the property. | Land | Improvement |
|---|---|---|---|---|
| 2025 | $1,090 | $298,060 | $41,670 | $256,390 |
| 2023 | $1,090 | $40,985 | $40,985 | -- |
Property History
| Date | Event | Price | List to Sale | Price per Sq Ft |
|---|---|---|---|---|
| 11/06/2025 11/06/25 | For Sale | $300,000 | -- | $155 / Sq Ft |
Source: Houston Association of REALTORS®
MLS Number: 85309923
APN: 6731-2004-003
- 328 Appaloosa Dr
- 3111 Paso Fino Dr
- 330 Hurstgreen Ln
- 3200 Fairway Dr
- 369 Windsor Square
- 627 E Fairway Lake Dr
- 817 Circle Way
- 111 Fairway Dr
- 1145 Westglen Dr
- 300 Mustang Rd
- 3810 Westglen Dr
- 3840 Clover Dr
- 00 S Highway 35 Loop
- 3925 Larkspur St
- 201 W Timberlane Dr
- 205 Hillcrest Dr
- 204 Hillcrest Dr
- 3221 County Road 890
- 210 Hillcrest Dr
- 319 E South St
- 343 Paso Fino Dr
- 329 Paso Fino Dr
- 312 Lippizan Dr
- 3111 Paso Fino Dr
- 3706 Chadwick Dr
- 2500 Fairway Dr
- 2550 S Bypass 35
- 3833 Mustang Rd
- 2401 S Johnson St
- 1709 S Park Dr
- 305 E Foley Unit B St
- 211 #B W South St
- 1190 Stallion Ridge
- 1195 Quarterhorse Dr
- 1 Quarterhorse Dr
- 2511 Shining Spur Ct
- 1101 W South St
- 1025 Bluegill Ln
- 408 E Coombs St Unit 2
- 5311 Latigo Ct
