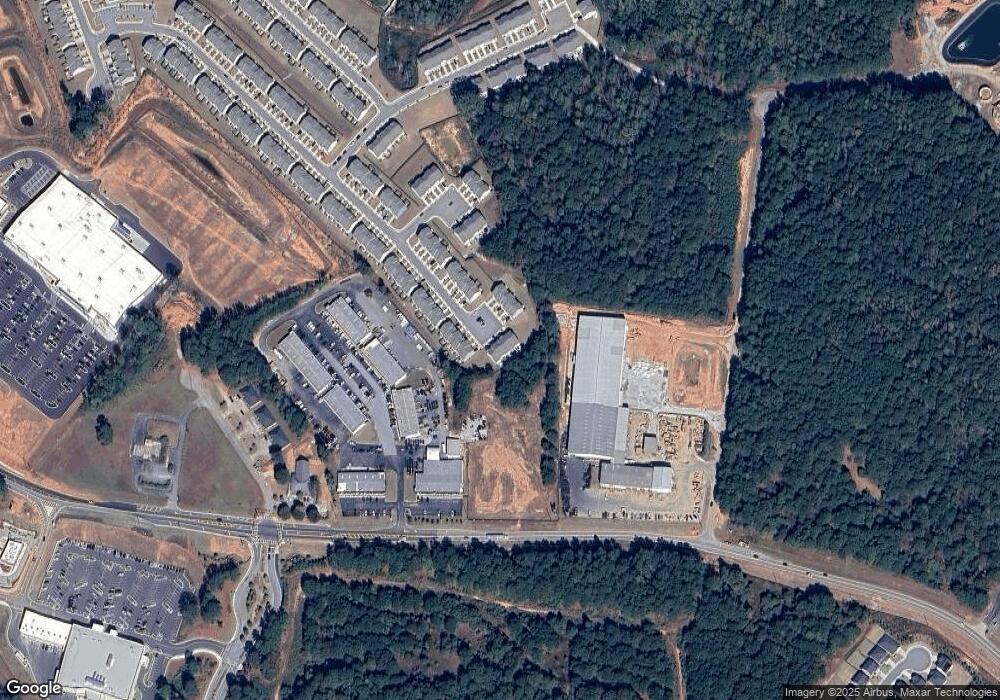336 Regent Park Hoschton, GA 30548
Estimated Value: $326,740 - $332,000
3
Beds
3
Baths
--
Sq Ft
2,178
Sq Ft Lot
About This Home
This home is located at 336 Regent Park, Hoschton, GA 30548 and is currently estimated at $329,913. 336 Regent Park is a home located in Jackson County with nearby schools including West Jackson Elementary School, West Jackson Middle School, and Jackson County High School.
Create a Home Valuation Report for This Property
The Home Valuation Report is an in-depth analysis detailing your home's value as well as a comparison with similar homes in the area
Home Values in the Area
Average Home Value in this Area
Tax History Compared to Growth
Tax History
| Year | Tax Paid | Tax Assessment Tax Assessment Total Assessment is a certain percentage of the fair market value that is determined by local assessors to be the total taxable value of land and additions on the property. | Land | Improvement |
|---|---|---|---|---|
| 2024 | $745 | $40,000 | $40,000 | $0 |
Source: Public Records
Map
Nearby Homes
- 550 Buxton Rd
- 228 Buckingham Ln
- 513 Great Salt Ln
- 193 Coffee Ln
- 137 Coffee Ln
- 147 Coffee Ln
- 155 Coffee Ln
- 2251 Coffee Ln
- 125 Coffee Ln
- 68 Regent Park
- 120 Buckingham Ln
- 116 Buckingham Ln
- Astin Plan at Cambridge at Towne Center - Townhomes
- Edmund Plan at Cambridge at Towne Center - Townhomes
- 58 Buckingham Ln Unit 236
- 58 Buckingham Ln
- 90 Joshua Way
- 41 Huntley Trace Unit 5
- 338 Regent Park Unit 142
- 330 Regent Park Unit 146
- 328 Regent Park Unit 147
- 326 Regent Park Unit 148
- 326 Regent Park
- 349 Regent Park Unit 136
- 349 Regent Park
- 308 Regent Park Unit 152
- 305 Regent Park
- 305 Regent Park Unit 132
- 301 Regent Park Unit 131
- 301 Regent Park
- 298 Regent Park Unit 154
- 298 Regent Park
- 289 Regent Park Unit 129
- 289 Regent Park
- 286 Regent Park Unit 156
- 264 Regent
- 260 Regent Park
- 548 Buxton Rd Unit 121
