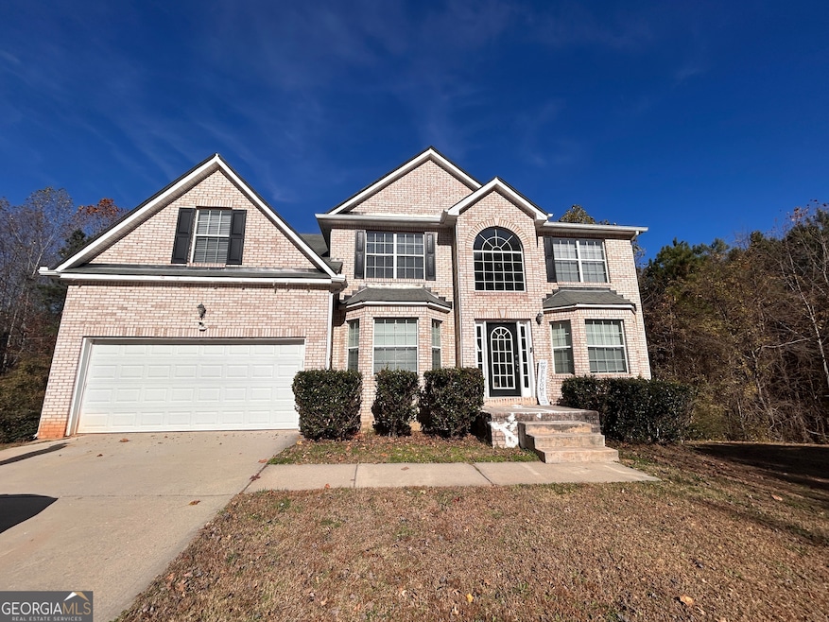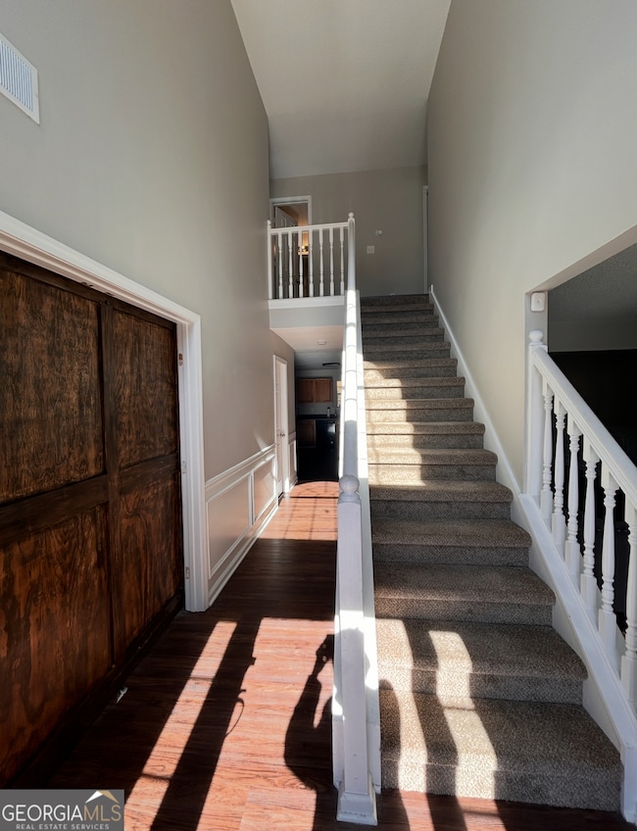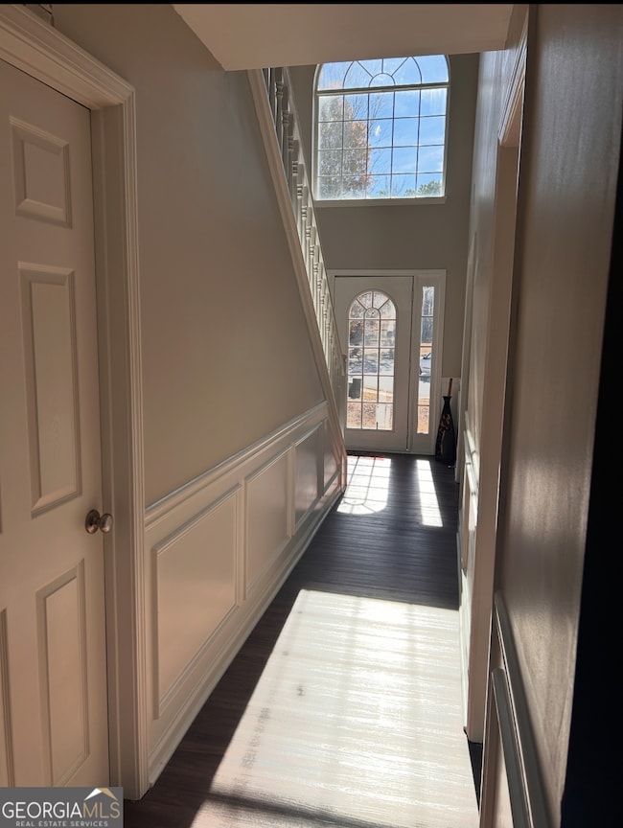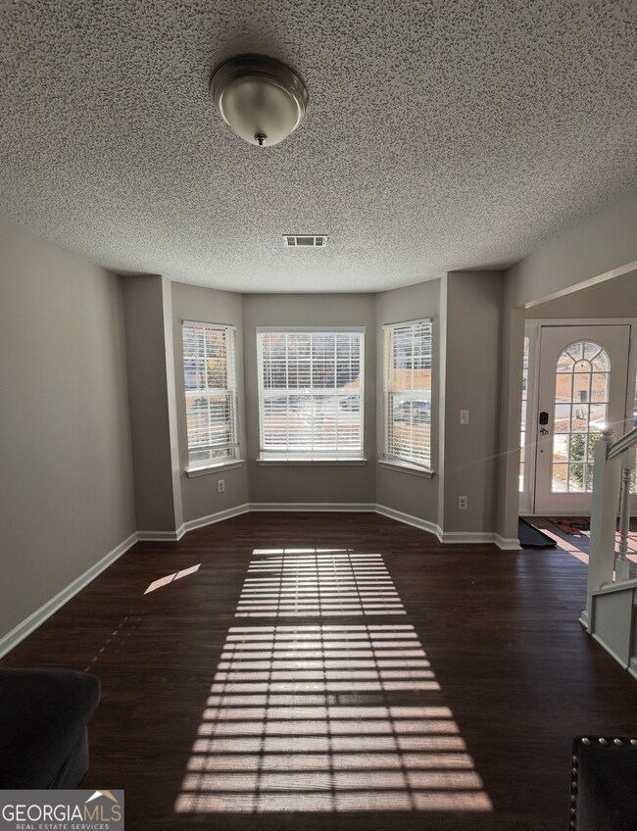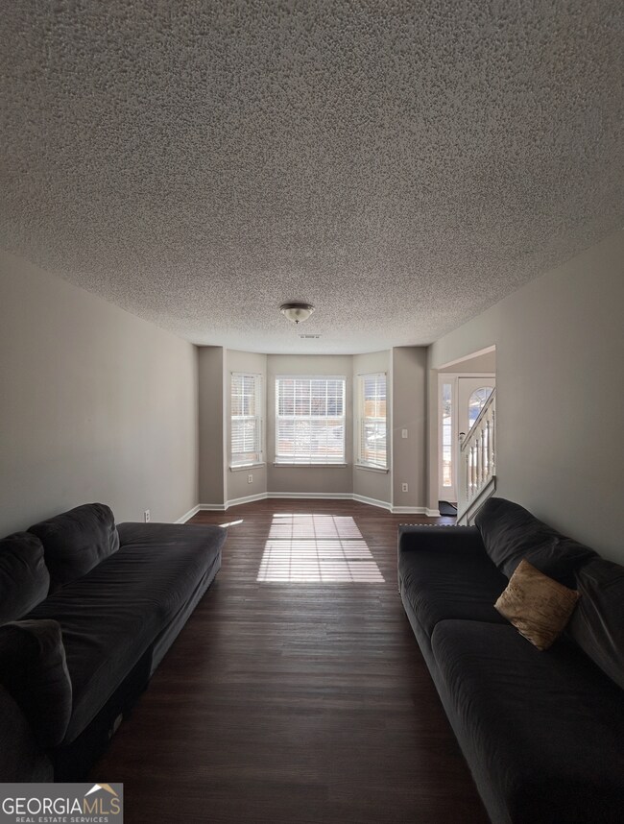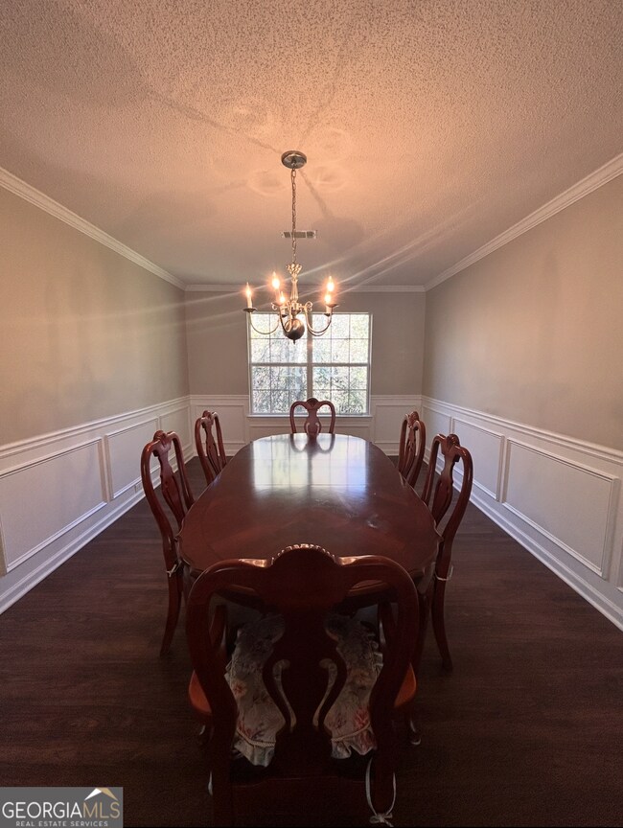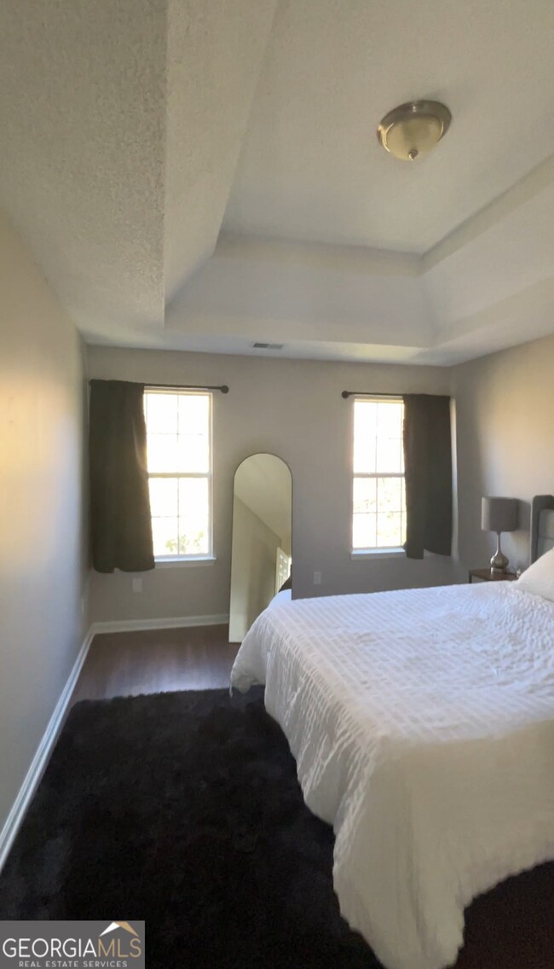336 Riverview Ct Fairburn, GA 30213
Highlights
- 1 Acre Lot
- Vaulted Ceiling
- Bonus Room
- Deck
- Traditional Architecture
- Great Room
About This Home
Welcome to 336 Riverview Court in Fairburn, GA a spacious and uniquely designed rental home that checks all the boxes! This charming property features two stairway entries to the upper level, including private access directly into the master suite, offering added comfort and privacy. Enjoy spacious bedrooms throughout, plus a bonus space inside the master suite, which is perfect for a sitting area, nursery, dressing area, or additional workspace. The home also boasts vaulted ceilings that elevate the open feel, along with a converted den ideal for an office or flex room on the main level. Step outside to your private patio and backyard, perfect for relaxing or entertaining. Currently occupied, the home will be vacant and ready for move-in by January 1st, 2026. Showings are available now. Book a tour request or reach out to the listing agent for access details. Don't miss out on this spacious, well-designed rental home in a fantastic location!
Listing Agent
Watch Realty Co Gwinnett Brokerage Email: courtesyhomeinvestors@gmail.com License #442084 Listed on: 11/18/2025
Home Details
Home Type
- Single Family
Est. Annual Taxes
- $1,191
Year Built
- Built in 2006
Lot Details
- 1 Acre Lot
- Cul-De-Sac
- Sloped Lot
Parking
- Garage
Home Design
- Traditional Architecture
- Brick Frame
- Composition Roof
- Vinyl Siding
- Brick Front
Interior Spaces
- 3,311 Sq Ft Home
- 3-Story Property
- Vaulted Ceiling
- Ceiling Fan
- Entrance Foyer
- Family Room with Fireplace
- Great Room
- Home Office
- Bonus Room
- Home Security System
Kitchen
- Convection Oven
- Microwave
- Dishwasher
Flooring
- Carpet
- Tile
- Vinyl
Bedrooms and Bathrooms
- 4 Bedrooms
- Walk-In Closet
- Double Vanity
- Soaking Tub
- Separate Shower
Laundry
- Laundry Room
- Laundry in Hall
- Laundry on upper level
Unfinished Basement
- Interior and Exterior Basement Entry
- Stubbed For A Bathroom
Outdoor Features
- Balcony
- Deck
- Porch
Schools
- E C West Elementary School
- Bear Creek Middle School
- Creekside High School
Utilities
- Forced Air Heating and Cooling System
- High Speed Internet
- Cable TV Available
Community Details
- Property has a Home Owners Association
- Association fees include management fee
- Legacy At Riverview Subdivision
Listing and Financial Details
- Security Deposit $2,795
- 12-Month Lease Term
Map
Source: Georgia MLS
MLS Number: 10646108
APN: 09F-1800-0072-177-4
- 7145 Magnolia Ln
- 6455 Rivertown Rd
- 348 Righter Ct Unit 55
- 604 Righter Ct Unit 64
- 779 Pinehurst Dr
- 620 Blue Flag Ln
- 621 Blue Flag Ln
- 505 Lake Joyce Ln
- 2040 Village Green Dr
- 7580- LOT 20 Rivertown Rd
- 7580 B Rivertown Rd
- 6370 Highway 92
- 6390 Highway 92
- 7518 Rivertown Rd
- 7516 Rivertown Rd
- 342 Jarrett St Unit 58
- 333 Jarrett Dr Unit 152
- 356 Jarrett St Unit 51
- 352 Jarrett St Unit 53
- 354 Jarrett St Unit 52
- 843 Tall Deer Dr
- 888 Tall Deer Dr
- 6490 Lake Esther Dr
- 2085 Winding Crossing Trail
- 120 Hearth Way
- 165 Nowell Dr
- 3217 Bowlin Dr
- 501 Summer Brooke Ln
- 6157 Redtop Loop
- 13037 Buck Ridge Ln
- 4129 Eldon Dr
- 5853 Black Top Way
- 155 SW Broad St
- 377 Champions Dr
- 6064 Redtop Loop
- 75 Black Diamond Dr
- 419 Lake Ridge Ln
- 5755 Blacktop Ct
- 5787 Blacktop Ct
- 24 Black Diamond Dr
