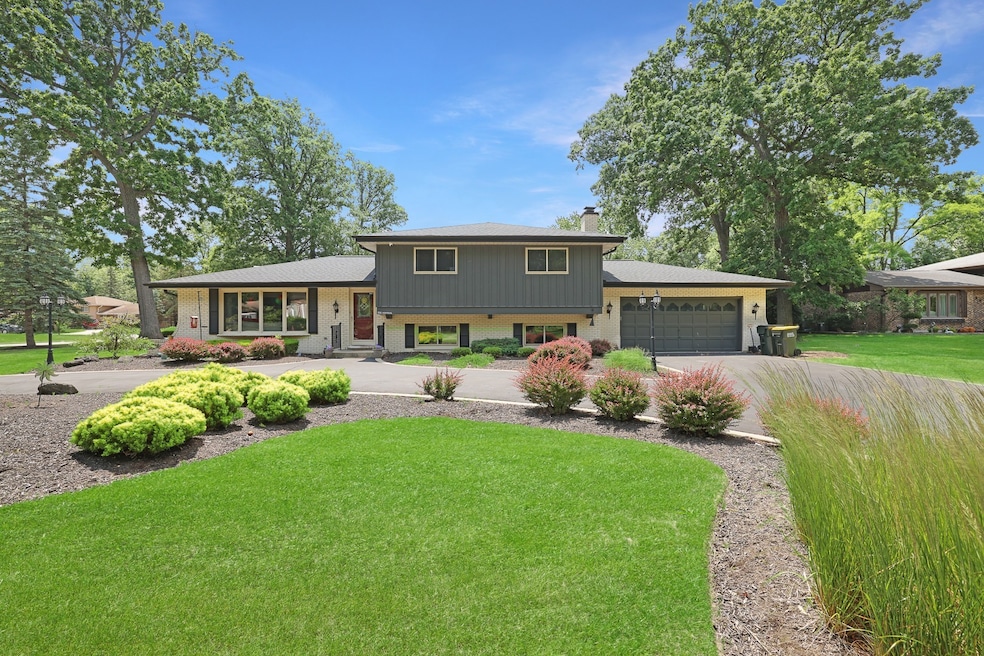336 S Central Ave Wood Dale, IL 60191
Estimated payment $3,461/month
Highlights
- Landscaped Professionally
- Vaulted Ceiling
- Main Floor Bedroom
- Property is near a forest
- Wood Flooring
- Sun or Florida Room
About This Home
Spacious 4-bedroom, 2-bath tri-level in Whispering Oaks, tucked on a quiet street backing the forest preserve. This home offers multiple living areas, a formal dining room, and a bright eat-in kitchen with granite counters, stainless-steel appliances, and breakfast bar. Highlights include a vaulted cedar sunroom, lower-level brick fireplace with wet bar, and new terrazzo flooring. Freshly painted inside and out with newer roof (2019), whole-house generator, water heater (2022), and more. Outdoors features landscaped grounds, fenced patio with dog run, side yards, and circular driveway. Heated 2.5-car garage with storage and extra fridge included. While move-in ready, this property is a true diamond in the rough - well cared for but waiting for your updates and personal touch to unlock its full potential. Convenient to parks, trails, shopping, dining, golf, and major highways. Schedule your showing today!
Home Details
Home Type
- Single Family
Est. Annual Taxes
- $13,659
Year Built
- Built in 1974
Lot Details
- 10,842 Sq Ft Lot
- Lot Dimensions are 75 x 144
- Landscaped Professionally
- Corner Lot
- Paved or Partially Paved Lot
Parking
- 2 Car Garage
- Circular Driveway
- On-Street Parking
- Parking Included in Price
Home Design
- Split Level Home
- Tri-Level Property
- Brick Exterior Construction
- Asphalt Roof
- Concrete Perimeter Foundation
Interior Spaces
- 2,480 Sq Ft Home
- Bar
- Beamed Ceilings
- Vaulted Ceiling
- Family Room with Fireplace
- Living Room
- Formal Dining Room
- Sun or Florida Room
- Storm Doors
Kitchen
- Breakfast Bar
- Range
- Microwave
- Dishwasher
- Stainless Steel Appliances
- Granite Countertops
Flooring
- Wood
- Carpet
- Ceramic Tile
Bedrooms and Bathrooms
- 4 Bedrooms
- 4 Potential Bedrooms
- Main Floor Bedroom
- 2 Full Bathrooms
- Dual Sinks
Laundry
- Laundry Room
- Dryer
- Washer
Schools
- Fenton High School
Utilities
- Forced Air Heating and Cooling System
- Heating System Uses Natural Gas
- Lake Michigan Water
Additional Features
- Patio
- Property is near a forest
Community Details
- Woods Subdivision
Listing and Financial Details
- Homeowner Tax Exemptions
Map
Home Values in the Area
Average Home Value in this Area
Tax History
| Year | Tax Paid | Tax Assessment Tax Assessment Total Assessment is a certain percentage of the fair market value that is determined by local assessors to be the total taxable value of land and additions on the property. | Land | Improvement |
|---|---|---|---|---|
| 2024 | $13,659 | $165,291 | $43,708 | $121,583 |
| 2023 | $12,911 | $151,950 | $40,180 | $111,770 |
| 2022 | $9,871 | $116,580 | $41,240 | $75,340 |
| 2021 | $9,371 | $111,660 | $39,500 | $72,160 |
| 2020 | $10,827 | $145,640 | $37,830 | $107,810 |
| 2019 | $10,843 | $140,030 | $36,370 | $103,660 |
| 2018 | $11,003 | $140,030 | $36,370 | $103,660 |
| 2017 | $11,179 | $133,830 | $34,760 | $99,070 |
| 2016 | $10,711 | $123,560 | $32,090 | $91,470 |
| 2015 | $10,387 | $114,140 | $29,640 | $84,500 |
| 2014 | $9,994 | $109,380 | $27,170 | $82,210 |
| 2013 | $9,917 | $111,610 | $27,720 | $83,890 |
Property History
| Date | Event | Price | Change | Sq Ft Price |
|---|---|---|---|---|
| 09/16/2025 09/16/25 | Pending | -- | -- | -- |
| 09/10/2025 09/10/25 | For Sale | $439,900 | +31.3% | $177 / Sq Ft |
| 07/02/2020 07/02/20 | Sold | $335,000 | -1.4% | -- |
| 05/05/2020 05/05/20 | Pending | -- | -- | -- |
| 03/12/2020 03/12/20 | For Sale | $339,800 | 0.0% | -- |
| 03/09/2020 03/09/20 | Pending | -- | -- | -- |
| 02/26/2020 02/26/20 | Price Changed | $339,800 | -2.9% | -- |
| 02/05/2020 02/05/20 | For Sale | $349,900 | -- | -- |
Purchase History
| Date | Type | Sale Price | Title Company |
|---|---|---|---|
| Deed | $335,000 | Precision Title Company |
Mortgage History
| Date | Status | Loan Amount | Loan Type |
|---|---|---|---|
| Open | $268,000 | New Conventional | |
| Previous Owner | $91,000 | Future Advance Clause Open End Mortgage | |
| Previous Owner | $75,000 | Credit Line Revolving | |
| Previous Owner | $130,000 | No Value Available |
Source: Midwest Real Estate Data (MRED)
MLS Number: 12467260
APN: 03-22-102-008
- 329 Montclare Ln
- 305 Montclare Ln
- 314 S Cedar Ave
- 473 S Edgewood Ave
- 955 E Red Oak St
- 440 E Montrose Ave Unit 106
- 190 S Wood Dale Rd Unit 200
- 190 S Wood Dale Rd Unit 407
- 17W363 White Pine Rd
- 120 S Spruce Ave Unit 406
- 17W525 White Pine Rd
- 000 Ridgewood Ave
- 121 S Spruce Ave Unit 308
- 154 Pine Ln
- 17w174 LOT 1 Woodland Ave
- 4N300 Briar Ln
- 17W120 Woodland Ave
- 521 N Cardinal Ave
- 4N542 Church Rd
- 5N184 Illinois 83







