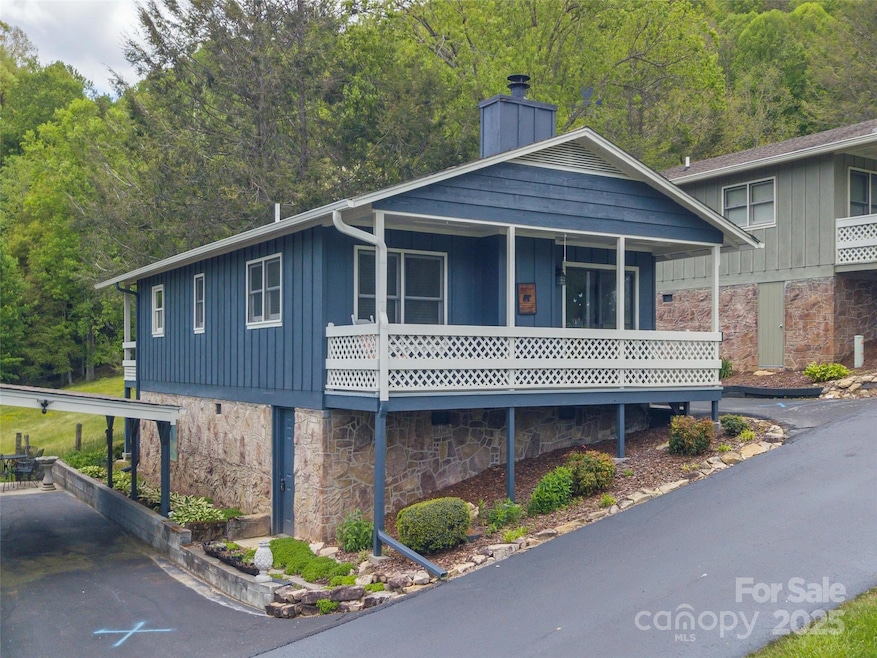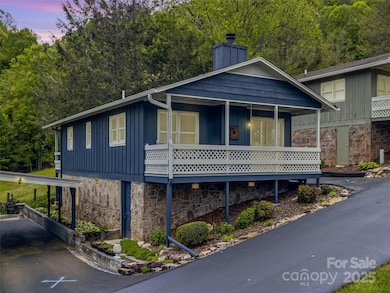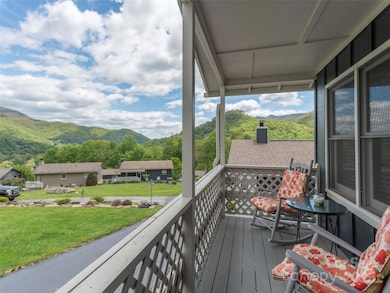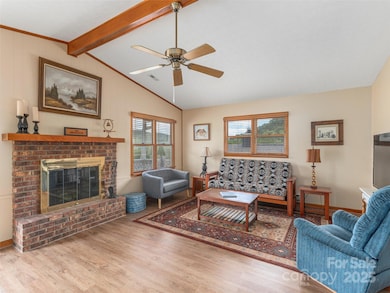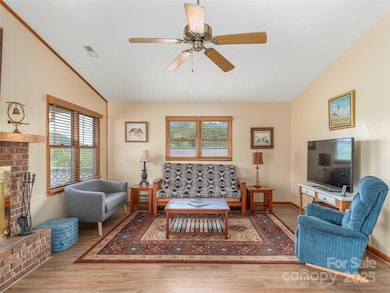336 Stoney Ridge Loop Maggie Valley, NC 28751
Estimated payment $1,981/month
Highlights
- Open Floorplan
- Mountain View
- Traditional Architecture
- Jonathan Valley Elementary School Rated 9+
- Vaulted Ceiling
- Covered Patio or Porch
About This Home
There is so much to love about this cozy mountain cottage. Enjoying year round mountain views from both the front and back covered porches along with the close proximity to the heart of Maggie Valley attractions and the Blue Ridge Parkway entrance make it a great vacation destination, seasonal home or year round place of enjoyment. The open floor plan with vaulted ceiling creates a welcome space for friends and family to gather. The freshly painted kitchen cabinets and stainless appliances provide a functional and spacious kitchen area next to a dining area and breakfast bar. Elk, squirrels and birds wander around this nature lover's paradise. The back porch is adjacent a pasture with cows grazing. Abundant storage inside and below.
Listing Agent
Howard Hanna Beverly-Hanks Waynesville Brokerage Email: mcelroy.ellege@howardhannatate.com License #276996 Listed on: 05/09/2025

Home Details
Home Type
- Single Family
Year Built
- Built in 1990
Lot Details
- Paved or Partially Paved Lot
- Level Lot
HOA Fees
- $38 Monthly HOA Fees
Parking
- Driveway
Home Design
- Traditional Architecture
- Slab Foundation
- Architectural Shingle Roof
- Wood Siding
- Stone Siding
Interior Spaces
- 966 Sq Ft Home
- 1-Story Property
- Open Floorplan
- Built-In Features
- Vaulted Ceiling
- Ceiling Fan
- Wood Burning Fireplace
- Insulated Windows
- Sliding Doors
- Great Room with Fireplace
- Storage
- Vinyl Flooring
- Mountain Views
- Carbon Monoxide Detectors
Kitchen
- Breakfast Bar
- Electric Oven
- Electric Range
- Range Hood
- Microwave
- Dishwasher
Bedrooms and Bathrooms
- 2 Main Level Bedrooms
- 2 Full Bathrooms
Laundry
- Laundry Room
- Washer and Dryer
Unfinished Basement
- Walk-Up Access
- Exterior Basement Entry
Schools
- Jonathan Valley Elementary School
- Waynesville Middle School
- Tuscola High School
Utilities
- Central Air
- Heat Pump System
- Baseboard Heating
- Cable TV Available
Additional Features
- Ramp on the main level
- Covered Patio or Porch
- Pasture
Community Details
- Stoney Ridge Subdivision
- Mandatory home owners association
Listing and Financial Details
- Assessor Parcel Number 7676-87-2017
Map
Home Values in the Area
Average Home Value in this Area
Tax History
| Year | Tax Paid | Tax Assessment Tax Assessment Total Assessment is a certain percentage of the fair market value that is determined by local assessors to be the total taxable value of land and additions on the property. | Land | Improvement |
|---|---|---|---|---|
| 2025 | -- | $218,100 | $50,000 | $168,100 |
| 2024 | $1,533 | $218,100 | $50,000 | $168,100 |
| 2023 | $1,533 | $218,100 | $50,000 | $168,100 |
| 2022 | $1,457 | $218,100 | $50,000 | $168,100 |
| 2021 | $1,457 | $218,100 | $50,000 | $168,100 |
| 2020 | $966 | $125,100 | $25,000 | $100,100 |
| 2019 | $971 | $125,100 | $25,000 | $100,100 |
| 2018 | $971 | $125,100 | $25,000 | $100,100 |
| 2017 | $971 | $125,100 | $0 | $0 |
| 2016 | $1,156 | $158,500 | $0 | $0 |
| 2015 | $1,156 | $158,500 | $0 | $0 |
| 2014 | $1,045 | $158,500 | $0 | $0 |
Property History
| Date | Event | Price | List to Sale | Price per Sq Ft |
|---|---|---|---|---|
| 11/10/2025 11/10/25 | For Sale | $345,000 | 0.0% | $357 / Sq Ft |
| 10/31/2025 10/31/25 | Off Market | $345,000 | -- | -- |
| 10/15/2025 10/15/25 | Price Changed | $345,000 | -1.4% | $357 / Sq Ft |
| 06/27/2025 06/27/25 | Price Changed | $350,000 | -2.8% | $362 / Sq Ft |
| 05/09/2025 05/09/25 | For Sale | $360,000 | -- | $373 / Sq Ft |
Purchase History
| Date | Type | Sale Price | Title Company |
|---|---|---|---|
| Warranty Deed | $85,000 | None Available |
Source: Canopy MLS (Canopy Realtor® Association)
MLS Number: 4256988
APN: 7676-87-2017
- Lot 10 Boulder Ridge
- 84 Stoney Ridge Loop
- Lot #26 Meandering Way
- 287 Caldwell Dr Unit 7
- 10 Valentine Dr
- 1426 Setzer Cove Rd
- 218 Solar Ct Unit D13
- 9 Freshwater Cove Unit 9
- 50 Slim Ridge
- 400 Rocky Top Rd
- 290 Solar Ct Unit D5
- 182 Laurel Branch Rd
- 40 Cougar Ln Unit 13,14,15,16
- 4 Badd Ln
- 7 Higel Ln
- 4 & 74 Badd Ln
- 74 Badd Ln
- 74, Tract 3 & 4 Badd Ln
- Tract 3 & 4 Badd Ln
- 202 Emerald Ln
- 106 Sage Ct
- 20 Palisades Ln
- 17 Wilkinson Pass Ln
- 317 Balsam Dr
- 155 Mountain Creek Way
- 191 Waters Edge Cir
- 95 Red Fox Loop
- 163 Red Fox Loop
- 63 Wounded Knee Dr
- 32 Red Fox Loop
- 14 Wounded Knee Dr
- 629 Cherry Hill Dr Unit ID1292596P
- 30 True Way Ln Unit 3
- 35 Grad House Ln
- 22 Fair Friend Cir
- 74 Sunset Cir
- 47 Legacy Ln
- 38 Westside Dr
- 55 Alta View Dr
- 36 Peak Dr
