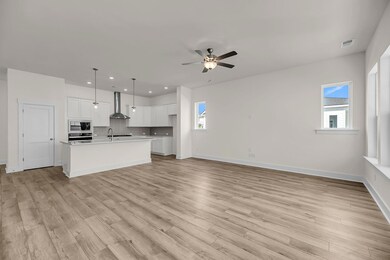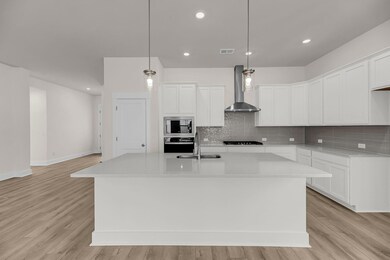336 Trailmore Ln Summerville, SC 29486
Nexton NeighborhoodEstimated payment $2,669/month
Highlights
- New Construction
- High Ceiling
- Covered Patio or Porch
- Home Energy Rating Service (HERS) Rated Property
- Community Pool
- Thermal Windows
About This Home
Ready for Move in Now. Pricing reflects current $25,000 incentive. Single Story Cottage in Nexton's Midtown. The Brickhaven is open concept and has excellent flow for everyday living and entertaining. The gourmet kitchen with center island is the heart of the home. It overlooks the dining space and window filled family room that opens to your covered patio space. The back courtyard is perfect for a cozy seating space, firepit, or even a putting green! The Owner's Retreat is light and bright and has a spa like bathroom with zero entry walk in shower. There are 2 additional bedrooms for guests and grands to enjoy your new space. Walk to the resort style pool and fitness center.
Home Details
Home Type
- Single Family
Year Built
- Built in 2025 | New Construction
HOA Fees
- $71 Monthly HOA Fees
Parking
- 2 Car Attached Garage
Home Design
- Raised Foundation
- Asphalt Roof
Interior Spaces
- 1,735 Sq Ft Home
- 1-Story Property
- High Ceiling
- Thermal Windows
- ENERGY STAR Qualified Windows
- Insulated Doors
- Family Room
- Laundry Room
Kitchen
- Eat-In Kitchen
- Built-In Electric Oven
- Gas Cooktop
- Microwave
- Dishwasher
- ENERGY STAR Qualified Appliances
- Kitchen Island
- Disposal
Flooring
- Carpet
- Ceramic Tile
- Luxury Vinyl Plank Tile
Bedrooms and Bathrooms
- 3 Bedrooms
- Walk-In Closet
- 2 Full Bathrooms
Eco-Friendly Details
- Home Energy Rating Service (HERS) Rated Property
- Energy-Efficient HVAC
- Energy-Efficient Insulation
- ENERGY STAR/Reflective Roof
- Ventilation
Schools
- Nexton Elementary School
- Sangaree Middle School
- Cane Bay High School
Utilities
- Forced Air Heating and Cooling System
- Heating System Uses Natural Gas
- Tankless Water Heater
Additional Features
- Covered Patio or Porch
- 4,792 Sq Ft Lot
Listing and Financial Details
- Home warranty included in the sale of the property
Community Details
Overview
- Built by David Weekley Homes
- Nexton Subdivision
Recreation
- Community Pool
- Park
- Trails
Map
Home Values in the Area
Average Home Value in this Area
Property History
| Date | Event | Price | List to Sale | Price per Sq Ft |
|---|---|---|---|---|
| 10/16/2025 10/16/25 | Price Changed | $440,016 | -3.3% | $254 / Sq Ft |
| 07/19/2025 07/19/25 | Price Changed | $455,016 | +0.2% | $262 / Sq Ft |
| 06/27/2025 06/27/25 | For Sale | $454,034 | -- | $262 / Sq Ft |
Source: CHS Regional MLS
MLS Number: 25014000
- Ashberry Plan at Midtown at Nexton - Nexton - Midtown - The Village Collection
- 328 Trailmore Ln
- 614 June Berry Dr
- Sweetea Copy Plan at Midtown at Nexton - Nexton – Midtown – The Garden Collection
- Halston Plan at Midtown at Nexton - Nexton - Midtown - The Park Collection
- 515 Ivy Green Ln
- 341 Trailmore Ln
- Indigo Plan at Midtown at Nexton - Nexton - Midtown - The Village Collection
- Lindenberry Plan at Midtown at Nexton - Nexton - Midtown - The Park Collection
- Bloomsbury Plan at Midtown at Nexton - Nexton – Midtown – The Garden Collection
- Sweetea Plan at Midtown at Nexton - Nexton - Midtown - The Village Collection
- Meadowview Plan at Midtown at Nexton - Nexton - Midtown - The Park Collection
- 340 Trailmore Ln
- Brickhaven Plan at Midtown at Nexton - Nexton – Midtown – The Garden Collection
- Greenville Plan at Midtown at Nexton - Nexton - Midtown - The Park Collection
- 330 Trailmore Ln
- 338 Trailmore Ln
- 712 Twinflower Ln
- 324 Trailmore Ln
- Brentwood Plan at Midtown at Nexton - Nexton - Midtown - The Village Collection
- 561 Blueway Ave
- 347 Ripple Park Dr
- 112 Sandy Bend Ln
- 250 Symphony Ave
- 260 Symphony Ave
- 266 Symphony Ave
- 613 Southview Ln
- 760 Blueway Ave
- 267 Grand Cypress Rd
- 107 Barker St
- 146 Winding Branch Dr
- 5101 Ln
- 257 Witherspoon St
- 88 French Garden Cir
- 195 N Creek Dr
- 604 Long Meadow St
- 195 N Creek Dr Unit 2302.1410728
- 195 N Creek Dr Unit 4204.1410724
- 195 N Creek Dr Unit 3104.1410725
- 195 N Creek Dr Unit 3204.1410726







