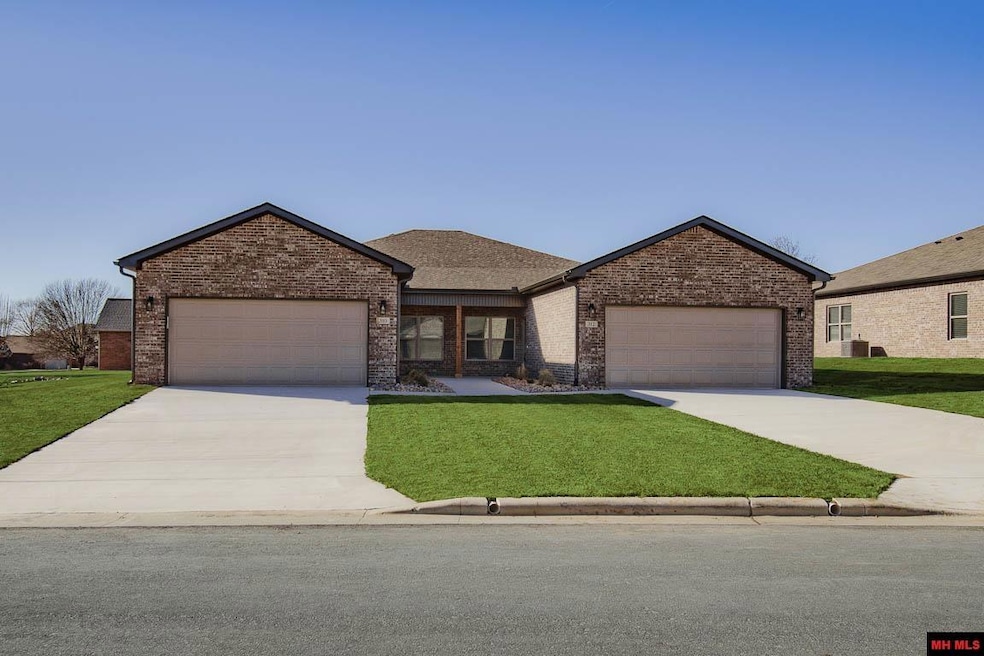
336 Turnberry Ct Mountain Home, AR 72653
Estimated payment $1,781/month
Highlights
- New Construction
- Open Floorplan
- Wood Flooring
- Pinkston Middle School Rated A-
- Pasture Views
- Covered patio or porch
About This Home
Now available in the prestigious Big Creek Country Club—new construction patio home offering low-maintenance, energy-efficient living. This thoughtfully designed all-brick home features 3 bedrooms, 2 bathrooms, and an attached 2-car garage. Inside, you'll find an open-concept layout with abundant natural light, luxury vinyl plank flooring throughout, and contemporary finishes. The kitchen includes white shaker cabinets, solid surface countertops, and stainless steel appliances—dishwasher, range, microwave, and full-size refrigerator—all included. Home also features 3-foot-wide doorways, lever-style hardware, walk-in closets, 2" blinds, full gutter systems, covered rear patios, and a washer and dryer. Located just minutes from golf, dining, and local amenities, this home offers a perfect blend of style, comfort, and convenience.
Home Details
Home Type
- Single Family
Est. Annual Taxes
- $1,831
Year Built
- Built in 2023 | New Construction
Home Design
- Brick Exterior Construction
- Slab Foundation
Interior Spaces
- 1,506 Sq Ft Home
- 1-Story Property
- Open Floorplan
- Ceiling Fan
- Double Pane Windows
- Vinyl Clad Windows
- Blinds
- Wood Flooring
- Pasture Views
- Fire and Smoke Detector
Kitchen
- Electric Oven or Range
- Microwave
- Dishwasher
- Disposal
Bedrooms and Bathrooms
- 3 Bedrooms
- Walk-In Closet
- 2 Full Bathrooms
Laundry
- Dryer
- Washer
Parking
- 2 Car Attached Garage
- Garage Door Opener
Utilities
- Central Heating and Cooling System
- Heat Pump System
- Electric Water Heater
Additional Features
- Covered patio or porch
- Level Lot
Community Details
- Big Creek Subdivision
Listing and Financial Details
- Assessor Parcel Number 007-03311-110
Map
Home Values in the Area
Average Home Value in this Area
Tax History
| Year | Tax Paid | Tax Assessment Tax Assessment Total Assessment is a certain percentage of the fair market value that is determined by local assessors to be the total taxable value of land and additions on the property. | Land | Improvement |
|---|---|---|---|---|
| 2024 | $1,831 | $42,910 | $6,000 | $36,910 |
| 2023 | $256 | $6,000 | $6,000 | $0 |
Property History
| Date | Event | Price | Change | Sq Ft Price |
|---|---|---|---|---|
| 04/17/2025 04/17/25 | For Sale | $294,900 | 0.0% | $196 / Sq Ft |
| 04/17/2025 04/17/25 | For Sale | $294,900 | -- | $196 / Sq Ft |
Purchase History
| Date | Type | Sale Price | Title Company |
|---|---|---|---|
| Warranty Deed | $650,000 | None Listed On Document |
Similar Homes in Mountain Home, AR
Source: Mountain Home MLS (North Central Board of REALTORS®)
MLS Number: 131217
APN: 007-03311-110
- 322 Turnberry Ct
- 360 Turnberry Ct
- 213 Turnberry Ct
- 370 Turnberry Ct
- 373 Turnberry Ct
- 95 Olympic Dr Unit 156
- 382 Turnberry Ct
- 17 Prestwick Ct
- 23 Doral Ct
- 46 Spy Glass Cir
- Lot 63 S Sheeks Dr
- Lot 62 S Sheeks Dr
- 007-03278-049 Western Hills Way
- 78 Remington Cir
- 113 Western Hills Ln
- 1911 Arbor
- LOT 27 McPhearson Terrace
- 00 6th St
- 238 S Sheeks Dr
- 002-10273-071 Townpark Dr






