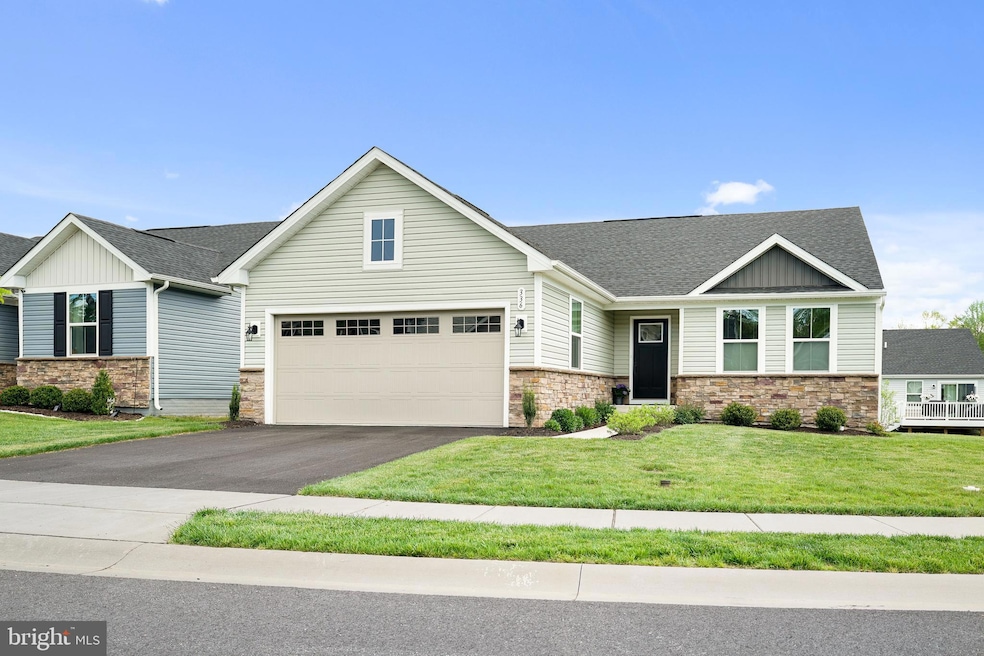
336 W Calvert Crossing North East, MD 21901
Highlights
- Open Floorplan
- Deck
- Corner Lot
- Craftsman Architecture
- Main Floor Bedroom
- Great Room
About This Home
As of August 2024Great New Price on this beautiful home!!! Welcome to main floor living in the lovely neighborhood of Charlestown Crossing!!! This tasteful 3 bedroom, 2 bathroom "Grand Cayman" model rancher was just built in 2021, and it is in immaculate condition. The open floor plan boasts luxury vinyl plank flooring and a spacious great room. It is located on an oversized corner lot, and it has a large, composite deck with vinyl railings for plenty of outdoor entertainment space. The gourmet kitchen includes beautiful cabinetry, stainless steel appliances, quartz countertops, a large center island, and separate dining area. The primary suite features a large bedroom with a roomy, walk-in closet and a private, full bathroom with a glass-enclosed shower. There are two more very spacious bedrooms and a second full bathroom with a tub/shower combination. The lower level is unfinished and offers plenty of storage space. The basement includes a full bath rough-in, which gives the option of finishing it in the future. There is a two-car attached garage and a private driveway. This home offers easy access to I95 and Route 40, and it is in close proximity to shopping, restaurants, and many other recreational activities in the quaint waterfront towns of North East and Charlestown. This one will not last long! Make your appointment for a private showing today!
Last Agent to Sell the Property
Integrity Real Estate License #668872 Listed on: 05/03/2024

Home Details
Home Type
- Single Family
Est. Annual Taxes
- $3,339
Year Built
- Built in 2021
Lot Details
- 8,427 Sq Ft Lot
- Corner Lot
- Property is in excellent condition
HOA Fees
- $117 Monthly HOA Fees
Parking
- 2 Car Attached Garage
- 2 Driveway Spaces
- Front Facing Garage
Home Design
- Craftsman Architecture
- Rambler Architecture
- Traditional Architecture
- Concrete Perimeter Foundation
Interior Spaces
- 1,559 Sq Ft Home
- Property has 2 Levels
- Open Floorplan
- Entrance Foyer
- Great Room
- Family Room Off Kitchen
- Combination Kitchen and Dining Room
Kitchen
- Eat-In Kitchen
- Electric Oven or Range
- Built-In Microwave
- Dishwasher
- Stainless Steel Appliances
- Kitchen Island
- Upgraded Countertops
Flooring
- Carpet
- Ceramic Tile
- Luxury Vinyl Plank Tile
Bedrooms and Bathrooms
- 3 Main Level Bedrooms
- En-Suite Primary Bedroom
- En-Suite Bathroom
- Walk-In Closet
- 2 Full Bathrooms
Laundry
- Laundry Room
- Laundry on main level
- Electric Dryer
- Washer
Basement
- Basement Fills Entire Space Under The House
- Rough-In Basement Bathroom
Outdoor Features
- Deck
Schools
- Perryville High School
Utilities
- Central Heating and Cooling System
- Vented Exhaust Fan
- Electric Water Heater
Community Details
- Association fees include lawn maintenance, snow removal, trash
- $25 Other Monthly Fees
- Built by Ryan Homes
- Charlestown Crossing Subdivision, Grand Cayman Floorplan
Listing and Financial Details
- Tax Lot BLNCQ0225
Ownership History
Purchase Details
Home Financials for this Owner
Home Financials are based on the most recent Mortgage that was taken out on this home.Purchase Details
Home Financials for this Owner
Home Financials are based on the most recent Mortgage that was taken out on this home.Similar Homes in the area
Home Values in the Area
Average Home Value in this Area
Purchase History
| Date | Type | Sale Price | Title Company |
|---|---|---|---|
| Deed | $385,000 | Kirsh Title | |
| Deed | $325,970 | Nvr Settlement Services |
Mortgage History
| Date | Status | Loan Amount | Loan Type |
|---|---|---|---|
| Open | $308,000 | New Conventional | |
| Previous Owner | $60,000 | Credit Line Revolving | |
| Previous Owner | $260,700 | New Conventional |
Property History
| Date | Event | Price | Change | Sq Ft Price |
|---|---|---|---|---|
| 08/26/2024 08/26/24 | Sold | $385,000 | -3.7% | $247 / Sq Ft |
| 07/07/2024 07/07/24 | Pending | -- | -- | -- |
| 05/29/2024 05/29/24 | Price Changed | $399,900 | -2.4% | $257 / Sq Ft |
| 05/03/2024 05/03/24 | For Sale | $409,900 | -- | $263 / Sq Ft |
Tax History Compared to Growth
Tax History
| Year | Tax Paid | Tax Assessment Tax Assessment Total Assessment is a certain percentage of the fair market value that is determined by local assessors to be the total taxable value of land and additions on the property. | Land | Improvement |
|---|---|---|---|---|
| 2024 | $3,339 | $337,067 | $0 | $0 |
| 2023 | $2,883 | $324,400 | $96,700 | $227,700 |
| 2022 | $3,654 | $324,400 | $96,700 | $227,700 |
| 2021 | -- | $336,400 | $96,700 | $239,700 |
| 2020 | -- | $22,700 | $22,700 | $0 |
Agents Affiliated with this Home
-

Seller's Agent in 2024
Nicole Helm
Integrity Real Estate
(443) 904-6670
8 in this area
31 Total Sales
-

Buyer's Agent in 2024
Christopher Black
BHHS Fox & Roach
(302) 304-2265
6 in this area
89 Total Sales
Map
Source: Bright MLS
MLS Number: MDCC2012760
APN: 05-139217
- 418 Charlestown Crossing Blvd
- 661 Claiborne Rd
- 596 Claiborne Rd
- 106 Saratoga Ct
- 101 Saratoga Ct
- 186 Cool Springs Rd
- 130 Steamboat Ct
- 3395 Pulaski Hwy
- 147 Steamboat Ct
- 120 Cool Springs Rd
- 194 Cool Springs Rd
- 37 Theresa Ln
- 630 W Old Philadelphia Rd
- 167 Bridgewood Ave
- 21 Heisler Ave
- 0 Northeast Ave
- 29 Northeast Ave
- 0 Edgewater Ave
- 807 Bladen St
- 101 Belvue Rd






