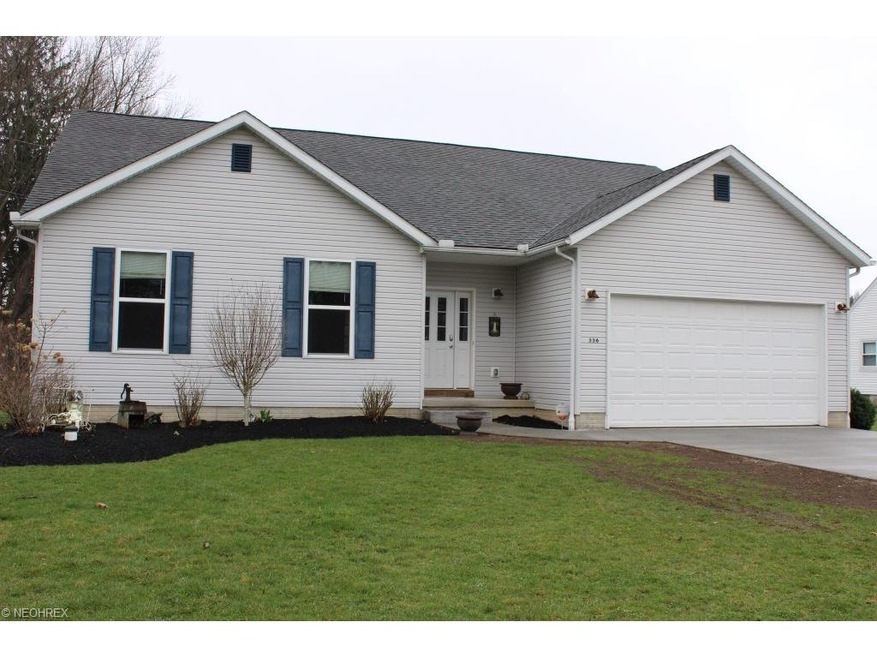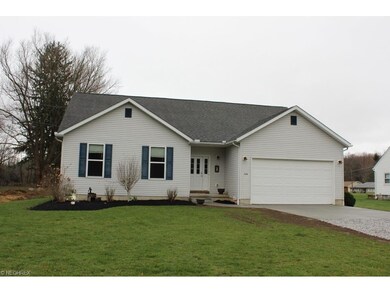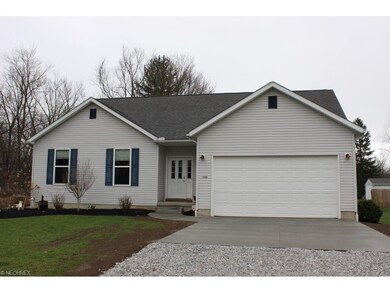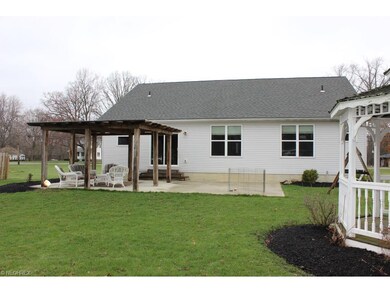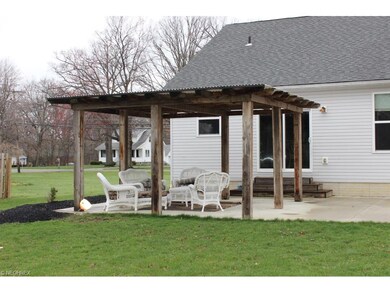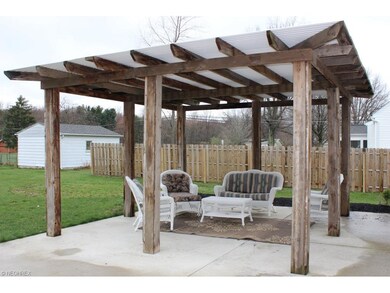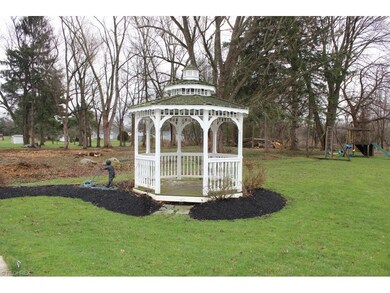
Highlights
- Traditional Architecture
- 2 Car Attached Garage
- Home Security System
- Nolley Elementary School Rated A-
- Patio
- Forced Air Heating and Cooling System
About This Home
As of July 2021Outstanding value for this 1.5 story built 2007 with 4 bedrooms, 3 baths, approx. 2530SF (main level & up), neutral décor...freshly painted with 9' ceilings, 1st floor master & laundry on .8 acre level lot* Energy efficient with 6" wall construction* Open floor plan with 3 bedrooms, 2 baths on 1st floor plus 1 bedroom, 1 bath & TV room on second floor* Fully applianced eat in kitchen (stainless refrig, range, microwave & dishwasher), disposal, pantry, wood like floor & slider to patio* Upper level...all new carpet and paint with additional master suite with sitting room/office, bath with walk in tile shower, garden tub, tile floor & full wall closet with storage shelves* 14 course unfinished basement with poured walls, glass block windows, & built in shelves* 90% eff furnace* 200 amp service* Softener* Patio with pergola* Gazebo* Doll house...(could be utility shed)* Home warranty provided* Well & septic inspection completed & approved by County, 4/2016* WDI inspection completed, 4/2016* A must see!
Last Agent to Sell the Property
EXP Realty, LLC. License #196121 Listed on: 03/24/2016

Home Details
Home Type
- Single Family
Est. Annual Taxes
- $3,991
Year Built
- Built in 2007
Lot Details
- 0.81 Acre Lot
- Lot Dimensions are 95x370
- North Facing Home
- Partially Fenced Property
- Privacy Fence
- Unpaved Streets
Home Design
- Traditional Architecture
- Asphalt Roof
- Vinyl Construction Material
Interior Spaces
- 2,530 Sq Ft Home
- 1-Story Property
Kitchen
- Built-In Oven
- Range
- Microwave
- Dishwasher
- Disposal
Bedrooms and Bathrooms
- 4 Bedrooms
Unfinished Basement
- Basement Fills Entire Space Under The House
- Sump Pump
Home Security
- Home Security System
- Fire and Smoke Detector
Parking
- 2 Car Attached Garage
- Garage Drain
- Garage Door Opener
Outdoor Features
- Patio
Utilities
- Forced Air Heating and Cooling System
- Heating System Uses Gas
- Well
- Water Softener
- Septic Tank
Community Details
- Nimisila Heights Community
Listing and Financial Details
- Assessor Parcel Number 2300152
Ownership History
Purchase Details
Home Financials for this Owner
Home Financials are based on the most recent Mortgage that was taken out on this home.Purchase Details
Home Financials for this Owner
Home Financials are based on the most recent Mortgage that was taken out on this home.Purchase Details
Home Financials for this Owner
Home Financials are based on the most recent Mortgage that was taken out on this home.Purchase Details
Home Financials for this Owner
Home Financials are based on the most recent Mortgage that was taken out on this home.Purchase Details
Home Financials for this Owner
Home Financials are based on the most recent Mortgage that was taken out on this home.Purchase Details
Home Financials for this Owner
Home Financials are based on the most recent Mortgage that was taken out on this home.Purchase Details
Home Financials for this Owner
Home Financials are based on the most recent Mortgage that was taken out on this home.Purchase Details
Purchase Details
Similar Homes in Akron, OH
Home Values in the Area
Average Home Value in this Area
Purchase History
| Date | Type | Sale Price | Title Company |
|---|---|---|---|
| Warranty Deed | $3,277,000 | None Available | |
| Warranty Deed | $260,000 | Nova Title | |
| Fiduciary Deed | $215,000 | Buckeye Reserve Title Agency | |
| Interfamily Deed Transfer | -- | Attorney | |
| Interfamily Deed Transfer | -- | Attorney | |
| Interfamily Deed Transfer | -- | Buckeye Reserve Title Agency | |
| Warranty Deed | $185,000 | Attorney | |
| Warranty Deed | -- | Bond & Associates Title Agen | |
| Warranty Deed | $28,000 | Title One | |
| Fiduciary Deed | $122,000 | -- |
Mortgage History
| Date | Status | Loan Amount | Loan Type |
|---|---|---|---|
| Open | $289,669 | New Conventional | |
| Previous Owner | $208,000 | New Conventional | |
| Previous Owner | $211,105 | FHA | |
| Previous Owner | $184,903 | FHA | |
| Previous Owner | $182,644 | FHA | |
| Previous Owner | $144,000 | Construction |
Property History
| Date | Event | Price | Change | Sq Ft Price |
|---|---|---|---|---|
| 07/12/2021 07/12/21 | Sold | $325,000 | -3.0% | $125 / Sq Ft |
| 05/31/2021 05/31/21 | Pending | -- | -- | -- |
| 05/16/2021 05/16/21 | For Sale | $335,000 | +28.8% | $128 / Sq Ft |
| 10/20/2020 10/20/20 | Sold | $260,000 | +13.5% | $103 / Sq Ft |
| 09/10/2020 09/10/20 | Pending | -- | -- | -- |
| 09/04/2020 09/04/20 | For Sale | $229,000 | +6.5% | $91 / Sq Ft |
| 07/05/2016 07/05/16 | Sold | $215,000 | 0.0% | $85 / Sq Ft |
| 06/14/2016 06/14/16 | Pending | -- | -- | -- |
| 03/24/2016 03/24/16 | For Sale | $215,000 | -- | $85 / Sq Ft |
Tax History Compared to Growth
Tax History
| Year | Tax Paid | Tax Assessment Tax Assessment Total Assessment is a certain percentage of the fair market value that is determined by local assessors to be the total taxable value of land and additions on the property. | Land | Improvement |
|---|---|---|---|---|
| 2025 | $6,241 | $125,059 | $16,135 | $108,924 |
| 2024 | $6,241 | $125,059 | $16,135 | $108,924 |
| 2023 | $6,241 | $125,059 | $16,135 | $108,924 |
| 2022 | $5,695 | $88,946 | $11,445 | $77,501 |
| 2021 | $5,450 | $84,826 | $11,445 | $73,381 |
| 2020 | $5,355 | $84,830 | $11,450 | $73,380 |
| 2019 | $4,625 | $65,630 | $9,370 | $56,260 |
| 2018 | $3,989 | $65,630 | $9,370 | $56,260 |
| 2017 | $3,941 | $65,630 | $9,370 | $56,260 |
| 2016 | $3,845 | $56,550 | $9,370 | $47,180 |
| 2015 | $3,941 | $56,550 | $9,370 | $47,180 |
| 2014 | $3,912 | $56,550 | $9,370 | $47,180 |
| 2013 | $3,987 | $58,030 | $9,370 | $48,660 |
Agents Affiliated with this Home
-

Seller's Agent in 2021
Carin LeSeure Stock
Real of Ohio
(330) 221-4510
2 in this area
35 Total Sales
-

Buyer's Agent in 2021
Diana Magno
Keller Williams Living
(330) 676-5250
1 in this area
277 Total Sales
-

Buyer Co-Listing Agent in 2021
Michael Magno
Keller Williams Living
(330) 990-3744
1 in this area
362 Total Sales
-
J
Seller's Agent in 2020
Julie Huffman
Deleted Agent
-

Seller's Agent in 2016
Linda Hartong
EXP Realty, LLC.
(330) 802-7788
5 in this area
50 Total Sales
-

Buyer's Agent in 2016
Jose Medina
Keller Williams Legacy Group Realty
(330) 433-6014
40 in this area
3,009 Total Sales
Map
Source: MLS Now
MLS Number: 3792642
APN: 23-00152
- 5702 Canterbury Rd
- 5888 Keller Rd
- 5898 Kellar Rd
- 5926 Dailey Rd
- 712 Leeman Dr
- 409 Yager Rd
- 5920 Renninger Rd
- 5817 Spikerman Dr
- 877 W Nimisila Rd
- 5074 S Main St
- 5064 S Main St
- 824 Center Rd
- 6238 Manchester Rd
- 5040 Coleman Dr
- 6407 Southview Dr
- 166 Shrakes Hotel Dr
- 653 Valley Crest Dr
- 4944 Coleman Dr
- 4927 Coleman Dr
- 6 Shrakes Hotel Dr
