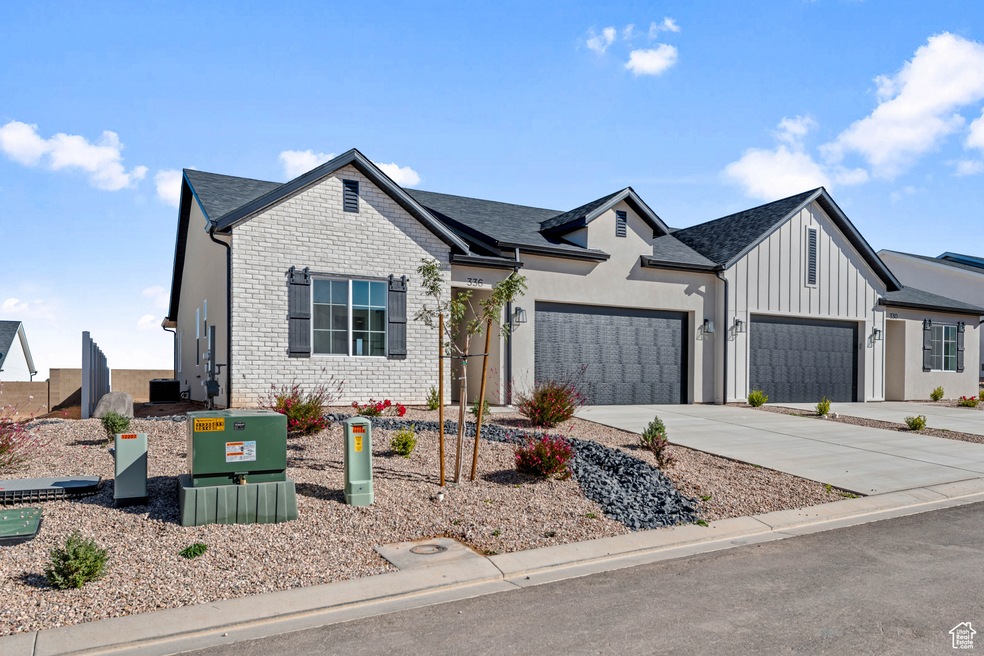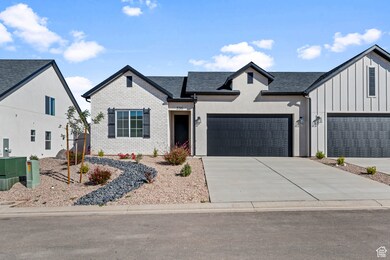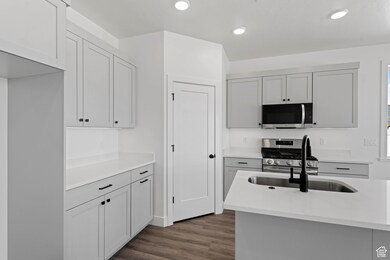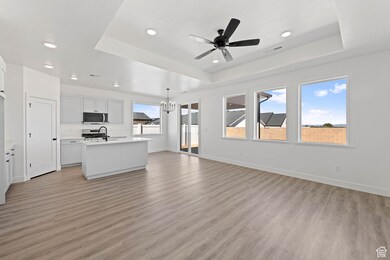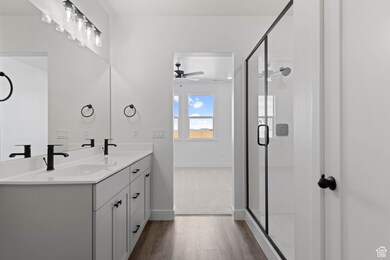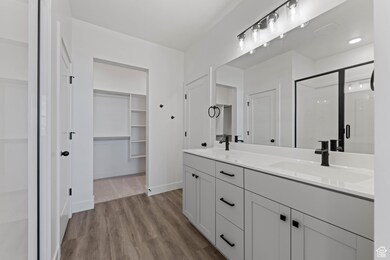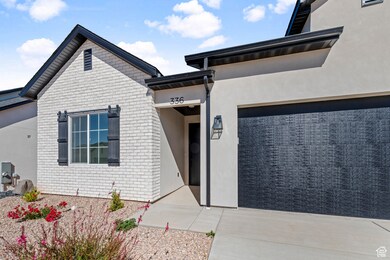336 W Rosie Loop Unit 45W Cedar City, UT 84721
Estimated payment $2,471/month
Highlights
- Rambler Architecture
- Covered Patio or Porch
- Double Pane Windows
- Great Room
- 2 Car Attached Garage
- Walk-In Closet
About This Home
Welcome to this beautifully designed twin home where modern elegance meets comfort! Featuring 3 spacious bedrooms and 2 full bathrooms, this home is thoughtfully crafted with a functional layout. Step inside to an open-concept living space highlighted by upgraded cabinets and sleek quartz countertops, perfect for both cooking and entertaining. The primary suite boasts a deluxe glass shower for a spa-like experience while the additional bedrooms provide ample space for family, guests or a home office. Enjoy outdoor living with a finished front yard and an extended covered patio in the back. Don't miss your chance to own this exceptional home!
Listing Agent
Stratum Real Estate Group PLLC(Branch II) License #8352829 Listed on: 06/05/2025
Townhouse Details
Home Type
- Townhome
Year Built
- Built in 2025
Lot Details
- 5,227 Sq Ft Lot
- Partially Fenced Property
- Landscaped
- Sprinkler System
HOA Fees
- $85 Monthly HOA Fees
Parking
- 2 Car Attached Garage
Home Design
- Rambler Architecture
- Twin Home
- Brick Exterior Construction
- Asphalt
- Stucco
Interior Spaces
- 1,448 Sq Ft Home
- 1-Story Property
- Double Pane Windows
- Great Room
- Carpet
Kitchen
- Gas Oven
- Free-Standing Range
- Disposal
Bedrooms and Bathrooms
- 3 Main Level Bedrooms
- Walk-In Closet
- 2 Full Bathrooms
Outdoor Features
- Covered Patio or Porch
Schools
- Canyon View Middle School
- Canyon View High School
Utilities
- Central Heating and Cooling System
- Natural Gas Connected
Listing and Financial Details
- Home warranty included in the sale of the property
- Assessor Parcel Number B-2050-0045-000W
Community Details
Overview
- Rose Village Subdivision
Recreation
- Community Playground
- Snow Removal
Map
Home Values in the Area
Average Home Value in this Area
Property History
| Date | Event | Price | List to Sale | Price per Sq Ft |
|---|---|---|---|---|
| 10/23/2025 10/23/25 | Price Changed | $380,900 | -1.6% | $263 / Sq Ft |
| 05/01/2025 05/01/25 | Price Changed | $386,900 | 0.0% | $267 / Sq Ft |
| 03/21/2025 03/21/25 | For Sale | $386,780 | -- | $267 / Sq Ft |
Source: UtahRealEstate.com
MLS Number: 2089981
- 344 W Rosie Loop Unit Lot 46E
- 330 W Rosie Loop Unit Lot 45E
- 330 W Rosie Loop Unit 45E
- 344 W Rosie Loop Unit 46E
- 336 W Rosie Loop Unit Lot 45W
- 355 W Rosie Loop Unit Lot 25W
- 355 W Rosie Loop Unit 25W
- 345 W Rosie Loop Unit 25E
- 345 W Rosie Loop Unit Lot 25E
- 341 W Rosie Loop Unit 26W
- 341 W Rosie Loop Unit Lot 26W
- 2815 N Rosie
- 2815 N Rosie Lp
- 118 W 2725 N
- 124 W 2725 N
- 92 W 2775 N
- 2626 N 400 W
- 111 W 2925 Cir N
- 120 W 2925 Cir N
- 63 W 2875 Cir N
- 2620 175 W
- 535 W 2530 N
- 535 W 2530 N Unit 8
- 2780 N Clark Pkwy
- 1896 W Aaron Tippets Rd
- 3761 Native Dancer Dr
- 1177 Northfield Rd
- 703 W 1225 N
- 780 W 1125 N
- 1148 Northfield Rd
- 576 W 1045 N Unit B12
- 576 W 1045 N Unit B12
- 939 Ironwood Dr
- 4349 Half Mile Rd Unit Apartment
- 4616 N Tumbleweed Dr
- 1055 W 400 N
- 333 N 400 W Unit Brick Haven Apt - Unit #2
- 2085 N 275 W
- 230 N 700 W
- 51 4375 West St Unit 6
