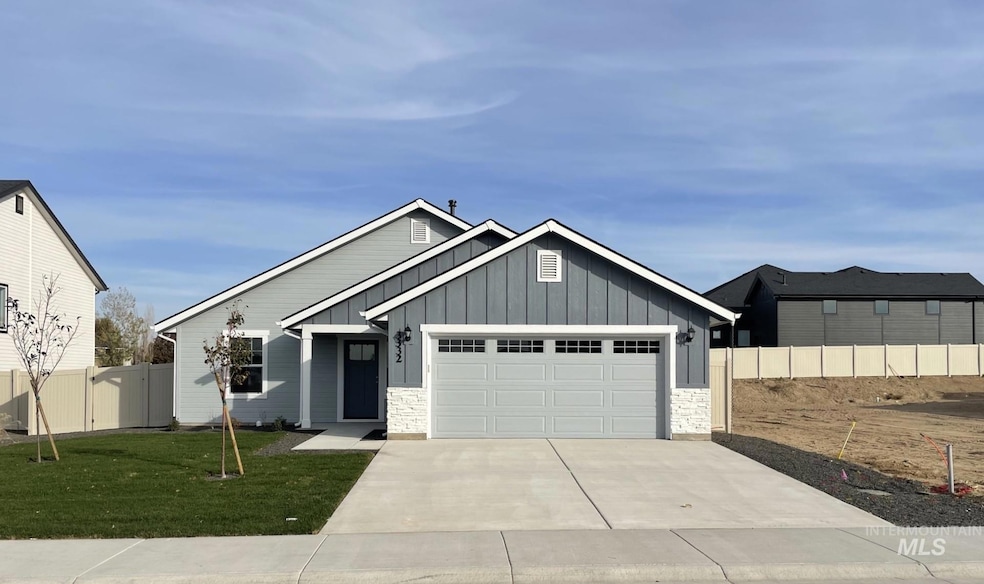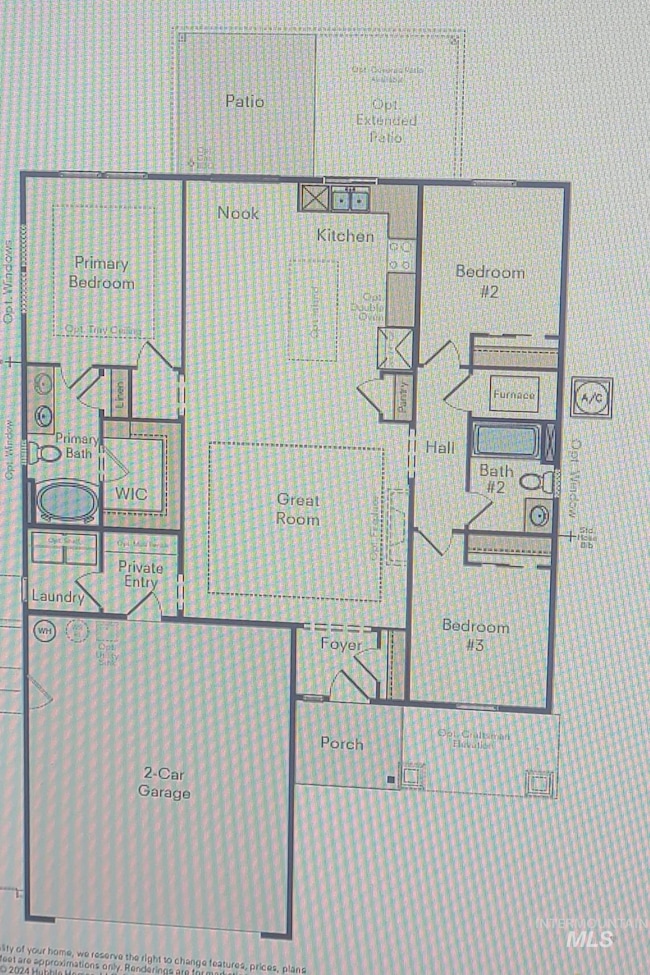Estimated payment $2,722/month
Highlights
- New Construction
- Home Energy Rating Service (HERS) Rated Property
- Quartz Countertops
- ENERGY STAR Certified Homes
- Great Room
- 2 Car Attached Garage
About This Home
Promotional incentive up to $25k, Ask a Sales Specialist for details! Alturas Signature Series with Traditional elevation is a charmer! You’ll love the exciting split bedroom floorplan. 3 large bedrooms, 2 bathrooms, and the gorgeous open concept living room and kitchen make the Alturas’ 1,446 square feet feel so much bigger. This home features upgraded kitchen cabinets, quartz countertops, large back patio, and shower in Primary bath. Fridge, W/D, window coverings, and full fence & landscape included. This home is HERS and Energy Star rated with annual energy savings!
Listing Agent
Hubble Homes, LLC Brokerage Phone: 208-433-8800 Listed on: 06/05/2025
Home Details
Home Type
- Single Family
Year Built
- Built in 2025 | New Construction
Lot Details
- 6,011 Sq Ft Lot
- Property is Fully Fenced
- Vinyl Fence
- Sprinkler System
HOA Fees
- $55 Monthly HOA Fees
Parking
- 2 Car Attached Garage
- Driveway
- Open Parking
Home Design
- Slab Foundation
- Frame Construction
- Architectural Shingle Roof
- HardiePlank Type
Interior Spaces
- 1,446 Sq Ft Home
- 1-Story Property
- Great Room
Kitchen
- Breakfast Bar
- Oven or Range
- Gas Range
- Microwave
- Dishwasher
- Kitchen Island
- Quartz Countertops
- Disposal
Flooring
- Carpet
- Laminate
Bedrooms and Bathrooms
- 3 Main Level Bedrooms
- Split Bedroom Floorplan
- En-Suite Primary Bedroom
- Walk-In Closet
- 2 Bathrooms
- Double Vanity
Laundry
- Dryer
- Washer
Eco-Friendly Details
- Home Energy Rating Service (HERS) Rated Property
- ENERGY STAR Certified Homes
Schools
- Indian Creek Elementary School
- Kuna Middle School
- Kuna High School
Utilities
- Forced Air Heating and Cooling System
- Heating System Uses Natural Gas
- Gas Water Heater
Community Details
- Built by Hubble Homes
Listing and Financial Details
- Assessor Parcel Number R7811101600
Map
Home Values in the Area
Average Home Value in this Area
Property History
| Date | Event | Price | List to Sale | Price per Sq Ft |
|---|---|---|---|---|
| 11/10/2025 11/10/25 | Price Changed | $426,111 | +1.2% | $295 / Sq Ft |
| 11/09/2025 11/09/25 | Price Changed | $421,111 | +1.2% | $291 / Sq Ft |
| 11/05/2025 11/05/25 | Price Changed | $416,111 | -2.5% | $288 / Sq Ft |
| 11/01/2025 11/01/25 | Price Changed | $426,990 | +0.5% | $295 / Sq Ft |
| 10/30/2025 10/30/25 | Price Changed | $424,990 | +0.5% | $294 / Sq Ft |
| 10/09/2025 10/09/25 | Price Changed | $422,990 | +0.5% | $293 / Sq Ft |
| 07/25/2025 07/25/25 | Price Changed | $420,990 | +0.2% | $291 / Sq Ft |
| 07/06/2025 07/06/25 | Price Changed | $419,990 | +6.1% | $290 / Sq Ft |
| 06/18/2025 06/18/25 | Price Changed | $395,990 | -1.2% | $274 / Sq Ft |
| 06/13/2025 06/13/25 | Price Changed | $400,990 | -1.2% | $277 / Sq Ft |
| 06/12/2025 06/12/25 | Price Changed | $405,990 | -1.2% | $281 / Sq Ft |
| 06/05/2025 06/05/25 | For Sale | $410,990 | -- | $284 / Sq Ft |
Source: Intermountain MLS
MLS Number: 98949892
- 280 W Willow Dale Way
- 312 W Willow Dale Way
- 306 Omphale St W
- 292 Omphale St W
- 338 Omphale St W
- 291 Omphale St W
- 350 Omphale St W
- 323 Omphale St W
- 305 Omphale St W
- 339 Omphale St W
- 222 W Willow Dale Way
- 710 W Willow Dale Way
- 336 W Willow Dale Dr
- 333 W Willow Dale Dr
- 312 W Willow Dale Dr
- 273 Omphale St W
- 270 Omphale St W
- 281 W Sera Sole St
- 256 Omphale St W
- 257 Omphale St W
- 749 S Rocker Ave
- 706 S Retort Ave
- 724 S Retort Ave
- 585 N Katie Way
- 1281 E Old Mesquite St
- 1335 E Old Mesquite St
- 1369 E Old Mesquite St
- 1372 E Ludlow Dr
- 3091 W Fuji Ct
- 2360 N Grey Hawk Ave
- 495 E Whitbeck St
- 2543 N Greenville Ave
- 2612 N Kristy Ave
- 2624 N Kristy Ave
- 1261 W Bass River Dr
- 6707 S Nordean Ave
- 6269 S Aspiration Ave
- 6140 S Dolomite Ave
- 3400 E MacUnbo Ln
- 3648 S Natural Way







