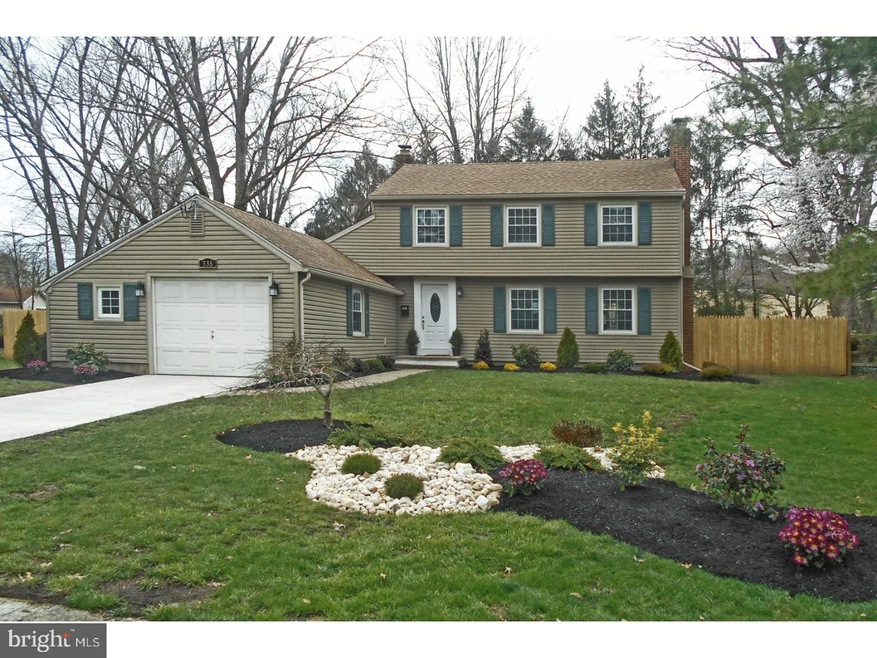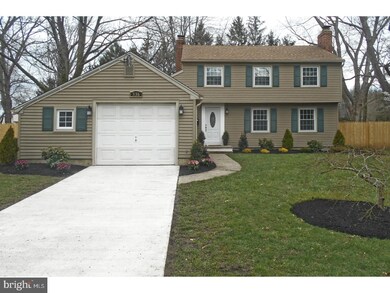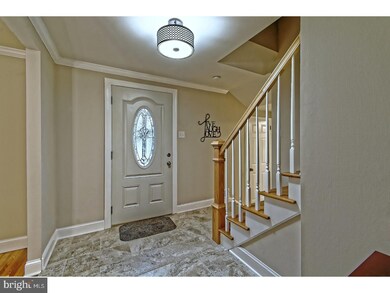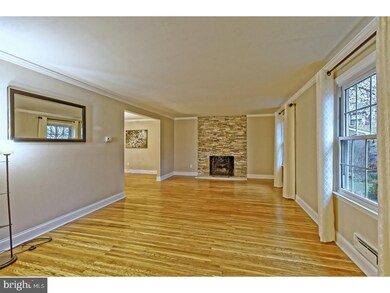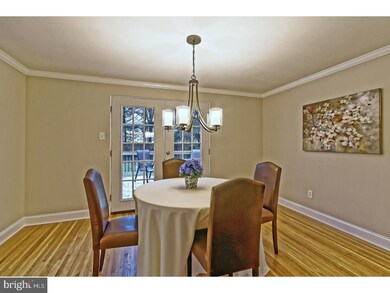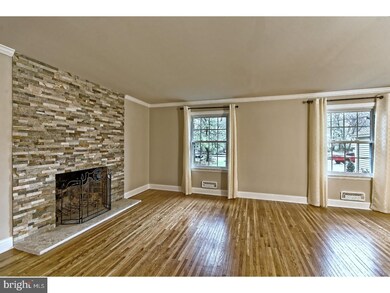
336 Wayland Rd Cherry Hill, NJ 08034
Highlights
- Colonial Architecture
- Deck
- No HOA
- A. Russell Knight Elementary School Rated A-
- Wood Flooring
- 1 Car Attached Garage
About This Home
As of August 2017Classic Style Barclay Colonial updated into today's world.HGTV would be proud! Attention to detail and fine appointments show in the all new kitchen with recessed lighting, white cabinets, granite counter tops, custom back splash,tile floor and Stainless steel appliances including built n microwave. The Formal living room features hardwood floors and a tile fireplace,the hardwoods continue into the dining room with a new slider leading to the 2-tier deck. The sunken family room has new carpets and leads to a bonus room which can be used as an office or den. Both the kitchen and family room have sliders looking out to the patio area. The newly fenced yard defines the spacious lot as one of the biggest in the neighborhood. All the bathrooms have been updated with new fixtures and vanities. the hardwood floors continue through the upstairs. Brand new Central air, spectacular landscaping and fresh poured driveway make this a must see.
Home Details
Home Type
- Single Family
Est. Annual Taxes
- $8,677
Year Built
- Built in 1960
Lot Details
- 0.27 Acre Lot
- Lot Dimensions are 62x188
- Property is in good condition
Parking
- 1 Car Attached Garage
- Driveway
Home Design
- Colonial Architecture
- Shingle Roof
- Vinyl Siding
Interior Spaces
- 1,924 Sq Ft Home
- Property has 2 Levels
- Stone Fireplace
- Family Room
- Living Room
- Dining Room
- Eat-In Kitchen
Flooring
- Wood
- Wall to Wall Carpet
- Tile or Brick
Bedrooms and Bathrooms
- 3 Bedrooms
- En-Suite Primary Bedroom
Laundry
- Laundry Room
- Laundry on main level
Outdoor Features
- Deck
- Patio
- Exterior Lighting
Schools
- Cherry Hill High - East
Utilities
- Forced Air Heating and Cooling System
- Heating System Uses Gas
- Natural Gas Water Heater
Community Details
- No Home Owners Association
- Barclay Subdivision
Listing and Financial Details
- Tax Lot 00015
- Assessor Parcel Number 09-00342 07-00015
Ownership History
Purchase Details
Home Financials for this Owner
Home Financials are based on the most recent Mortgage that was taken out on this home.Purchase Details
Home Financials for this Owner
Home Financials are based on the most recent Mortgage that was taken out on this home.Purchase Details
Similar Homes in Cherry Hill, NJ
Home Values in the Area
Average Home Value in this Area
Purchase History
| Date | Type | Sale Price | Title Company |
|---|---|---|---|
| Deed | $335,000 | Foundation Title Llc | |
| Deed | $195,100 | Surety Title Co | |
| Sheriffs Deed | $45,218 | None Available |
Mortgage History
| Date | Status | Loan Amount | Loan Type |
|---|---|---|---|
| Previous Owner | $323,819 | FHA | |
| Previous Owner | $145,000 | Unknown |
Property History
| Date | Event | Price | Change | Sq Ft Price |
|---|---|---|---|---|
| 08/18/2017 08/18/17 | Sold | $335,000 | -2.9% | $174 / Sq Ft |
| 07/19/2017 07/19/17 | Pending | -- | -- | -- |
| 07/15/2017 07/15/17 | For Sale | $345,000 | +76.8% | $179 / Sq Ft |
| 12/16/2016 12/16/16 | Sold | $195,100 | -7.1% | $101 / Sq Ft |
| 12/07/2016 12/07/16 | Pending | -- | -- | -- |
| 10/02/2016 10/02/16 | For Sale | $209,900 | -- | $109 / Sq Ft |
Tax History Compared to Growth
Tax History
| Year | Tax Paid | Tax Assessment Tax Assessment Total Assessment is a certain percentage of the fair market value that is determined by local assessors to be the total taxable value of land and additions on the property. | Land | Improvement |
|---|---|---|---|---|
| 2025 | $11,741 | $263,300 | $73,500 | $189,800 |
| 2024 | $11,064 | $263,300 | $73,500 | $189,800 |
| 2023 | $11,064 | $263,300 | $73,500 | $189,800 |
| 2022 | $9,737 | $238,300 | $0 | $0 |
| 2021 | $9,768 | $238,300 | $0 | $0 |
| 2020 | $9,649 | $238,300 | $0 | $0 |
| 2019 | $9,644 | $263,300 | $73,500 | $189,800 |
| 2018 | $9,618 | $263,300 | $73,500 | $189,800 |
| 2017 | $8,794 | $220,900 | $73,500 | $147,400 |
| 2016 | $8,677 | $220,900 | $73,500 | $147,400 |
| 2015 | $8,540 | $220,900 | $73,500 | $147,400 |
| 2014 | $8,445 | $220,900 | $73,500 | $147,400 |
Agents Affiliated with this Home
-

Seller's Agent in 2017
Edward Keebler
RE/MAX
(609) 217-4526
87 Total Sales
-

Buyer's Agent in 2017
Tara Morda
Century 21 Town & Country Realty - Mickleton
(302) 229-5212
27 Total Sales
Map
Source: Bright MLS
MLS Number: 1003189351
APN: 09-00342-07-00015
- 8 Surrey Ct
- 34 Kenwood Dr
- 113 Sharrowvale Rd
- 10 E Miami Ave
- 229 Dickens Ct
- 14 Utah Ave
- 121 Ridge Rd
- 1008 E Tampa Ave
- 1123 Greenbriar Rd
- 43 Churchill Rd
- 124 Edison Rd
- 127 Randle Dr
- 36 Ranoldo Terrace
- 406 Jefferson Ave
- 226 Chelten Pkwy
- 144 Edison Rd
- 109 Pearl Croft Rd
- 3 Rhode Island Ave
- 130 Pearl Croft Rd
- 17 Rhode Island Ave
