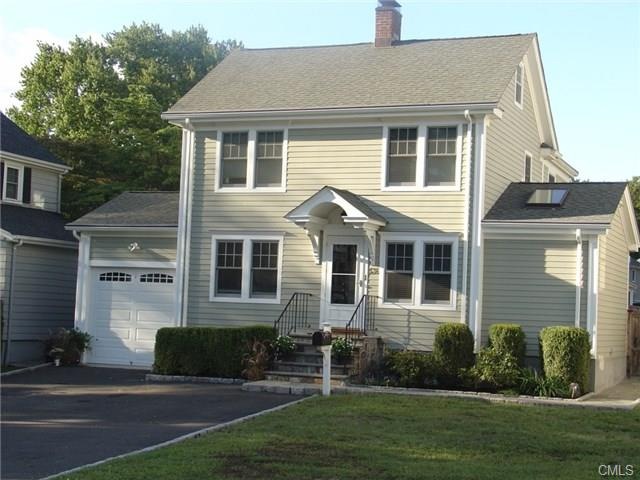
336 West Ave Darien, CT 06820
Highlights
- Health Club
- Home fronts a sound
- Property is near public transit
- Holmes Elementary School Rated A
- Colonial Architecture
- Attic
About This Home
As of August 2022Beautiful colonial .02 miles to train renovated in 2009 Marvin windows,roof siding custom kitchen,granite counter tops Hardwood,crown molding throughout house large office,basement finish ready Fenced yard W/Large outdoor blue stone patio Garage
Last Agent to Sell the Property
www.HomeZu.com License #REB.0788861 Listed on: 09/14/2015
Home Details
Home Type
- Single Family
Est. Annual Taxes
- $6,922
Year Built
- Built in 1926
Lot Details
- 6,534 Sq Ft Lot
- Home fronts a sound
- Sprinkler System
- Property is zoned R15
Home Design
- Colonial Architecture
- Block Foundation
- Asphalt Shingled Roof
- Clap Board Siding
Interior Spaces
- 1,984 Sq Ft Home
- Sound System
- 1 Fireplace
- Thermal Windows
Kitchen
- Oven or Range
- Microwave
- Dishwasher
- Disposal
Bedrooms and Bathrooms
- 3 Bedrooms
Attic
- Storage In Attic
- Pull Down Stairs to Attic
Basement
- Basement Fills Entire Space Under The House
- Interior Basement Entry
- Sump Pump
- Basement Storage
Home Security
- Home Security System
- Storm Doors
Parking
- 1 Car Attached Garage
- Off-Street Parking
Outdoor Features
- Patio
- Exterior Lighting
Location
- Property is near public transit
Schools
- Holmes Elementary School
- Middlesex School
- Darien High School
Utilities
- Zoned Heating and Cooling
- Hot Water Heating System
- Heating System Uses Oil
- Hot Water Circulator
- Fuel Tank Located in Basement
Listing and Financial Details
- Exclusions: Washer & Dryer
Community Details
Recreation
- Health Club
- Community Playground
- Park
Additional Features
- No Home Owners Association
- Public Transportation
Ownership History
Purchase Details
Home Financials for this Owner
Home Financials are based on the most recent Mortgage that was taken out on this home.Purchase Details
Home Financials for this Owner
Home Financials are based on the most recent Mortgage that was taken out on this home.Similar Homes in the area
Home Values in the Area
Average Home Value in this Area
Purchase History
| Date | Type | Sale Price | Title Company |
|---|---|---|---|
| Warranty Deed | -- | None Available | |
| Warranty Deed | -- | None Available | |
| Warranty Deed | $900,000 | -- | |
| Warranty Deed | $900,000 | -- |
Mortgage History
| Date | Status | Loan Amount | Loan Type |
|---|---|---|---|
| Open | $800,000 | Stand Alone Refi Refinance Of Original Loan | |
| Closed | $800,000 | Stand Alone Refi Refinance Of Original Loan | |
| Previous Owner | $655,000 | Adjustable Rate Mortgage/ARM | |
| Previous Owner | $720,000 | No Value Available | |
| Previous Owner | $200,000 | No Value Available | |
| Previous Owner | $239,000 | No Value Available |
Property History
| Date | Event | Price | Change | Sq Ft Price |
|---|---|---|---|---|
| 08/01/2022 08/01/22 | Sold | $1,100,000 | +11.2% | $554 / Sq Ft |
| 06/30/2022 06/30/22 | Pending | -- | -- | -- |
| 06/09/2022 06/09/22 | For Sale | $989,000 | +9.9% | $498 / Sq Ft |
| 01/20/2016 01/20/16 | Sold | $900,000 | -5.3% | $454 / Sq Ft |
| 12/21/2015 12/21/15 | Pending | -- | -- | -- |
| 09/14/2015 09/14/15 | For Sale | $949,999 | -- | $479 / Sq Ft |
Tax History Compared to Growth
Tax History
| Year | Tax Paid | Tax Assessment Tax Assessment Total Assessment is a certain percentage of the fair market value that is determined by local assessors to be the total taxable value of land and additions on the property. | Land | Improvement |
|---|---|---|---|---|
| 2025 | $10,816 | $698,740 | $383,320 | $315,420 |
| 2024 | $10,264 | $698,740 | $383,320 | $315,420 |
| 2023 | $10,003 | $568,050 | $365,050 | $203,000 |
| 2022 | $9,788 | $568,050 | $365,050 | $203,000 |
| 2021 | $9,566 | $568,050 | $365,050 | $203,000 |
| 2020 | $9,293 | $568,050 | $365,050 | $203,000 |
| 2019 | $9,356 | $568,050 | $365,050 | $203,000 |
| 2018 | $7,415 | $461,160 | $283,710 | $177,450 |
| 2017 | $7,452 | $461,160 | $283,710 | $177,450 |
| 2016 | $7,272 | $461,160 | $283,710 | $177,450 |
| 2015 | $7,079 | $461,160 | $283,710 | $177,450 |
| 2014 | $6,922 | $461,160 | $283,710 | $177,450 |
Agents Affiliated with this Home
-
Ann Barton
A
Seller's Agent in 2022
Ann Barton
Houlihan Lawrence
(203) 984-5824
4 in this area
10 Total Sales
-
Angela Alfano

Buyer's Agent in 2022
Angela Alfano
Coldwell Banker Realty
(203) 273-0496
2 in this area
69 Total Sales
-
Jason Saphire

Seller's Agent in 2016
Jason Saphire
www.HomeZu.com
(877) 249-5478
561 Total Sales
Map
Source: SmartMLS
MLS Number: 99119718
APN: DARI-000023-000000-000032
- 166 Hollow Tree Ridge Rd
- 7 Glenwood Dr
- 415 West Ave
- 66 Stanton Rd
- 19 Park Ln
- 3 Radio Place
- 17 Stanley Rd
- 90 Courtland Hill St
- 47 Hollow Tree Ridge Rd
- 3 Devon Rd
- 102 Rose Ln
- 64 Gardiner St
- 14 Maple St
- 76 Deepwood Rd
- 3 Turnabout Ln
- 30 Lenox Ave
- 30 Maple Tree Ave Unit 2D
- 14 Maple Tree Ave Unit 2
- 223 Middlesex Rd
- 287 Hamilton Ave Unit 1H
