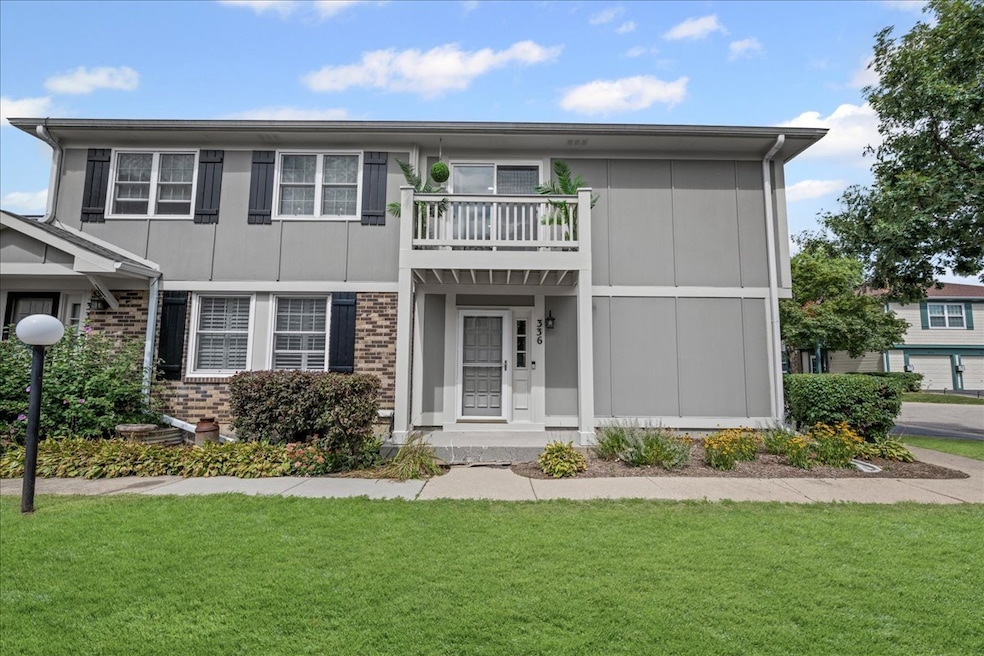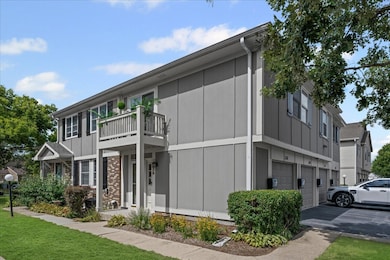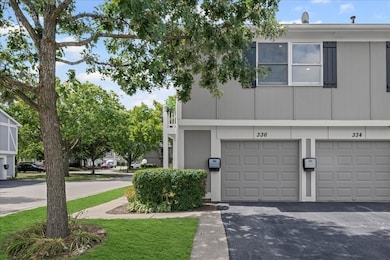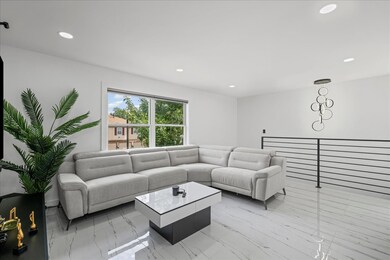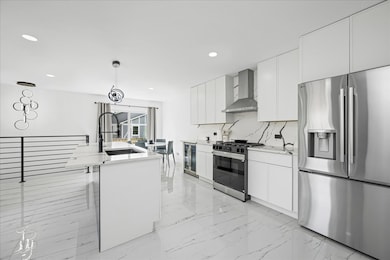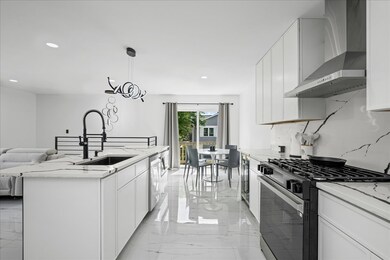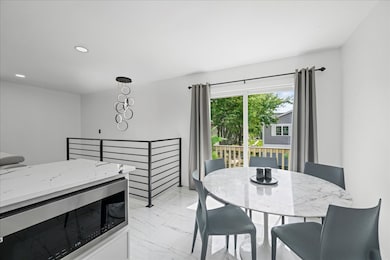336 Westwood Ct Unit 42D Vernon Hills, IL 60061
Estimated payment $2,374/month
Highlights
- Balcony
- Living Room
- Central Air
- Hawthorn Elementary School South Rated A
- Laundry Room
- Dining Room
About This Home
Fully Renovated 2 - Bedroom / 1 - Bathroom Condo with Designer Finishes & Top Amenities. Step into this stunningly remodeled condo where floor-to-ceiling upgrades create a modern, move-in ready living experience. From the moment you enter, you'll be captivated by the bright, open layout and attention to detail throughout. The spacious living room and generously sized bedrooms provide the perfect blend of comfort and functionality. The open-concept kitchen, ideal for entertaining, features sleek finishes and seamless flow into the main living area. Enjoy the convenience of brand-new in-unit laundry, making everyday living easier than ever-no more trips to the laundromat or shared facilities. Located just steps from the community pool and tennis courts, this home offers resort-style amenities right at your doorstep. Whether you're seeking a relaxing retreat or a vibrant lifestyle close to activity, this condo delivers the best of both worlds. You truly have to see it to believe it-this is not just a renovation, it's a transformation. **OWNER PLANNED TO LIVE THERE BUT HAS FOUND OUT HE HAS TO RELOCATE FOR WORK. NEEDS TO CLOSE NOVEMBER 15TH.
Property Details
Home Type
- Condominium
Est. Annual Taxes
- $3,807
Year Built
- Built in 1980
HOA Fees
Parking
- 1 Car Garage
- Driveway
- Off-Street Parking
- Parking Included in Price
Home Design
- Entry on the 2nd floor
- Asphalt Roof
Interior Spaces
- 1,034 Sq Ft Home
- 1-Story Property
- Family Room
- Living Room
- Dining Room
Kitchen
- Range
- Microwave
- Dishwasher
- Disposal
Flooring
- Carpet
- Vinyl
Bedrooms and Bathrooms
- 2 Bedrooms
- 2 Potential Bedrooms
- 1 Full Bathroom
Laundry
- Laundry Room
- Dryer
- Washer
Outdoor Features
- Balcony
Utilities
- Central Air
- Heating System Uses Natural Gas
Listing and Financial Details
- Homeowner Tax Exemptions
Community Details
Overview
- Association fees include water, insurance, pool, exterior maintenance
- 4 Units
- Psi Association, Phone Number (847) 806-6121
- Westwood Subdivision
- Property managed by PSI
Pet Policy
- Limit on the number of pets
Map
Home Values in the Area
Average Home Value in this Area
Tax History
| Year | Tax Paid | Tax Assessment Tax Assessment Total Assessment is a certain percentage of the fair market value that is determined by local assessors to be the total taxable value of land and additions on the property. | Land | Improvement |
|---|---|---|---|---|
| 2024 | $3,807 | $59,409 | $15,103 | $44,306 |
| 2023 | $3,807 | $48,745 | $12,392 | $36,353 |
| 2022 | $3,743 | $46,244 | $11,756 | $34,488 |
| 2021 | $3,619 | $45,745 | $11,629 | $34,116 |
| 2020 | $3,564 | $45,901 | $11,669 | $34,232 |
| 2019 | $3,500 | $45,732 | $11,626 | $34,106 |
| 2018 | $2,657 | $36,629 | $11,282 | $25,347 |
| 2017 | $2,624 | $35,774 | $11,019 | $24,755 |
| 2016 | $2,527 | $34,257 | $10,552 | $23,705 |
| 2015 | $2,463 | $32,037 | $9,868 | $22,169 |
| 2014 | $2,410 | $31,051 | $10,599 | $20,452 |
| 2012 | $2,376 | $31,113 | $10,620 | $20,493 |
Property History
| Date | Event | Price | List to Sale | Price per Sq Ft | Prior Sale |
|---|---|---|---|---|---|
| 10/31/2025 10/31/25 | Pending | -- | -- | -- | |
| 09/10/2025 09/10/25 | For Sale | $330,000 | 0.0% | $319 / Sq Ft | |
| 09/10/2025 09/10/25 | Price Changed | $330,000 | +38.7% | $319 / Sq Ft | |
| 05/12/2025 05/12/25 | Sold | $238,000 | -0.8% | $230 / Sq Ft | View Prior Sale |
| 03/24/2025 03/24/25 | Pending | -- | -- | -- | |
| 03/19/2025 03/19/25 | For Sale | $240,000 | -- | $232 / Sq Ft |
Purchase History
| Date | Type | Sale Price | Title Company |
|---|---|---|---|
| Warranty Deed | $238,000 | Stewart Title | |
| Warranty Deed | $157,000 | None Available | |
| Warranty Deed | $92,000 | -- | |
| Interfamily Deed Transfer | -- | -- | |
| Warranty Deed | $79,000 | First American Title |
Mortgage History
| Date | Status | Loan Amount | Loan Type |
|---|---|---|---|
| Open | $202,300 | New Conventional | |
| Previous Owner | $125,600 | New Conventional | |
| Previous Owner | $87,400 | Purchase Money Mortgage | |
| Previous Owner | $75,250 | FHA |
Source: Midwest Real Estate Data (MRED)
MLS Number: 12459976
APN: 15-05-428-016
- 15 Tanwood Ct Unit 52B
- 233 Harvest Ct
- 215 Sunset Ct Unit 4102
- 307 Albright Ct
- 361 Ashwood Ct Unit 75D
- 357 Farmingdale Cir Unit 3001
- 382 Birchwood Ct Unit 82C
- 234 Us Highway 45
- 128 Lilly Ct
- 35 Charles Ct
- 190 Southgate Dr
- 1303 Orleans Dr Unit 1303
- 210 E Lakeside Dr
- 713 N Lakeside Dr
- 717 N Lakeside Dr
- 349 W Pointe Dr
- 14 Edgewood Rd
- 668 Portage Ct Unit 345
- 911 Ann Arbor Ln Unit 253
- 67 Shelby Ct
