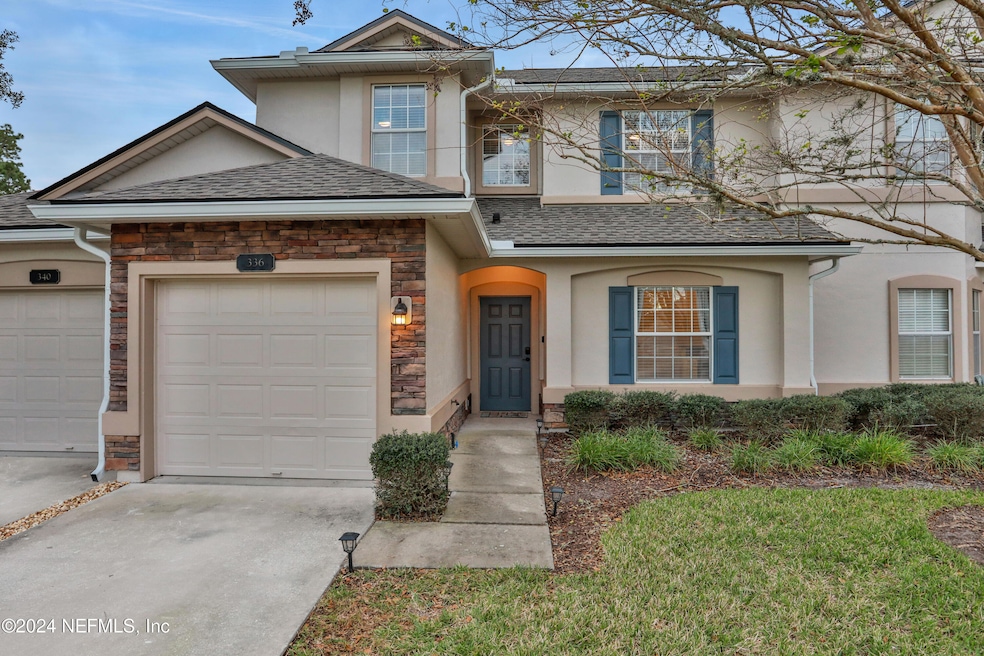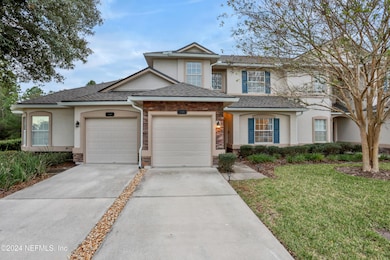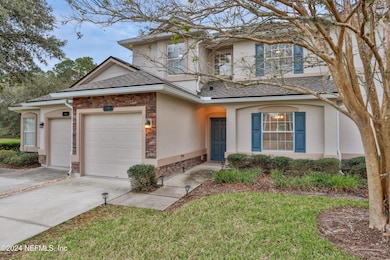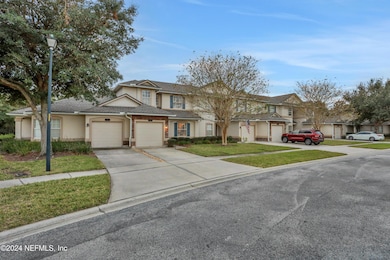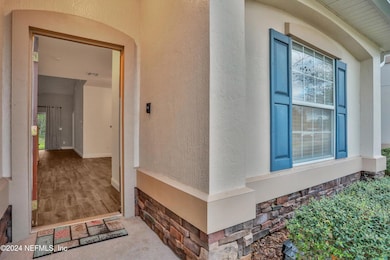
336 Wooded Crossing Cir Saint Augustine, FL 32084
Estimated payment $1,978/month
Highlights
- Clubhouse
- Vaulted Ceiling
- Tennis Courts
- Crookshank Elementary School Rated A-
- Traditional Architecture
- Brick or Stone Veneer
About This Home
10,000 PRICE REDUCTION!
Now is Your Chance to Own in The Villas at Heritage Park!
Modern updates, a flexible layout, and an unbeatable location come together in this beautifully maintained 3-bedroom, 2.5-bath townhome in one of St. Augustine's most sought-after communities. Featuring soaring vaulted ceilings, abundant natural light, and wood-look tile flooring throughout the main living areas, this home is designed for both comfort and style.
The spacious primary suite is conveniently located on the first floor for privacy and ease, while the kitchen wows with butcher block countertops, open shelving, stainless steel appliances, and a custom tile backsplash. Upstairs, two large guest bedrooms and a full bath.
Additional perks include a downstairs laundry (washer & dryer included), one-car garage, and access to an extensive list of resort-style amenities: pool, clubhouse, fitness center, walking trails, dog park, and courts for basketball, volleyball, soccer, and more.
All just minutes from historic downtown St. Augustine, shopping, dining, and top-rated schools.
Seller will pay off the Special Assessment at closing with a full-price offer.
This is the opportunity buyers have been waiting for, schedule your showing before it's gone!
Townhouse Details
Home Type
- Townhome
Est. Annual Taxes
- $725
Year Built
- Built in 2007 | Remodeled
HOA Fees
- $150 Monthly HOA Fees
Parking
- 1 Car Garage
- Garage Door Opener
- Additional Parking
- Off-Street Parking
Home Design
- Traditional Architecture
- Brick or Stone Veneer
- Shingle Roof
- Stucco
Interior Spaces
- 1,608 Sq Ft Home
- 2-Story Property
- Vaulted Ceiling
- Ceiling Fan
- Entrance Foyer
- Smart Thermostat
Kitchen
- Electric Range
- Microwave
- Dishwasher
- Disposal
Flooring
- Carpet
- Tile
Bedrooms and Bathrooms
- 3 Bedrooms
- Split Bedroom Floorplan
- Walk-In Closet
- Shower Only
Laundry
- Laundry on lower level
- Dryer
- Washer
Utilities
- Central Heating and Cooling System
- Electric Water Heater
Additional Features
- Patio
- 2,614 Sq Ft Lot
Listing and Financial Details
- Assessor Parcel Number 1032060310
Community Details
Overview
- Association fees include ground maintenance
- Coastal Realty And Property Mgmt Association, Phone Number (904) 471-6606
- Villas At Heritage Park Subdivision
Amenities
- Clubhouse
Recreation
- Tennis Courts
- Community Basketball Court
- Pickleball Courts
- Community Playground
- Dog Park
Map
Home Values in the Area
Average Home Value in this Area
Tax History
| Year | Tax Paid | Tax Assessment Tax Assessment Total Assessment is a certain percentage of the fair market value that is determined by local assessors to be the total taxable value of land and additions on the property. | Land | Improvement |
|---|---|---|---|---|
| 2025 | $725 | $255,246 | -- | -- |
| 2024 | $725 | $248,052 | $55,000 | $193,052 |
| 2023 | $725 | $247,760 | $50,000 | $197,760 |
| 2022 | $3,767 | $237,984 | $43,680 | $194,304 |
| 2021 | $1,691 | $113,879 | $0 | $0 |
| 2020 | $1,683 | $112,307 | $0 | $0 |
| 2019 | $1,693 | $109,782 | $0 | $0 |
| 2018 | $1,669 | $107,735 | $0 | $0 |
| 2017 | $1,660 | $105,519 | $0 | $0 |
| 2016 | $1,655 | $106,449 | $0 | $0 |
| 2015 | $1,671 | $105,710 | $0 | $0 |
| 2014 | $1,672 | $104,870 | $0 | $0 |
Property History
| Date | Event | Price | Change | Sq Ft Price |
|---|---|---|---|---|
| 08/31/2025 08/31/25 | For Sale | $325,000 | 0.0% | $202 / Sq Ft |
| 06/30/2025 06/30/25 | Off Market | $325,000 | -- | -- |
| 06/16/2025 06/16/25 | Price Changed | $325,000 | -3.0% | $202 / Sq Ft |
| 04/17/2025 04/17/25 | Price Changed | $334,900 | -1.5% | $208 / Sq Ft |
| 03/05/2025 03/05/25 | Off Market | $339,900 | -- | -- |
| 03/04/2025 03/04/25 | For Sale | $339,900 | 0.0% | $211 / Sq Ft |
| 02/07/2025 02/07/25 | Price Changed | $339,900 | -1.5% | $211 / Sq Ft |
| 01/24/2025 01/24/25 | Price Changed | $345,000 | -1.4% | $215 / Sq Ft |
| 01/05/2025 01/05/25 | Price Changed | $350,000 | -1.4% | $218 / Sq Ft |
| 11/19/2024 11/19/24 | For Sale | $355,000 | +29.1% | $221 / Sq Ft |
| 12/17/2023 12/17/23 | Off Market | $275,000 | -- | -- |
| 10/22/2021 10/22/21 | Sold | $275,000 | +1.9% | $171 / Sq Ft |
| 09/17/2021 09/17/21 | Pending | -- | -- | -- |
| 09/15/2021 09/15/21 | For Sale | $269,900 | -- | $168 / Sq Ft |
Purchase History
| Date | Type | Sale Price | Title Company |
|---|---|---|---|
| Warranty Deed | $275,000 | First American Title Ins Co | |
| Warranty Deed | $275,000 | First American Title | |
| Warranty Deed | $245,000 | First American Title Ins Co | |
| Special Warranty Deed | $164,900 | North American Title Company |
Mortgage History
| Date | Status | Loan Amount | Loan Type |
|---|---|---|---|
| Open | $261,250 | New Conventional | |
| Closed | $261,250 | New Conventional | |
| Previous Owner | $207,209 | Construction | |
| Previous Owner | $207,209 | Construction | |
| Previous Owner | $139,547 | FHA | |
| Previous Owner | $162,349 | FHA |
About the Listing Agent

With over eight years of experience in the real estate industry, I am a dedicated Realtor committed to providing exceptional service to buyers and sellers across the Jacksonville area. Raised in a Navy family and now married to my retired Coast Guard husband, I understand the unique challenges military families face. As a proud mother of six, including one Air Force veteran, I recognize the importance of seamless transitions when moving in and out of our vibrant community.
As a certified
Maggie's Other Listings
Source: realMLS (Northeast Florida Multiple Listing Service)
MLS Number: 2057390
APN: 103206-0310
- 912 Kennedy Dr
- 577 Wooded Crossing Cir
- 1295 Woodlawn Rd
- 562 Wooded Crossing Cir
- 816 Oak Arbor Cir
- 1005 Oak Arbor Cir
- 271 Roaring Brook Dr
- 1313 Wild Pine Dr
- 1205 Wild Palm Ct
- 913 Oak Arbor Cir
- 96 Cypress Bluff Way
- 106 Cypress Bluff Way
- 28 Cypress Bluff Way
- 113 Cypress Bluff Way
- 123 Cypress Bluff Way
- 133 Cypress Bluff Way
- 727 E Red House Branch Rd
- CORMORANT II Plan at Landing at Olde Florida
- EGRET II Plan at Landing at Olde Florida
- HILTON II Plan at Landing at Olde Florida
- 1304 Truman Dr
- 827 E Red House Branch Rd
- 2872 N 9th St
- 71 Utina Way
- 43 Cody St
- 346 Hefferon Dr
- 625 Fairway Dr Unit 302
- 625 Fairway Dr Unit 301
- 510 Florida Club Blvd Unit 304
- 605 Fairway Dr Unit 307
- 94 Red House Cir
- 127 Plantation Point Dr
- 1829 Keswick Rd
- 126 Plantation Point Dr
- 85 Elmhurst Ln
- 102 Vidalia Ridge Rd
- 98 Vidalia Ridge Rd
- 2138 W Lymington Way
- 950 Lee St
- 2481 Golden Lake Loop
