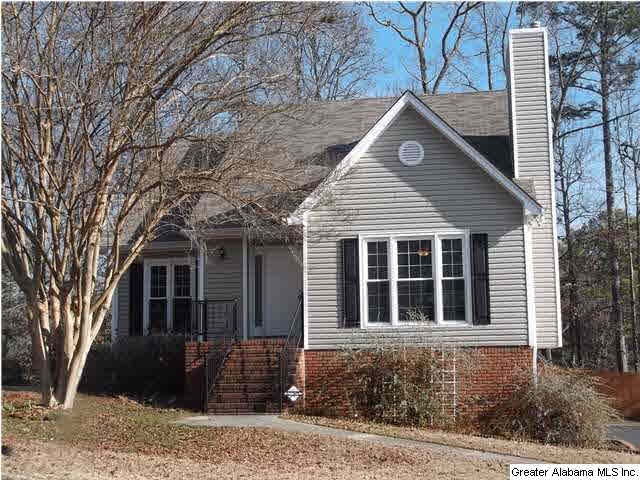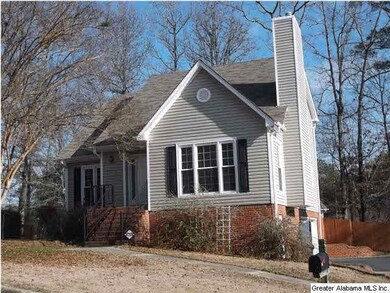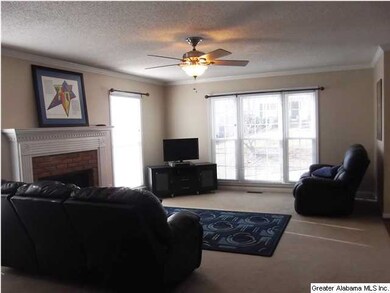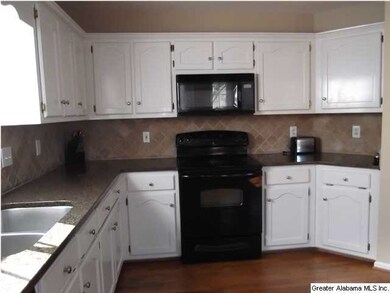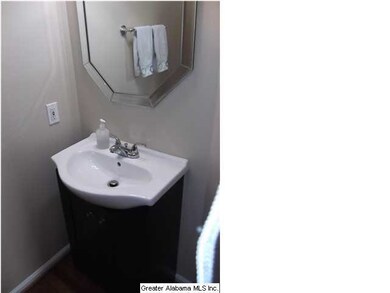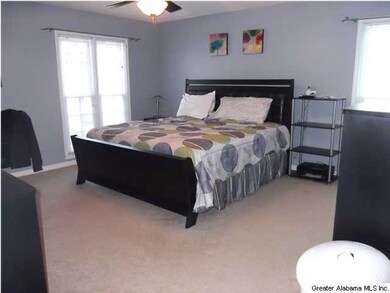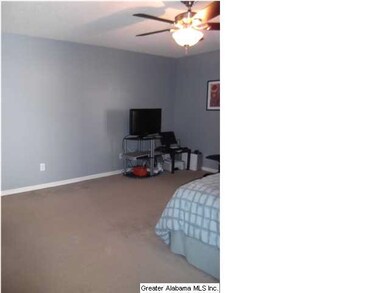
3360 Brookview Trace Birmingham, AL 35216
Highlights
- Deck
- Wood Flooring
- Attic
- Rocky Ridge Elementary School Rated A
- Main Floor Primary Bedroom
- Bonus Room
About This Home
As of May 2021What a deal to get a 4 Bedroom with so many updates for the price of what a 3 bedroom with no basement sales for. Owner wants it sold so they are giving you a great deal at this price. Hurry before you miss your opportunity on this one. 4 true bedrooms with the master on the main and 3 bedrooms up and each has access to the bathroom. Updates include Vinyl Siding, new windows on back of home, new roof, fresh paint, updated carpeting, granite countertops & tile backsplash in kitchen, updated appliances, updated lighting, half bath remodeled. This home also offers hardwood steps to upper level. Basement has 2-car garage with new insulated garage doors with room to expand. There is also a bonus room/den and also an office or workshop room. Spacious open deck off Kitchen overlooking fenced backyard. Long level driveway with room for about 6 cars to park off-street. Up the road from Hoover dog park in a nice community.
Last Agent to Sell the Property
Carol Roden-Lowe
ARC Realty Vestavia License #72049 Listed on: 12/30/2014
Last Buyer's Agent
Dae Bice
RE/MAX First Choice License #000082770
Home Details
Home Type
- Single Family
Est. Annual Taxes
- $2,216
Year Built
- 1991
Lot Details
- Fenced Yard
- Interior Lot
- Few Trees
Parking
- 2 Car Garage
- Basement Garage
- Side Facing Garage
- Driveway
- Off-Street Parking
Home Design
- Vinyl Siding
Interior Spaces
- 1,953 Sq Ft Home
- 1.5-Story Property
- Crown Molding
- Ceiling Fan
- Wood Burning Fireplace
- Fireplace With Gas Starter
- ENERGY STAR Qualified Windows
- Window Treatments
- Bay Window
- Insulated Doors
- Great Room with Fireplace
- Dining Room
- Den
- Bonus Room
- Attic
Kitchen
- Stove
- Built-In Microwave
- Dishwasher
- ENERGY STAR Qualified Appliances
- Stone Countertops
- Disposal
Flooring
- Wood
- Carpet
- Tile
- Vinyl
Bedrooms and Bathrooms
- 4 Bedrooms
- Primary Bedroom on Main
- Split Bedroom Floorplan
- Walk-In Closet
- Bathtub and Shower Combination in Primary Bathroom
- Garden Bath
- Linen Closet In Bathroom
Laundry
- Laundry Room
- Laundry on main level
- Washer and Electric Dryer Hookup
Finished Basement
- Basement Fills Entire Space Under The House
- Recreation or Family Area in Basement
Home Security
- Home Security System
- Storm Doors
Outdoor Features
- Deck
Utilities
- Two cooling system units
- Forced Air Heating and Cooling System
- Two Heating Systems
- Heating System Uses Gas
- Programmable Thermostat
- Gas Water Heater
Listing and Financial Details
- Assessor Parcel Number 40-00-08-2-000-002.030
Ownership History
Purchase Details
Home Financials for this Owner
Home Financials are based on the most recent Mortgage that was taken out on this home.Purchase Details
Home Financials for this Owner
Home Financials are based on the most recent Mortgage that was taken out on this home.Purchase Details
Home Financials for this Owner
Home Financials are based on the most recent Mortgage that was taken out on this home.Purchase Details
Home Financials for this Owner
Home Financials are based on the most recent Mortgage that was taken out on this home.Similar Homes in the area
Home Values in the Area
Average Home Value in this Area
Purchase History
| Date | Type | Sale Price | Title Company |
|---|---|---|---|
| Warranty Deed | $185,000 | -- | |
| Warranty Deed | $233,000 | -- | |
| Survivorship Deed | $212,500 | None Available | |
| Warranty Deed | $178,900 | -- |
Mortgage History
| Date | Status | Loan Amount | Loan Type |
|---|---|---|---|
| Open | $18,335 | VA | |
| Open | $191,660 | VA | |
| Previous Owner | $228,779 | FHA | |
| Previous Owner | $170,000 | Purchase Money Mortgage | |
| Previous Owner | $93,039 | Unknown | |
| Previous Owner | $113,000 | No Value Available |
Property History
| Date | Event | Price | Change | Sq Ft Price |
|---|---|---|---|---|
| 05/31/2021 05/31/21 | Sold | $185,000 | -9.8% | $95 / Sq Ft |
| 11/09/2020 11/09/20 | Pending | -- | -- | -- |
| 11/07/2020 11/07/20 | For Sale | $205,000 | -12.0% | $105 / Sq Ft |
| 07/09/2015 07/09/15 | Sold | $233,000 | -10.4% | $119 / Sq Ft |
| 05/04/2015 05/04/15 | Pending | -- | -- | -- |
| 12/30/2014 12/30/14 | For Sale | $259,900 | -- | $133 / Sq Ft |
Tax History Compared to Growth
Tax History
| Year | Tax Paid | Tax Assessment Tax Assessment Total Assessment is a certain percentage of the fair market value that is determined by local assessors to be the total taxable value of land and additions on the property. | Land | Improvement |
|---|---|---|---|---|
| 2024 | $2,216 | $30,520 | -- | -- |
| 2022 | $3,990 | $27,480 | $5,900 | $21,580 |
| 2021 | $1,797 | $25,480 | $5,900 | $19,580 |
| 2020 | $1,595 | $22,700 | $5,900 | $16,800 |
| 2019 | $1,495 | $21,320 | $0 | $0 |
| 2018 | $1,533 | $21,840 | $0 | $0 |
| 2017 | $1,395 | $19,940 | $0 | $0 |
| 2016 | $1,395 | $19,940 | $0 | $0 |
| 2015 | $1,395 | $19,940 | $0 | $0 |
| 2014 | $1,376 | $19,620 | $0 | $0 |
| 2013 | $1,376 | $19,620 | $0 | $0 |
Agents Affiliated with this Home
-
Darnell Williams

Seller's Agent in 2021
Darnell Williams
Keller Williams Realty Hoover
(205) 356-4280
1 in this area
39 Total Sales
-
C
Seller's Agent in 2015
Carol Roden-Lowe
ARC Realty Vestavia
-
D
Buyer's Agent in 2015
Dae Bice
RE/MAX
Map
Source: Greater Alabama MLS
MLS Number: 617743
APN: 40-00-08-2-000-002.030
- 3308 Brookview Trace
- 1753 Brookview Trail Unit 4
- 3772 Haven View Cir
- 1529 Savannah Park
- 3665 Haven View Cir
- 3655 Haven View Cir
- 3724 Chestnut Ridge Ln Unit 2-B
- 1647 Savannah Park
- 3416 Cedar Crest Cir
- 3321 Shallowford Rd
- 2611 Old Rocky Ridge Rd
- 3320 Southbend Cir
- 3308 Southbend Cir
- 2327 Rock Ridge Rd Unit Lot 11-A
- 2327 Rocky Ridge Rd
- 152 Wisteria Dr Unit 11
- 3249 Wagon Gap Trail
- 2431 Dove Place Unit 12
- 2300 Derby Dr
- 3408 Tal Meadow Dr
