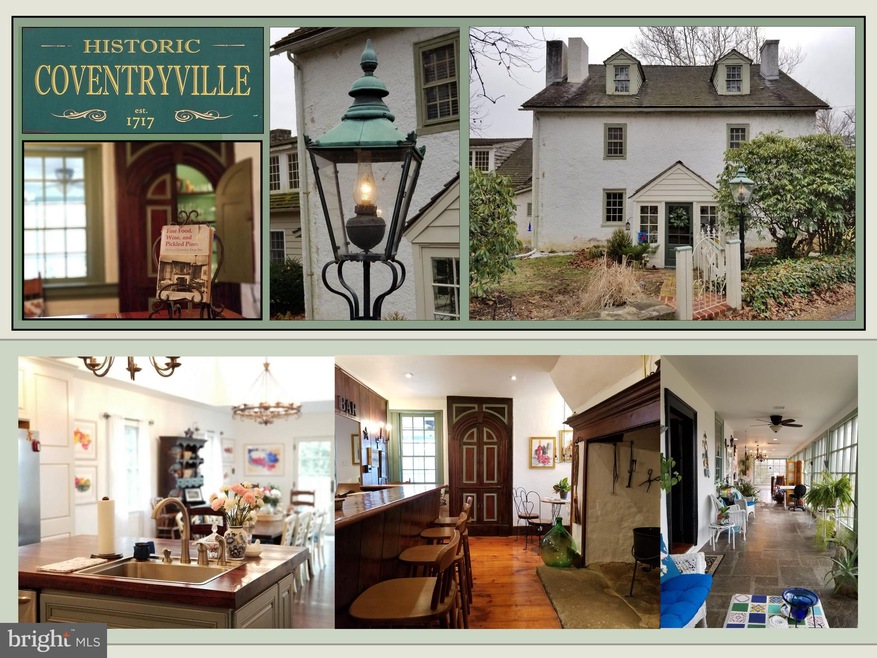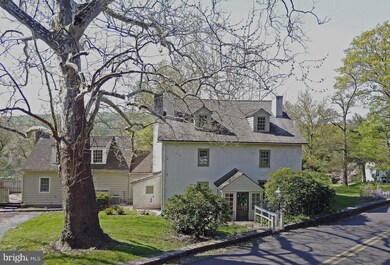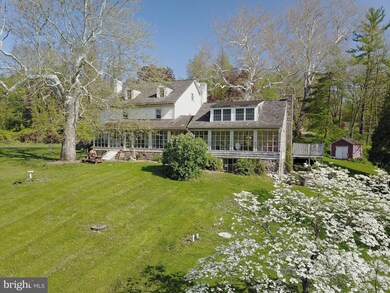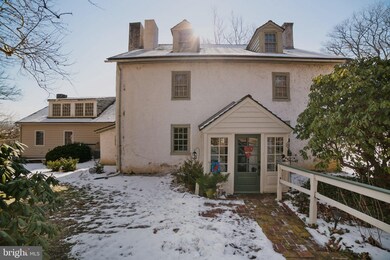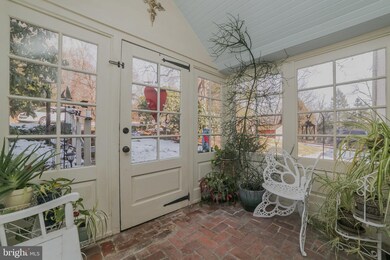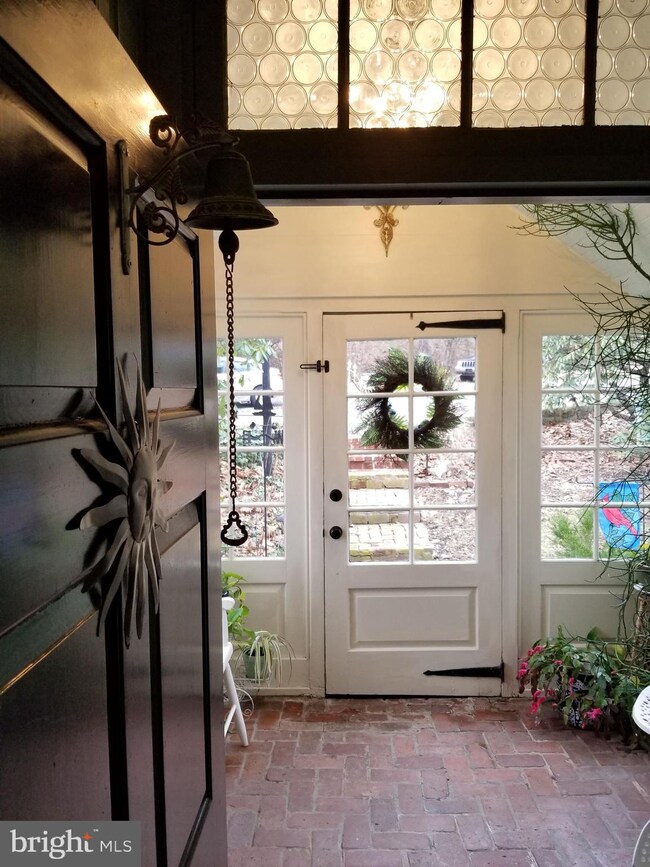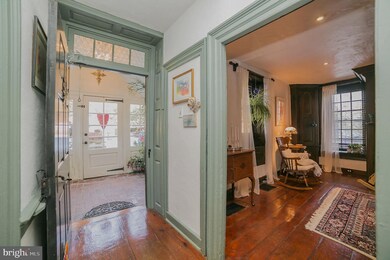
3360 Coventryville Rd Pottstown, PA 19465
Highlights
- Private Pool
- 3.09 Acre Lot
- Cathedral Ceiling
- French Creek Elementary School Rated A-
- Colonial Architecture
- Wood Flooring
About This Home
As of May 2019Nestled on 3 acres in the Nationally Registered "Coventryville Historic District", this sympathetically renovated treasure has a storied past dating to its original construction in 1717! The Historic Village District zoning will permit a variety of commercial uses which provide options for creative buyers. It is believed to have been originally built by Samuel Nutt, who established the first iron forge in Chester County in 1717. The present owners converted it from the famed "Coventry Forge Inn" into a one of a kind private residence w/approx. 5000 sf of living space; 4 BRs & 2 1/2 Baths. The oldest section is of log construction w/two stone additions completed in the 18th century. While the exterior expresses an understated elegance w stucco over stone & cedar shake roof, the interior is rich with original 18th & 19th century woodwork & handcrafted finishes: fine paneling, fireplace ends, built-in cupboards, chair rails, baseboards, hand plastered walls/ceilings, deep sills, true divided light double hung widows, some w original hand-blown glass, & original random width hardwood floors, including old Chestnut. Enter the Main Floor of the home via the enclosed Porch w/brick floors to the Hall w/tandem Livings Rooms, both w/fireplaces. A remarkable Tavern Rm w/working bar, walk-in fireplace, Breakfast Nook & Georgian built-in cabinet is one of the home's showcase spaces! The original Log Rm has new built-in custom wood pantry cabinets & leads to the Kitchen, DR & grand Sunroom. The recent renovation maintained the original features, such as 7 fireplaces, while introducing contemporary conveniences highlighted by the new custom Kitchen w/granite countertops, solid wood custom cabinets, Frigidaire double oven & stove, tin backsplash & butcher block island. The Kitchen opens to the grand light-filled DR w vaulted ceiling, new Anderson windows plus French doors leading to a Deck. The stunning Sunroom runs the length of the house w/wood & slate floors & floor to ceiling windows, which provide charming views of the historic village of Coventryville. A staircase in the Sunroom leads to a separate new Master BR w/walk-in closets, new MBath & shed dormer w/window seating. The original staircase leads to the 2nd Floor with three large BRs w/fireplaces, original wood floors, paneling & built-ins. The beautiful Bath w/tiled floor, tiled shower stall & classic soaking tub. There is an extra room which could be converted into another Bath &/or walk-in closet. There is also access to a large Attic, perfect for storage or as potential living space. The Lower Level has a large finished FR w/brick floors, fireplace, new half Bath, Laundry Room, Wine Cellar, Utility Room & access to the side property with Patio. The 3-acre parcel contains old growth trees, woods, various plantings, streams & a meadow rolling down to Old Ridge Road. The in-ground Pool awaits future renovation but would make a perfect Summer spot to enjoy this historic estate. There is also a small garden shed on the property. Parking is in the driveway or off street on a level gravel area. The present owners have completed considerable updates since 2015 which include structural reconstruction, new Kitchen, new DR, new MSuite, updated electrical, partial spray foam insulation, new boiler, new zoned HVAC system & more. The next owner will have some exterior maintenance to complete such as exterior painting, deck & pool repair. The property is documented in the US Library of Congress and Historic American Buildings. Walk to Martin s Kitchen restaurant or the Coventry Parlor in the Village. Located in what is called "Hopewell Big Woods," this conservation area encircles French Creek State Park & the Hopewell Furnace National Historic Site and is convenient to Route 23, 100 & Turnpike. Become the next curator of this historic treasure & continue a tradition of creating & maintaining the special Sense of Place which only Chester County has to offer!
Last Agent to Sell the Property
James A Cochrane Inc License #RS286617 Listed on: 02/15/2019
Home Details
Home Type
- Single Family
Est. Annual Taxes
- $9,448
Year Built
- Built in 1717 | Remodeled in 2016
Lot Details
- 3.09 Acre Lot
- Historic Home
- Property is in good condition
- Zoning described as HV Historic Village District allows for some commercial uses
Home Design
- Colonial Architecture
- Stone Foundation
- Plaster Walls
- Shake Roof
- Wood Siding
- Stone Siding
- Log Siding
- Stucco
Interior Spaces
- 5,000 Sq Ft Home
- Property has 2 Levels
- Built-In Features
- Bar
- Paneling
- Cathedral Ceiling
- Recessed Lighting
- 7 Fireplaces
- Wood Burning Fireplace
- Screen For Fireplace
- Stone Fireplace
- Fireplace Mantel
- Wood Frame Window
- Entrance Foyer
- Great Room
- Family Room
- Living Room
- Dining Room
- Bonus Room
- Sun or Florida Room
- Attic
Kitchen
- Country Kitchen
- Cooktop
- Built-In Microwave
- Dishwasher
- Kitchen Island
Flooring
- Wood
- Stone
- Tile or Brick
- Slate Flooring
- Ceramic Tile
Bedrooms and Bathrooms
- 4 Bedrooms
Laundry
- Laundry Room
- Laundry on lower level
Partially Finished Basement
- Heated Basement
- Walk-Out Basement
- Basement Fills Entire Space Under The House
- Side Basement Entry
- Basement Windows
Parking
- Gravel Driveway
- Paved Parking
- On-Street Parking
- Off-Street Parking
Accessible Home Design
- Halls are 48 inches wide or more
- Doors are 32 inches wide or more
Outdoor Features
- Private Pool
- Shed
Schools
- French Creek Elementary School
- Owen J Roberts Middle School
- Owen J Roberts High School
Utilities
- Zoned Heating and Cooling System
- Radiator
- Heating System Uses Oil
- Radiant Heating System
- 200+ Amp Service
- Well
- Electric Water Heater
- On Site Septic
- Cable TV Available
Community Details
- No Home Owners Association
- Coventryville Subdivision
Listing and Financial Details
- Tax Lot 0017
- Assessor Parcel Number 20-04 -0017
Ownership History
Purchase Details
Home Financials for this Owner
Home Financials are based on the most recent Mortgage that was taken out on this home.Purchase Details
Home Financials for this Owner
Home Financials are based on the most recent Mortgage that was taken out on this home.Purchase Details
Purchase Details
Purchase Details
Home Financials for this Owner
Home Financials are based on the most recent Mortgage that was taken out on this home.Similar Homes in Pottstown, PA
Home Values in the Area
Average Home Value in this Area
Purchase History
| Date | Type | Sale Price | Title Company |
|---|---|---|---|
| Deed | $505,000 | None Available | |
| Deed | $286,000 | None Available | |
| Interfamily Deed Transfer | -- | None Available | |
| Deed | $442,500 | None Available | |
| Deed | $350,000 | -- |
Mortgage History
| Date | Status | Loan Amount | Loan Type |
|---|---|---|---|
| Open | $132,000 | Credit Line Revolving | |
| Closed | $61,000 | Credit Line Revolving | |
| Open | $500,000 | New Conventional | |
| Closed | $479,750 | New Conventional | |
| Closed | $479,750 | New Conventional | |
| Previous Owner | $280,000 | Commercial | |
| Previous Owner | $450,000 | Commercial |
Property History
| Date | Event | Price | Change | Sq Ft Price |
|---|---|---|---|---|
| 05/10/2019 05/10/19 | Sold | $505,000 | -3.8% | $101 / Sq Ft |
| 03/04/2019 03/04/19 | Pending | -- | -- | -- |
| 02/15/2019 02/15/19 | For Sale | $525,000 | +83.6% | $105 / Sq Ft |
| 06/03/2015 06/03/15 | Sold | $286,000 | -3.7% | $36 / Sq Ft |
| 04/14/2015 04/14/15 | Pending | -- | -- | -- |
| 03/02/2015 03/02/15 | For Sale | $297,000 | -- | $38 / Sq Ft |
Tax History Compared to Growth
Tax History
| Year | Tax Paid | Tax Assessment Tax Assessment Total Assessment is a certain percentage of the fair market value that is determined by local assessors to be the total taxable value of land and additions on the property. | Land | Improvement |
|---|---|---|---|---|
| 2024 | $10,356 | $261,670 | $76,130 | $185,540 |
| 2023 | $10,200 | $261,670 | $76,130 | $185,540 |
| 2022 | $10,028 | $261,670 | $76,130 | $185,540 |
| 2021 | $9,901 | $261,670 | $76,130 | $185,540 |
| 2020 | $9,636 | $261,670 | $76,130 | $185,540 |
| 2019 | $9,448 | $261,670 | $76,130 | $185,540 |
| 2018 | $9,256 | $261,670 | $76,130 | $185,540 |
| 2017 | $8,065 | $233,760 | $76,130 | $157,630 |
| 2016 | $7,313 | $233,760 | $76,130 | $157,630 |
| 2015 | $7,313 | $233,760 | $76,130 | $157,630 |
| 2014 | $7,313 | $233,760 | $76,130 | $157,630 |
Agents Affiliated with this Home
-

Seller's Agent in 2019
Michael Wallacavage
James A Cochrane Inc
(484) 947-4975
1 in this area
49 Total Sales
-

Buyer's Agent in 2019
Ron Ehman
EXP Realty, LLC
(610) 299-9850
53 Total Sales
-

Seller's Agent in 2015
William Cochrane
James A Cochrane Inc
(610) 476-4779
10 in this area
121 Total Sales
-

Buyer's Agent in 2015
Jane Iaderosa
BHHS Fox & Roach
(484) 941-3341
28 Total Sales
Map
Source: Bright MLS
MLS Number: PACT324672
APN: 20-004-0017.0000
- 3381 Coventryville Rd
- 1580 Franklin Dr
- 133 Sweisford Ln
- 3044 Chestnut Hill Rd
- 141 Foxgayte Ln
- 2880 Chestnut Hill Rd
- 116 Hartman Rd
- 106 Trinley St
- 3896 Coventryville Rd
- 563 Rock Run Rd
- 995 Cadmus Rd
- 880 County Park Rd
- 335 Rock Run Rd
- 3661 Saint Peters Rd
- 902 Mount Pleasant Rd
- 903 Cherry Hill Ln
- 89 Freigh Ln
- 53 Woods Ln
- 636 Pigeon Creek Rd
- 1416 Laurelwood Rd
