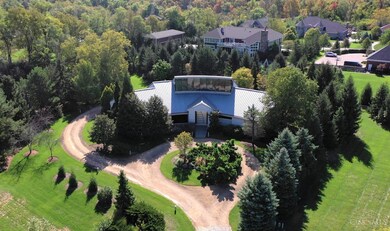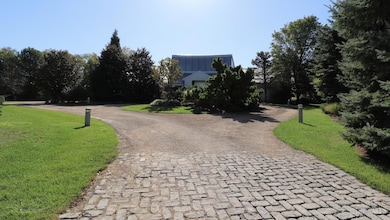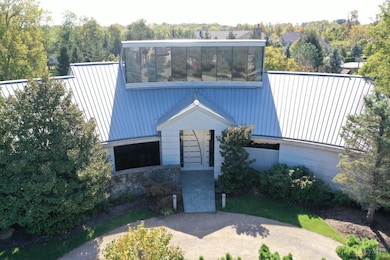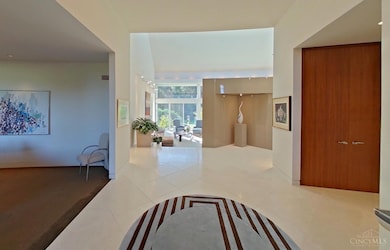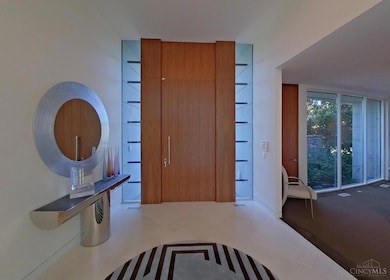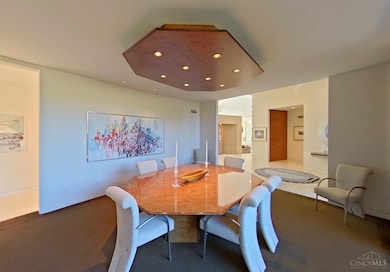3360 Legacy Trace Cincinnati, OH 45237
Estimated payment $10,008/month
Highlights
- Eat-In Gourmet Kitchen
- Clerestory Windows
- Contemporary Architecture
- Walnut Hills High School Rated A+
- Wolf Appliances
- Wooded Lot
About This Home
A Sanctuary in Rollman Reserve in cul-de-sac setting for Every Phase of Life! The elegant first-floor primary suite is a true retreat, featuring dual spa-inspired baths with marble floors designed for ultimate comfort and privacy. Two additional generously sized bedrooms each boast their own ensuite full baths, offering luxurious accommodations perfectly suited for family living! The limestone entry and walls of windows throughout frame the view of perennial gardens. The chef's kitchen is equipped with top-of-the-line Wolf and SubZero appliances while the two story great room offers stunning sky views. The custom lighting highlights the architectural brilliance of curved walls and open spaces to create a true showcase. Check out the 3D Virtual and Drone Tours!
Home Details
Home Type
- Single Family
Est. Annual Taxes
- $24,896
Year Built
- Built in 2006
Lot Details
- 1 Acre Lot
- Lot Dimensions are 229x250
- Cul-De-Sac
- Level Lot
- Sprinkler System
- Wooded Lot
HOA Fees
- $27 Monthly HOA Fees
Parking
- 2 Car Attached Garage
- Garage Door Opener
Home Design
- Contemporary Architecture
- Poured Concrete
- Metal Roof
- Stucco
Interior Spaces
- 4,914 Sq Ft Home
- 2-Story Property
- Central Vacuum
- Bookcases
- Woodwork
- Ceiling height of 9 feet or more
- Skylights
- Insulated Windows
- Clerestory Windows
- Picture Window
- Entrance Foyer
- Home Security System
Kitchen
- Eat-In Gourmet Kitchen
- Breakfast Bar
- Double Convection Oven
- Electric Cooktop
- Microwave
- Dishwasher
- Wine Cooler
- Wolf Appliances
- Kitchen Island
- Disposal
Flooring
- Marble
- Tile
Bedrooms and Bathrooms
- 3 Bedrooms
- Main Floor Bedroom
- Walk-In Closet
- Dressing Area
- Bidet
- Dual Vanity Sinks in Primary Bathroom
- Jetted Tub in Primary Bathroom
- Double Shower
Unfinished Basement
- Basement Fills Entire Space Under The House
- Sump Pump with Backup
Utilities
- Forced Air Heating and Cooling System
- Humidifier
- Dehumidifier
- Heating System Uses Gas
- Gas Water Heater
- Water Softener
Additional Features
- Air Cleaner
- Exterior Lighting
Community Details
- Association fees include association dues, professional mgt
- Stonegate Prop Mgt Association
- Rollman Reserve Subdivision
Map
Home Values in the Area
Average Home Value in this Area
Tax History
| Year | Tax Paid | Tax Assessment Tax Assessment Total Assessment is a certain percentage of the fair market value that is determined by local assessors to be the total taxable value of land and additions on the property. | Land | Improvement |
|---|---|---|---|---|
| 2024 | $24,898 | $401,352 | $63,175 | $338,177 |
| 2023 | $24,939 | $401,352 | $63,175 | $338,177 |
| 2022 | $21,606 | $302,142 | $52,056 | $250,086 |
| 2021 | $21,493 | $302,142 | $52,056 | $250,086 |
| 2020 | $21,265 | $302,142 | $52,056 | $250,086 |
| 2019 | $22,880 | $293,342 | $50,540 | $242,802 |
| 2018 | $22,902 | $293,342 | $50,540 | $242,802 |
| 2017 | $22,174 | $293,342 | $50,540 | $242,802 |
| 2016 | $26,114 | $327,243 | $63,000 | $264,243 |
| 2015 | $23,473 | $327,243 | $63,000 | $264,243 |
| 2014 | $23,590 | $327,243 | $63,000 | $264,243 |
| 2013 | $23,947 | $327,243 | $63,000 | $264,243 |
Property History
| Date | Event | Price | List to Sale | Price per Sq Ft |
|---|---|---|---|---|
| 11/03/2025 11/03/25 | Pending | -- | -- | -- |
| 08/25/2025 08/25/25 | For Sale | $1,500,000 | -- | $305 / Sq Ft |
Purchase History
| Date | Type | Sale Price | Title Company |
|---|---|---|---|
| Warranty Deed | $241,000 | None Available |
Source: MLS of Greater Cincinnati (CincyMLS)
MLS Number: 1852853
APN: 526-0110-0182
- 3275 Legacy Trace
- 7651 Sagamore Dr
- 8040 Sagamore Dr
- 7801 Colton Ln
- 7716 Creekwood Ln
- 8389 Arborcrest Dr
- 3817 Gardner Ave
- 3805 O'Leary Ave
- 3828 Saint Johns Terrace
- 2920 E Galbraith Rd
- 6458 Crestview Ave
- 6462 Crestview Ave
- 6466 Crestview Ave
- 6470 Crestview Ave
- 3542 Amberacres Dr
- 6454 Crestview Ave
- 3543 Amberacres Dr
- 3873 E Galbraith Rd
- 3566 Amberacres Dr
- 2127 Longmeadow Ln

