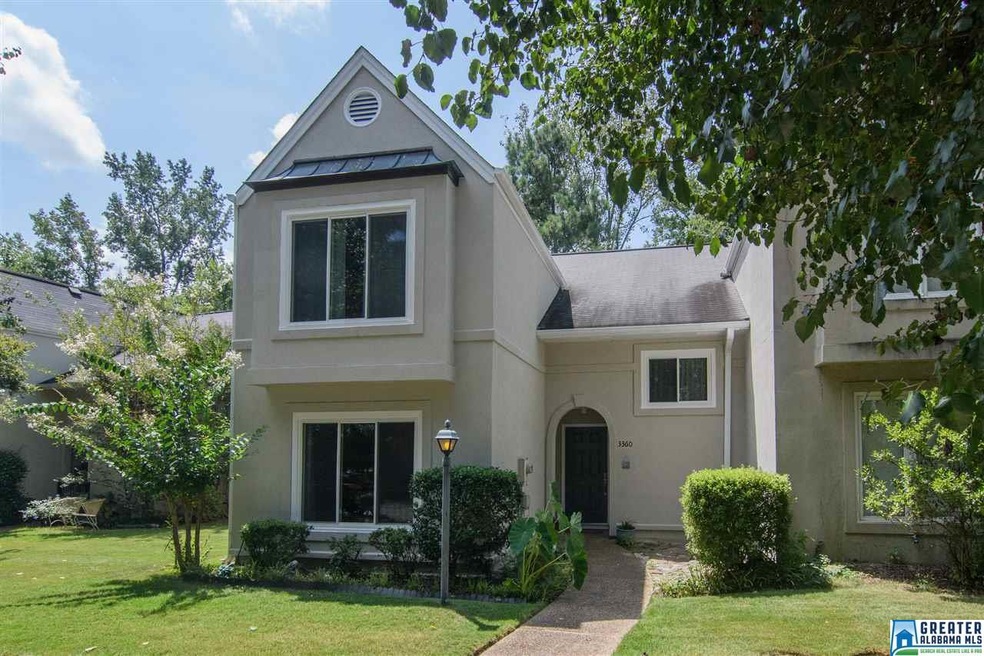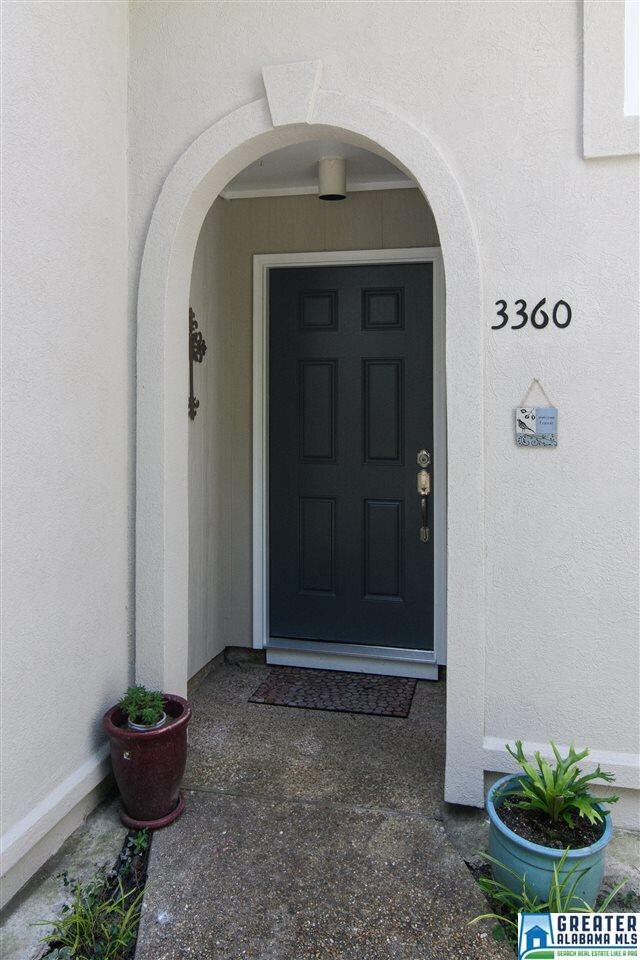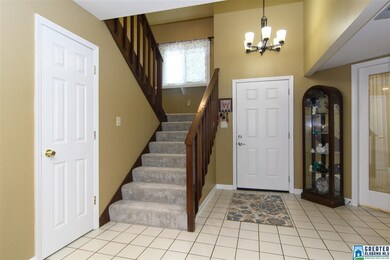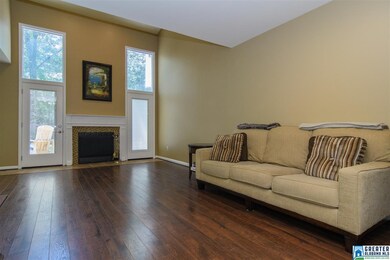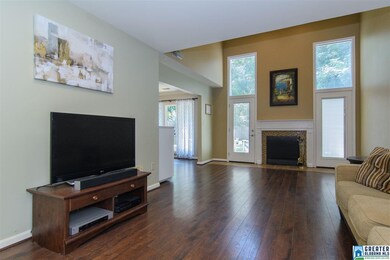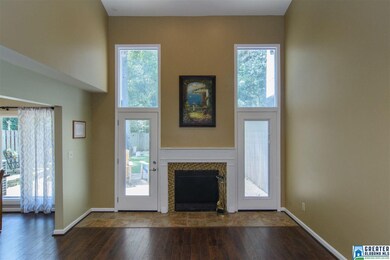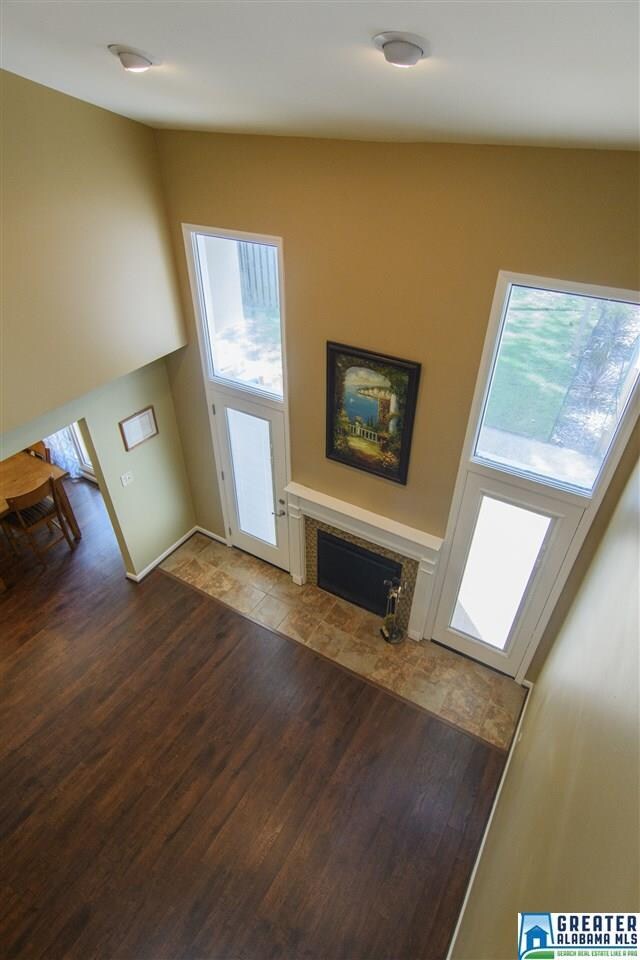
3360 Shallowford Cir Vestavia, AL 35216
Highlights
- Cathedral Ceiling
- Wood Flooring
- Loft
- Vestavia Hills Elementary Dolly Ridge Rated A
- Attic
- Great Room with Fireplace
About This Home
As of April 2022Welcome home to this conveniently located 2 (or 3) BR / 2.5 BA Townhome! This Home features updates throughout including new energy efficient doors & windows (2018), carpet (2018), fresh indoor & outdoor paint (2018), updated appliances, water heater (2015) and roof (2010). As you enter the Foyer, a wide open Great Room w/ 2-story ceilings welcomes you! The Great Room opens into the Dining & Kitchen w/ lots of natural light in this end unit townhome. A flexible Bonus Room is ideal for a Family Room, Media Room or 3rd Bedroom on the Main Level. Upstairs features a Loft Sitting area, Master Suite w/ Vaulted Ceilings & private Master Bath and additional Guest Bedroom w/ Full Bath. Outdoor amenities include a fantastic Fenced & Private rear yard w/ large Open Patio perfect for entertaining guests. This Home is Move-In Ready and zoned for Vestavia schools. Neighborhood amenities include playground & dog park nearby, convenient to shopping and more. Call today to schedule your private appt.
Townhouse Details
Home Type
- Townhome
Est. Annual Taxes
- $1,230
Year Built
- Built in 1986
Lot Details
- Fenced Yard
- Few Trees
Home Design
- Slab Foundation
- Stucco Exterior Insulation and Finish Systems
Interior Spaces
- 2-Story Property
- Crown Molding
- Cathedral Ceiling
- Ceiling Fan
- Recessed Lighting
- Gas Fireplace
- Window Treatments
- Bay Window
- Great Room with Fireplace
- Dining Room
- Loft
- Bonus Room
- Pull Down Stairs to Attic
Kitchen
- Breakfast Bar
- Electric Oven
- Electric Cooktop
- Stove
- Built-In Microwave
- Dishwasher
- Stainless Steel Appliances
- Tile Countertops
Flooring
- Wood
- Carpet
- Tile
Bedrooms and Bathrooms
- 2 Bedrooms
- Primary Bedroom Upstairs
- Walk-In Closet
- Split Vanities
- Bathtub and Shower Combination in Primary Bathroom
- Linen Closet In Bathroom
Laundry
- Laundry Room
- Laundry on upper level
- Washer and Electric Dryer Hookup
Parking
- Garage on Main Level
- Driveway
- On-Street Parking
- Assigned Parking
Outdoor Features
- Patio
Utilities
- Central Heating and Cooling System
- Underground Utilities
- Electric Water Heater
Listing and Financial Details
- Assessor Parcel Number 40-00-06-4-006-018.017
Ownership History
Purchase Details
Home Financials for this Owner
Home Financials are based on the most recent Mortgage that was taken out on this home.Purchase Details
Home Financials for this Owner
Home Financials are based on the most recent Mortgage that was taken out on this home.Purchase Details
Home Financials for this Owner
Home Financials are based on the most recent Mortgage that was taken out on this home.Purchase Details
Home Financials for this Owner
Home Financials are based on the most recent Mortgage that was taken out on this home.Purchase Details
Home Financials for this Owner
Home Financials are based on the most recent Mortgage that was taken out on this home.Purchase Details
Home Financials for this Owner
Home Financials are based on the most recent Mortgage that was taken out on this home.Similar Home in the area
Home Values in the Area
Average Home Value in this Area
Purchase History
| Date | Type | Sale Price | Title Company |
|---|---|---|---|
| Warranty Deed | $275,000 | -- | |
| Warranty Deed | $230,000 | -- | |
| Warranty Deed | $182,000 | -- | |
| Survivorship Deed | $163,000 | None Available | |
| Survivorship Deed | $154,000 | None Available | |
| Warranty Deed | $128,500 | -- |
Mortgage History
| Date | Status | Loan Amount | Loan Type |
|---|---|---|---|
| Open | $216,000 | New Conventional | |
| Previous Owner | $215,000 | New Conventional | |
| Previous Owner | $164,835 | FHA | |
| Previous Owner | $161,913 | FHA | |
| Previous Owner | $163,000 | Purchase Money Mortgage | |
| Previous Owner | $121,600 | Fannie Mae Freddie Mac | |
| Previous Owner | $102,800 | No Value Available | |
| Previous Owner | $86,000 | Unknown |
Property History
| Date | Event | Price | Change | Sq Ft Price |
|---|---|---|---|---|
| 04/22/2022 04/22/22 | Sold | $275,000 | +10.0% | $153 / Sq Ft |
| 03/27/2022 03/27/22 | Pending | -- | -- | -- |
| 03/24/2022 03/24/22 | For Sale | $250,000 | +8.7% | $139 / Sq Ft |
| 11/20/2020 11/20/20 | Sold | $230,000 | +1.3% | $128 / Sq Ft |
| 10/24/2020 10/24/20 | For Sale | $227,000 | +24.7% | $126 / Sq Ft |
| 09/18/2018 09/18/18 | Sold | $182,000 | -9.0% | $101 / Sq Ft |
| 08/17/2018 08/17/18 | For Sale | $199,900 | -- | $111 / Sq Ft |
Tax History Compared to Growth
Tax History
| Year | Tax Paid | Tax Assessment Tax Assessment Total Assessment is a certain percentage of the fair market value that is determined by local assessors to be the total taxable value of land and additions on the property. | Land | Improvement |
|---|---|---|---|---|
| 2024 | $2,299 | $25,400 | -- | -- |
| 2022 | $1,953 | $21,660 | $4,000 | $17,660 |
| 2021 | $1,854 | $20,020 | $4,000 | $16,020 |
| 2020 | $1,645 | $17,750 | $4,000 | $13,750 |
| 2019 | $1,539 | $16,620 | $0 | $0 |
| 2018 | $1,351 | $15,160 | $0 | $0 |
| 2017 | $1,230 | $13,860 | $0 | $0 |
| 2016 | $1,230 | $13,860 | $0 | $0 |
| 2015 | $1,230 | $13,860 | $0 | $0 |
| 2014 | $1,262 | $13,640 | $0 | $0 |
| 2013 | $1,262 | $13,640 | $0 | $0 |
Agents Affiliated with this Home
-

Seller's Agent in 2022
Stephanie Lucas
Keller Williams Realty Hoover
(205) 515-4192
4 in this area
197 Total Sales
-

Buyer's Agent in 2022
Bethany Maldon
Sold South Realty
(205) 516-3004
1 in this area
21 Total Sales
-

Seller's Agent in 2020
Jeff Richardson
RealtySouth
(205) 879-6330
9 in this area
121 Total Sales
-

Seller's Agent in 2018
Manda Luccasen
ARC Realty Vestavia
(205) 283-0380
57 in this area
119 Total Sales
-

Buyer's Agent in 2018
Ana Laura Avalos
Keller Williams Realty Hoover
(205) 317-4373
1 in this area
213 Total Sales
Map
Source: Greater Alabama MLS
MLS Number: 826377
APN: 40-00-06-4-006-018.017
- 3321 Shallowford Rd
- 3313 Shallowford Rd
- 3320 Southbend Cir
- 3308 Southbend Cir
- 152 Wisteria Dr Unit 11
- 3249 Wagon Gap Trail
- 2300 Derby Dr
- 3466 Heather Ln
- 3518 William And Mary Rd
- 2327 Rock Ridge Rd Unit Lot 11-A
- 2327 Rocky Ridge Rd
- 3408 Buckhead Ln
- 2312 Wexford Ln
- 3311 Altaloma Way
- 1047 Ivy Hills Cir
- 3416 Cedar Crest Cir
- 3308 Brookview Trace
- 3215 Wisteria Cir
- 2308 Teton Rd
- 2221 Rocky Ridge Rd
