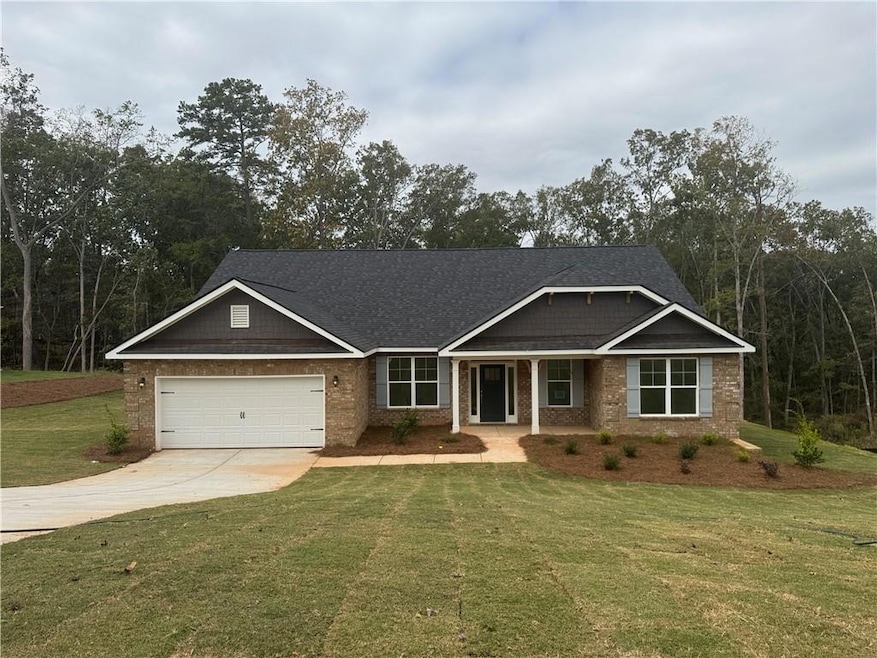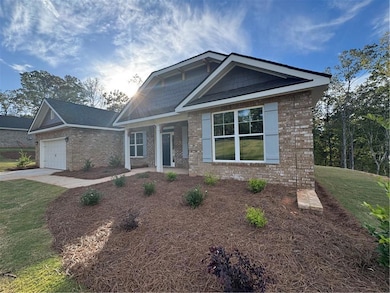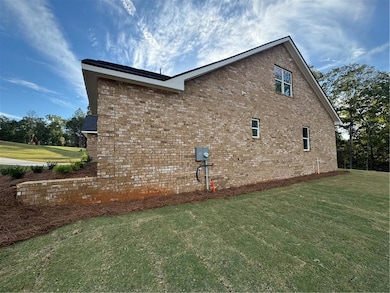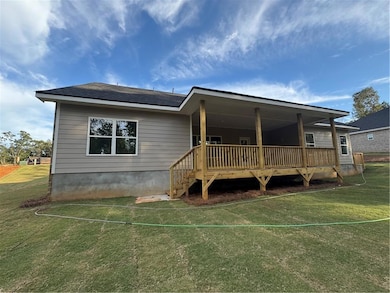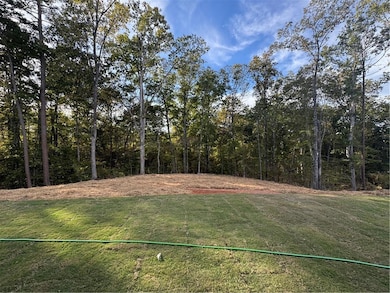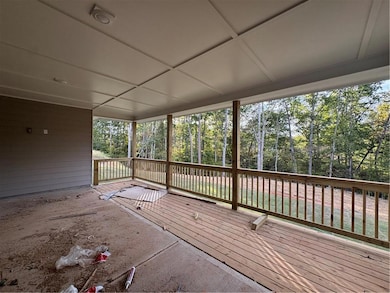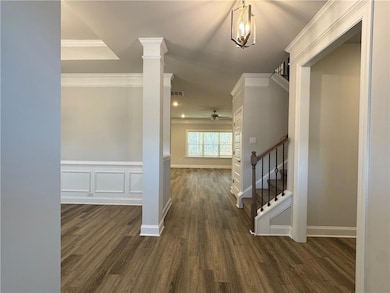3360 Trevi Trail Douglasville, GA 30135
Anneewakee NeighborhoodEstimated payment $3,252/month
Highlights
- Media Room
- New Construction
- View of Trees or Woods
- Holly Springs Elementary School Rated A-
- Saltwater Pool
- Clubhouse
About This Home
Move-In Ready 1.5 Story Home on Homesite 14 – 3040 Sq Ft 5BD 3.5BA Welcome to your dream home! This stunning 1.5 story residence features 5 bedrooms and 3.5 bathrooms, perfectly designed for comfort and style. The main floor offers 4 spacious bedrooms with plush carpet, while gorgeous LVP flooring flows throughout the rest of the home. Cook up a storm in the modern kitchen with stainless steel appliances and gas cooking, and enjoy cozy evenings by the electric fireplace in the open-concept living area. Step outside onto the covered deck and take in the serene wooded views—perfect for entertaining or relaxing. Upstairs, you’ll find a full bedroom, a bathroom, and a spacious rec/media room, ideal for family movie nights or a private retreat. This 3-sides brick home also includes a 2-car garage and thoughtful finishes throughout. Located just minutes from the ATL airport, shopping, and the Chapel Hill area, this home combines convenience with a peaceful, wooded setting. Don’t miss the chance to make this move-in ready beauty yours!
Open House Schedule
-
Sunday, November 23, 20251:00 to 5:00 pm11/23/2025 1:00:00 PM +00:0011/23/2025 5:00:00 PM +00:00Homes & Harvest Open House Event! Ask about current incentives on this home! Preferred lenders will be onsite to answer your questions!Add to Calendar
Home Details
Home Type
- Single Family
Est. Annual Taxes
- $203
Year Built
- Built in 2025 | New Construction
Lot Details
- 0.94 Acre Lot
- Property fronts a private road
- Open Lot
- Sloped Lot
- Wooded Lot
HOA Fees
- $83 Monthly HOA Fees
Parking
- 2 Car Attached Garage
Home Design
- Traditional Architecture
- Slab Foundation
- Composition Roof
- Three Sided Brick Exterior Elevation
Interior Spaces
- 3,040 Sq Ft Home
- 1.5-Story Property
- Tray Ceiling
- Ceiling height of 9 feet on the main level
- Ceiling Fan
- Double Pane Windows
- Insulated Windows
- Window Treatments
- Entrance Foyer
- Family Room with Fireplace
- Formal Dining Room
- Media Room
- Bonus Room
- Carpet
- Views of Woods
- Fire and Smoke Detector
Kitchen
- Open to Family Room
- Eat-In Kitchen
- Gas Range
- Microwave
- Dishwasher
- Kitchen Island
Bedrooms and Bathrooms
- 5 Bedrooms | 4 Main Level Bedrooms
- Primary Bedroom on Main
- Walk-In Closet
- Dual Vanity Sinks in Primary Bathroom
- Separate Shower in Primary Bathroom
Laundry
- Laundry Room
- Laundry in Hall
- Laundry on main level
Eco-Friendly Details
- Energy-Efficient Windows
Outdoor Features
- Saltwater Pool
- Deck
- Rain Gutters
Location
- Property is near schools
- Property is near shops
Schools
- Holly Springs - Douglas Elementary School
- Chapel Hill - Douglas Middle School
- New Manchester High School
Utilities
- Zoned Heating and Cooling
- Air Source Heat Pump
- Hot Water Heating System
- Heating System Uses Natural Gas
- 220 Volts
- Tankless Water Heater
- Septic Tank
- Cable TV Available
Listing and Financial Details
- Home warranty included in the sale of the property
- Tax Lot 14
- Assessor Parcel Number 01180150002
Community Details
Overview
- $1,000 Initiation Fee
- Tuscany Hills Subdivision
- Rental Restrictions
Amenities
- Clubhouse
Recreation
- Tennis Courts
- Pickleball Courts
- Community Pool
- Trails
Map
Home Values in the Area
Average Home Value in this Area
Tax History
| Year | Tax Paid | Tax Assessment Tax Assessment Total Assessment is a certain percentage of the fair market value that is determined by local assessors to be the total taxable value of land and additions on the property. | Land | Improvement |
|---|---|---|---|---|
| 2024 | $203 | $4,400 | $4,400 | -- |
| 2023 | $203 | $4,400 | $4,400 | $0 |
| 2022 | $208 | $4,400 | $4,400 | $0 |
| 2021 | $208 | $4,400 | $4,400 | $0 |
| 2020 | $202 | $4,400 | $4,400 | $0 |
| 2019 | $192 | $4,400 | $4,400 | $0 |
| 2018 | $193 | $4,400 | $4,400 | $0 |
| 2017 | $196 | $4,400 | $4,400 | $0 |
| 2016 | $198 | $4,400 | $4,400 | $0 |
| 2015 | $227 | $4,400 | $4,400 | $0 |
| 2014 | $227 | $6,000 | $6,000 | $0 |
| 2013 | -- | $6,000 | $6,000 | $0 |
Property History
| Date | Event | Price | List to Sale | Price per Sq Ft |
|---|---|---|---|---|
| 11/21/2025 11/21/25 | For Sale | $596,914 | -- | $196 / Sq Ft |
Source: First Multiple Listing Service (FMLS)
MLS Number: 7684478
APN: 8015-01-1-0-002
- 3360 Trevi Trail Unit 14
- 3350 Trevi Trail Unit 15
- 3350 Trevi Trail
- 3370 Trevi Trail Unit 13
- 3370 Trevi Trail
- 5326 Vinci Place
- 5326 Vinci Place Unit HOMESITE 12
- 5345 Vinci Place
- 5345 Vinci Place Unit 9
- 5325 Vinci Place
- 5325 Vinci Place Unit 11
- 3375 Trevi Trail
- 3382 Milan Ct
- 3382 Milan Ct Unit LOT 3 PLAN/APPROX. S
- 3385 Trevi Trail
- 3383 Milan Ct
- 3383 Milan Ct Unit 4
- 3402 Milan Ct Unit LOT 1; PLAN/APPX SQF
- 3402 Milan Ct
- 3400 Trevi Trail Unit 6
- 3475 Ridge Hill Pkwy
- 3185 Lower Creek Dr
- 3343 Clawing Hawk Way
- 3258 Hunting Creek Pass
- 3136 Lower Creek Dr
- 4750 Ferncrest Place
- 2991 Leatherleaf Trail
- 3140 Ridge Hill Pkwy
- 3627 Lower Creek Dr
- 4580 Ferncrest Place
- 4570 Buck Skin Way
- 4570 Buckskin Way
- 3255 Anneewakee Falls Pkwy
- 4505 Lightning Bolt Trail
- 4610 Burnt Fork Cir
- 4423 Pipemaker Bluff
- 4554 Glider Cir
- 3315 Anneewakee Falls Pkwy
- 3669 Buffalo Ct
- 3445 Anneewakee Falls Pkwy
