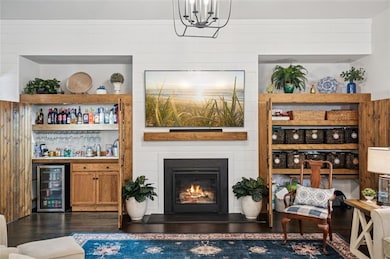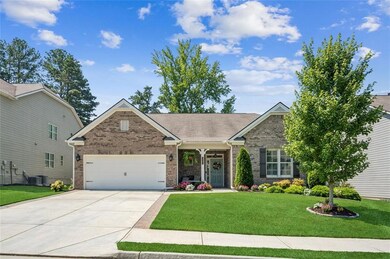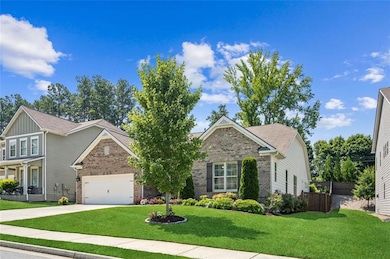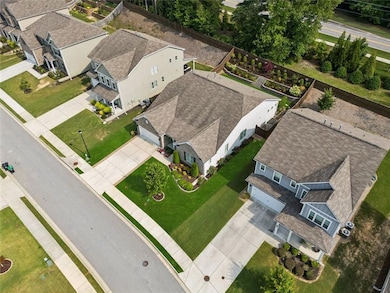3361 Deaton Trail Buford, GA 30519
Estimated payment $3,723/month
Highlights
- Dining Room Seats More Than Twelve
- Ranch Style House
- Sun or Florida Room
- Harmony Elementary School Rated A-
- Wood Flooring
- Stone Countertops
About This Home
Welcome to the kind of home where the details don’t whisper—they speak volumes.
From the moment you step inside, you’ll feel the difference. This beautifully maintained home offers an open, flowing floorplan centered around a spacious kitchen that’s ready for everything from casual pancake mornings to holiday hosting. With a massive island, cabinet pullouts for sleek, organized storage, and sightlines into the main living area, it’s the heart of the home—and trust us, it delivers.
The living room is equal parts cozy and sophisticated, with custom built-ins flanking the fireplace, and a dry bar perfect for your evening unwind (or entertaining friends who never want to leave). Just off the main living area, an enclosed finished sunroom invites you to slow down and soak up the good life—whether it’s your morning coffee ritual or a quiet moment with a book.
Throughout the home, plantation shutters offer both privacy and elegance, while a main-level primary suite creates a peaceful retreat. The spacious en suite bath and custom closet system feel like a boutique dressing room designed just for you.
Outside, the charm continues. The beautifully landscaped backyard is your own private escape—fully fenced and thoughtfully designed with an extended patio area, retractable awning, and a full irrigation system to keep things thriving. Along the side of the home, three discreet storage sheds offer ample space without taking up any of the beauty.
And don’t even get us started on the garage—it’s not just a place for cars. Outfitted with Gladiator storage, this space is ready for tools, hobbies, and everything in between.
Additional features include a full security system with cameras, ensuring peace of mind, and smart details throughout that make everyday living easier and more elegant.
This is not just a home—it’s a lifestyle, a backdrop for your best memories, and a space where everything has been designed with intention.
Home Details
Home Type
- Single Family
Est. Annual Taxes
- $5,969
Year Built
- Built in 2019
Lot Details
- 8,146 Sq Ft Lot
- Property fronts a county road
- Private Entrance
- Landscaped
- Level Lot
- Irrigation Equipment
- Front and Back Yard Sprinklers
- Back Yard Fenced and Front Yard
HOA Fees
- $84 Monthly HOA Fees
Home Design
- Ranch Style House
- Brick Exterior Construction
- Slab Foundation
- Composition Roof
Interior Spaces
- 2,572 Sq Ft Home
- Crown Molding
- Ceiling height of 9 feet on the main level
- Ceiling Fan
- Recessed Lighting
- Awning
- Plantation Shutters
- Entrance Foyer
- Family Room with Fireplace
- Dining Room Seats More Than Twelve
- Breakfast Room
- Formal Dining Room
- Sun or Florida Room
- Neighborhood Views
Kitchen
- Breakfast Bar
- Gas Cooktop
- Microwave
- Dishwasher
- Kitchen Island
- Stone Countertops
- White Kitchen Cabinets
- Disposal
Flooring
- Wood
- Carpet
- Ceramic Tile
Bedrooms and Bathrooms
- 3 Main Level Bedrooms
- Walk-In Closet
- Dual Vanity Sinks in Primary Bathroom
- Soaking Tub
Laundry
- Laundry Room
- Laundry on main level
Parking
- 2 Car Attached Garage
- Parking Accessed On Kitchen Level
- Front Facing Garage
- Garage Door Opener
- Driveway Level
Outdoor Features
- Patio
- Outdoor Storage
Schools
- Harmony - Gwinnett Elementary School
- Jones Middle School
- Seckinger High School
Utilities
- Forced Air Heating and Cooling System
- High Speed Internet
- Phone Available
- Cable TV Available
Listing and Financial Details
- Assessor Parcel Number R1004A364
Community Details
Overview
- Beacon Management Services Association, Phone Number (404) 907-2112
- Deaton Farm Subdivision
- Rental Restrictions
Recreation
- Community Playground
- Community Pool
Map
Home Values in the Area
Average Home Value in this Area
Tax History
| Year | Tax Paid | Tax Assessment Tax Assessment Total Assessment is a certain percentage of the fair market value that is determined by local assessors to be the total taxable value of land and additions on the property. | Land | Improvement |
|---|---|---|---|---|
| 2024 | $6,453 | $211,040 | $52,800 | $158,240 |
| 2023 | $6,453 | $211,040 | $52,800 | $158,240 |
| 2022 | $5,514 | $166,960 | $36,000 | $130,960 |
| 2021 | $5,066 | $131,320 | $32,000 | $99,320 |
| 2020 | $4,353 | $112,720 | $29,200 | $83,520 |
Property History
| Date | Event | Price | List to Sale | Price per Sq Ft | Prior Sale |
|---|---|---|---|---|---|
| 09/20/2025 09/20/25 | Pending | -- | -- | -- | |
| 08/07/2025 08/07/25 | Price Changed | $599,000 | -1.0% | $233 / Sq Ft | |
| 07/10/2025 07/10/25 | For Sale | $605,000 | +70.3% | $235 / Sq Ft | |
| 04/15/2020 04/15/20 | Sold | $355,340 | -1.6% | $139 / Sq Ft | View Prior Sale |
| 02/24/2020 02/24/20 | Pending | -- | -- | -- | |
| 11/15/2019 11/15/19 | For Sale | $361,150 | -- | $141 / Sq Ft |
Purchase History
| Date | Type | Sale Price | Title Company |
|---|---|---|---|
| Limited Warranty Deed | $355,340 | -- |
Mortgage History
| Date | Status | Loan Amount | Loan Type |
|---|---|---|---|
| Open | $284,272 | New Conventional |
Source: First Multiple Listing Service (FMLS)
MLS Number: 7612881
APN: 1-004A-364
- 3410 Deaton Trail
- 3308 Hinsdale Ln Unit 2
- 3939 Bessemer Dr Unit 2
- 3555 Rivers End Place Unit I
- 3032 Seneca Farm Ln
- 3606 Andover Way
- 3075 Andover Trail
- 3566 Andover Way
- 3320 Goldmist Dr
- 3898 Ridge Rd
- 3345 Stoneleigh Run Dr
- 3102 Seneca Farm Ln Unit 1
- 3355 Stoneleigh Run Dr
- Trenton Plan at Oakmead
- Essex Plan at Oakmead
- Ingram Plan at Oakmead
- Sumner Plan at Oakmead
- 3311 Burkston Place







