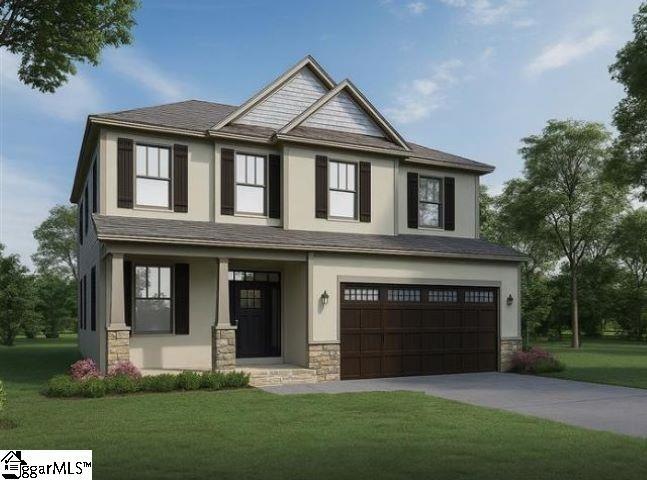3361 Navin Trail Roebuck, SC 29376
Estimated payment $2,181/month
Highlights
- Craftsman Architecture
- Solid Surface Countertops
- Walk-In Pantry
- Dorman High School Rated A-
- Home Office
- Breakfast Room
About This Home
Check out 3361 Navin Trail, a stunning new home in our Ravencrest community! This thoughtfully designed two-story home features four bedrooms, two and a half bathrooms, and a two-car garage. With its flexible layout and modern flow, this home is perfect for both everyday living and entertaining. From the covered entry, step into a welcoming foyer that leads to a dedicated office and a formal dining room. The kitchen includes modern appliances, a pantry, and a large island that overlooks the casual dining area and living room, creating an open and connected space for gatherings of any size. Upstairs, the primary suite provides a relaxing retreat with a spacious bathroom featuring dual vanities, a soaking tub, a separate shower, and a walk-in closet. Three additional bedrooms and a full bathroom are also located on the second floor, along with a conveniently placed laundry area. With its comfortable design, open living areas, and thoughtful details throughout, this home blends modern style with everyday functionality. Pictures are representative.
Home Details
Home Type
- Single Family
Lot Details
- 7,841 Sq Ft Lot
- Level Lot
- Sprinkler System
HOA Fees
- $50 Monthly HOA Fees
Parking
- 2 Car Attached Garage
Home Design
- Home Under Construction
- Home is estimated to be completed on 2/27/26
- Craftsman Architecture
- Traditional Architecture
- Slab Foundation
- Architectural Shingle Roof
- Vinyl Siding
- Aluminum Trim
- Radon Mitigation System
Interior Spaces
- 2,200-2,399 Sq Ft Home
- 2-Story Property
- Smooth Ceilings
- Ceiling height of 9 feet or more
- Gas Log Fireplace
- Insulated Windows
- Tilt-In Windows
- Living Room
- Breakfast Room
- Dining Room
- Home Office
- Fire and Smoke Detector
Kitchen
- Walk-In Pantry
- Electric Oven
- Self-Cleaning Oven
- Free-Standing Electric Range
- Dishwasher
- Solid Surface Countertops
- Disposal
Flooring
- Carpet
- Luxury Vinyl Plank Tile
Bedrooms and Bathrooms
- 4 Bedrooms
- Walk-In Closet
- Soaking Tub
- Garden Bath
Laundry
- Laundry Room
- Laundry on upper level
Attic
- Storage In Attic
- Pull Down Stairs to Attic
Outdoor Features
- Front Porch
Schools
- Roebuck Elementary School
- Gable Middle School
- Dorman High School
Utilities
- Forced Air Heating and Cooling System
- Heating System Uses Natural Gas
- Underground Utilities
- Smart Home Wiring
- Electric Water Heater
- Cable TV Available
Community Details
- Built by D.R. Horton
- Ravencrest Subdivision, Phoenix S Floorplan
- Mandatory home owners association
Listing and Financial Details
- Tax Lot 0015
- Assessor Parcel Number 6-30-00-051.30
Map
Home Values in the Area
Average Home Value in this Area
Property History
| Date | Event | Price | List to Sale | Price per Sq Ft |
|---|---|---|---|---|
| 11/17/2025 11/17/25 | For Sale | $339,900 | -- | $144 / Sq Ft |
Source: Greater Greenville Association of REALTORS®
MLS Number: 1575113
- 3320 Navin Trail
- HUNTINGTON Plan at Ravencrest
- VAIL Plan at Ravencrest
- MADDISON Plan at Ravencrest
- GIBSON Plan at Ravencrest
- PHOENIX Plan at Ravencrest
- JOSIE Plan at Ravencrest
- Pier Plan at Ravencrest
- Wayfare Plan at Ravencrest
- Prelude Plan at Ravencrest
- Tucker Plan at Ravencrest
- Jodeco BB Plan at Ravencrest
- Tucker FP Plan at Ravencrest
- Poplar Plan at Ravencrest
- Cecil Plan at Ravencrest
- Oasis Plan at Ravencrest
- Harmony Plan at Ravencrest
- Venture Plan at Ravencrest
- Nelson Plan at Ravencrest
- 3020 Emberly Dr
- 439 W Rustling Leaves Ln
- 927 Equine Dr
- 200 Canaan Pointe Dr
- 1076 Merlot Ct
- 107 Twin Creek Ct Unit 107
- 116 Martel Dr
- 2462 E Blackstock Rd
- 1057 Longstone Way Unit 1057 Longstone Way
- 104 Madera Ct
- 938 Logan St Unit A
- 606 Fleetwood Cir
- 117 Vermillian Dr
- 219 Lakewood Dr
- 180 S Pine Lake Dr
- 105 Cabot Ct
- 106 Kensington Dr
- 110 Southport Rd
- 409 Yardley Ct Unit A
- 460 E Blackstock Rd
- 1209 Crested Iris St

