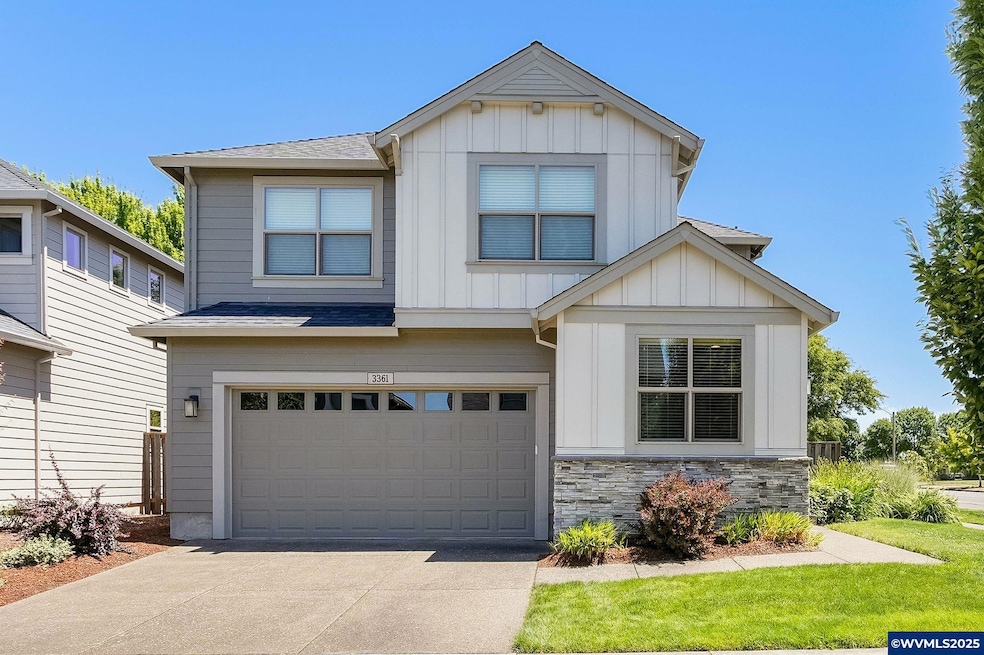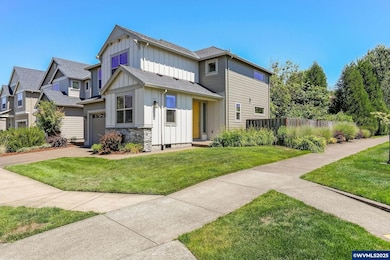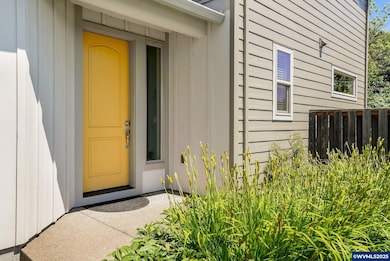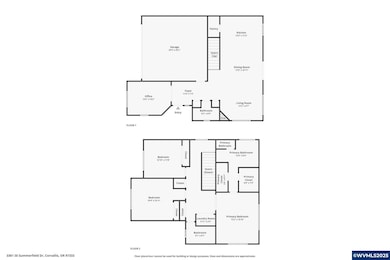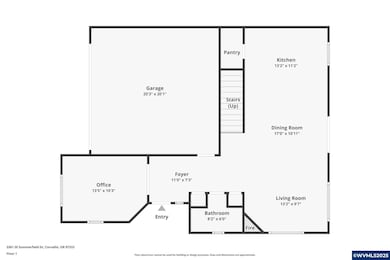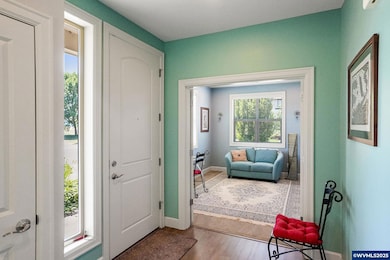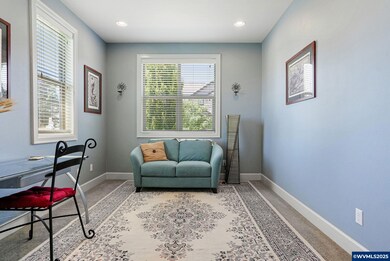UNDER CONTRACT
$10K PRICE DROP
3361 SE Summerfield Dr Corvallis, OR 97333
South Corvallis NeighborhoodEstimated payment $3,801/month
Total Views
5,676
3
Beds
2.5
Baths
2,022
Sq Ft
$289
Price per Sq Ft
Highlights
- Mountain View
- Family Room with Fireplace
- Home Office
- Linus Pauling Middle School Rated A-
- Community Pool
- 3-minute walk to Riverbend Park
About This Home
Accepted Offer with Contingencies. Exquisitely maintained, move-in ready home featuring a versatile main-level office/den. The well-appointed kitchen boasts a walk-in pantry and seamlessly opens to a bright, inviting living space. Upstairs, discover 3 generous bedrooms, including a primary suite with a spacious double closet. Enjoy a beautifully landscaped yard and exclusive access to the community pool, gym, and clubhouse. Nestled in the sought-after Willamette Landing, mere minutes from parks, trails, pickleball courts, & downtown!
Home Details
Home Type
- Single Family
Est. Annual Taxes
- $6,814
Year Built
- Built in 2015
Lot Details
- 6,098 Sq Ft Lot
- Fenced Yard
- Landscaped
- Sprinkler System
HOA Fees
- $128 Monthly HOA Fees
Parking
- 2 Car Attached Garage
Property Views
- Mountain
- Territorial
Home Design
- Composition Roof
- Lap Siding
Interior Spaces
- 2,022 Sq Ft Home
- 2-Story Property
- Gas Fireplace
- Family Room with Fireplace
- Home Office
- Second Floor Utility Room
Kitchen
- Walk-In Pantry
- Convection Oven
- Gas Range
- Microwave
- Dishwasher
- Disposal
Flooring
- Carpet
- Laminate
- Luxury Vinyl Plank Tile
Bedrooms and Bathrooms
- 3 Bedrooms
Outdoor Features
- Patio
Schools
- 509J Elementary And Middle School
- 509J High School
Utilities
- Forced Air Heating and Cooling System
- Heating System Uses Gas
- Gas Water Heater
- High Speed Internet
Listing and Financial Details
- Home warranty included in the sale of the property
- Tax Block 1006
Community Details
Overview
- Willamette Landing Subdivision
Recreation
- Community Pool
Map
Create a Home Valuation Report for This Property
The Home Valuation Report is an in-depth analysis detailing your home's value as well as a comparison with similar homes in the area
Home Values in the Area
Average Home Value in this Area
Tax History
| Year | Tax Paid | Tax Assessment Tax Assessment Total Assessment is a certain percentage of the fair market value that is determined by local assessors to be the total taxable value of land and additions on the property. | Land | Improvement |
|---|---|---|---|---|
| 2024 | $6,814 | $354,742 | -- | -- |
| 2023 | $6,417 | $344,410 | $0 | $0 |
| 2022 | $6,229 | $334,379 | $0 | $0 |
| 2021 | $6,023 | $324,640 | $0 | $0 |
| 2020 | $5,990 | $315,184 | $0 | $0 |
| 2019 | $5,521 | $306,004 | $0 | $0 |
| 2018 | $5,550 | $297,091 | $0 | $0 |
| 2017 | $5,107 | $288,438 | $0 | $0 |
| 2016 | $4,950 | $280,037 | $0 | $0 |
Source: Public Records
Property History
| Date | Event | Price | List to Sale | Price per Sq Ft | Prior Sale |
|---|---|---|---|---|---|
| 07/28/2025 07/28/25 | Price Changed | $585,000 | -1.7% | $289 / Sq Ft | |
| 07/08/2025 07/08/25 | For Sale | $595,000 | +50.1% | $294 / Sq Ft | |
| 11/08/2016 11/08/16 | Sold | $396,333 | +2.8% | $204 / Sq Ft | View Prior Sale |
| 09/27/2016 09/27/16 | Pending | -- | -- | -- | |
| 09/27/2016 09/27/16 | For Sale | $385,656 | -- | $198 / Sq Ft |
Source: Willamette Valley MLS
Purchase History
| Date | Type | Sale Price | Title Company |
|---|---|---|---|
| Interfamily Deed Transfer | -- | None Available | |
| Bargain Sale Deed | -- | None Listed On Document | |
| Warranty Deed | $396,333 | First American Title |
Source: Public Records
Mortgage History
| Date | Status | Loan Amount | Loan Type |
|---|---|---|---|
| Previous Owner | $317,066 | New Conventional |
Source: Public Records
Source: Willamette Valley MLS
MLS Number: 830970
APN: 421183
Nearby Homes
- 3321 SE Summerfield Dr
- 3301 SE Summerfield Dr
- 3247 SE Hathaway Dr
- 824 SE Bayshore Cir
- 1249 SE Rivergreen Ave
- 300 SE Goodnight Av (#31) Ave Unit 31
- 3565 SE Shoreline Dr
- 300 SE Goodnight Ave Unit 21
- 300 SE Goodnight Ave
- 3676 SW 3rd St
- 255 SE Jensen Ave
- 245 SE Jensen Ave
- 235 SE Jensen Ave
- 1465-2 Plan at Beverly Gleanns - Townhomes
- 1614-1 Plan at Beverly Gleanns - Detached Homes
- 1625-2 Plan at Beverly Gleanns - Townhomes
- 585 SE Firefly Ave
- 565 SE Firefly Ave
- 545 SE Firefly Ave
- 420 SW Wake Robin (-450) Ave
- 900 SE Centerpointe Dr
- 3350 SE Midvale Dr
- 100-190 SE Viewmont Ave Unit 180-B
- 1652 SE Crystal Lake Dr
- 719 SW 4th St Unit 100
- 719 SW 4th St
- 1232 SW Maple Tree Ct Unit 1232
- 1363 SW Western Blvd
- 1445 SW A St
- 124 NW 7th St
- 1463 NW Jackson Ave Unit 3
- 145 NW 16th St Unit 507
- 1613 SW 49th St
- 625 NW 5th St
- 2323 NW Monroe Ave
- 624 NW 11th St Unit 3
- 1010-1062-1062 Nw Fillmore Ave Unit 27
- 440 NW 23rd St
- 101 NE Byron Place
- 620 NW 21st St Unit 3
