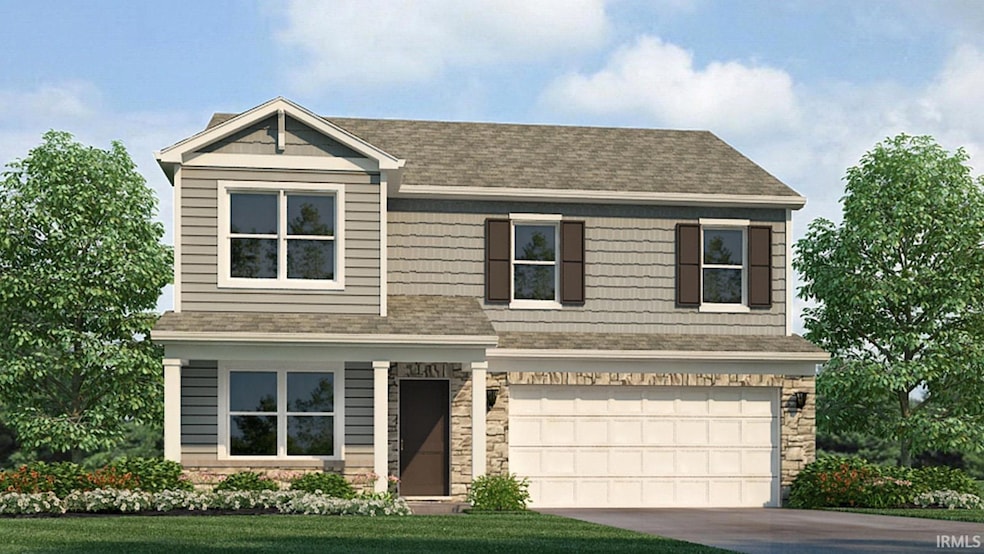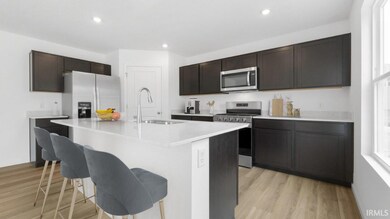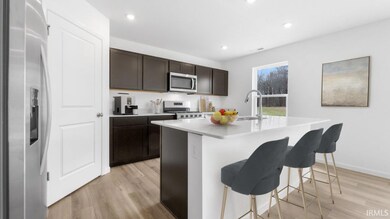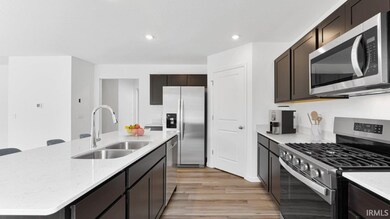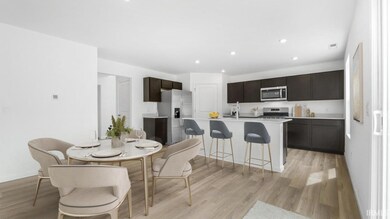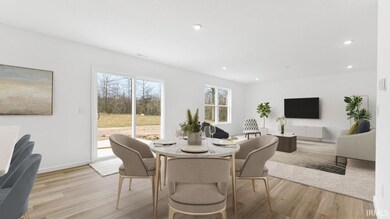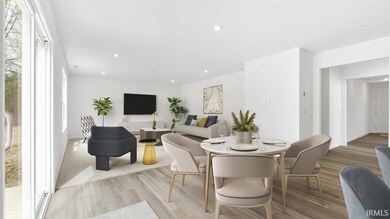3361 Sika Trail Waterloo, IN 46793
Estimated payment $2,099/month
Highlights
- Open Floorplan
- Walk-In Pantry
- Eat-In Kitchen
- Traditional Architecture
- 2 Car Attached Garage
- Walk-In Closet
About This Home
Discover 3361 Sika Trail, a beautiful two-story home in our Fawn Creek Estates. This home sits on a very large homesite with a private backyard patio—perfect for weekend barbecues or morning coffee. As you enter, you’ll find a private study just off the foyer—perfect for working from home or managing daily tasks. A hallway leads you into the heart of the home: a spacious great room, open casual dining area, and modern kitchen that all flow together effortlessly. A half bath and extra coat closets are located nearby for added convenience. The kitchen includes a central island, ample cabinet space, and a roomy walk-in pantry. Sleek finishes like lyra quartz countertops & elkins sarspirilla cabinets, and stainless steel appliances make this space as beautiful as it is practical. Whether you’re cooking dinner or entertaining friends, this kitchen was designed to handle it all. Upstairs, four bedrooms surround a centrally located laundry room and loft-style bonus space. The primary bedroom is tucked away at the back of the home and includes a private bath with a lyra quartz dual sink vanity, a white matte ceramic tile walk-in shower, and an oversized walk-in closet. Don’t wait—book your visit today and see why the Stamford could be your perfect fit. Photos representative of plan only and may vary as built.
Home Details
Home Type
- Single Family
Year Built
- Built in 2025
Lot Details
- 0.66 Acre Lot
- Lot Dimensions are 222.39 x 189.02 x 141.58 x 91.08 x 53.75
- Level Lot
HOA Fees
- $25 Monthly HOA Fees
Parking
- 2 Car Attached Garage
- Driveway
Home Design
- Traditional Architecture
- Slab Foundation
- Poured Concrete
- Shingle Roof
- Stone Exterior Construction
- Vinyl Construction Material
Interior Spaces
- 2-Story Property
- Open Floorplan
Kitchen
- Eat-In Kitchen
- Walk-In Pantry
- Kitchen Island
- Disposal
Flooring
- Carpet
- Vinyl
Bedrooms and Bathrooms
- 4 Bedrooms
- En-Suite Primary Bedroom
- Walk-In Closet
- Bathtub with Shower
- Separate Shower
Laundry
- Laundry Room
- Washer and Electric Dryer Hookup
Schools
- Waterloo Elementary School
- Dekalb Middle School
- Dekalb High School
Utilities
- Forced Air Heating and Cooling System
- SEER Rated 14+ Air Conditioning Units
- Heating System Uses Gas
- Smart Home Wiring
Additional Features
- Patio
- Suburban Location
Community Details
- Built by DR Horton
- Fawn Creek Estates Subdivision
Listing and Financial Details
- Home warranty included in the sale of the property
- Assessor Parcel Number 17-06-16-177-065.000-007
- Seller Concessions Offered
Map
Property History
| Date | Event | Price | List to Sale | Price per Sq Ft | Prior Sale |
|---|---|---|---|---|---|
| 10/01/2025 10/01/25 | Sold | $338,040 | 0.0% | $144 / Sq Ft | View Prior Sale |
| 09/26/2025 09/26/25 | Off Market | $338,040 | -- | -- | |
| 09/24/2025 09/24/25 | Price Changed | $338,040 | +0.9% | $144 / Sq Ft | |
| 09/22/2025 09/22/25 | For Sale | $335,040 | -- | $143 / Sq Ft |
Source: Indiana Regional MLS
MLS Number: 202538497
- 3356 Sika Trail
- 3459 Chital Cove
- 3491 Chital Cove
- 3495 Chital Cove
- 3425 Fawn Creek Blvd
- 3475 Fawn Creek Blvd
- 3462 County Road 36
- 1800 Golfview Dr
- 2054 Links Ln Unit 104
- 2002 Bogey Ct
- 2001 Bogey Ct
- 2050 Albatross Way Unit 98
- 2002 Approach Dr
- 1908 Bent Tree Ct
- TBD County Road 40
- 3488 County Road 39
- 214 Betz Rd
- TBD S Center St
- 605 Cobblers Ct
- 1310 Katherine St
Ask me questions while you tour the home.
