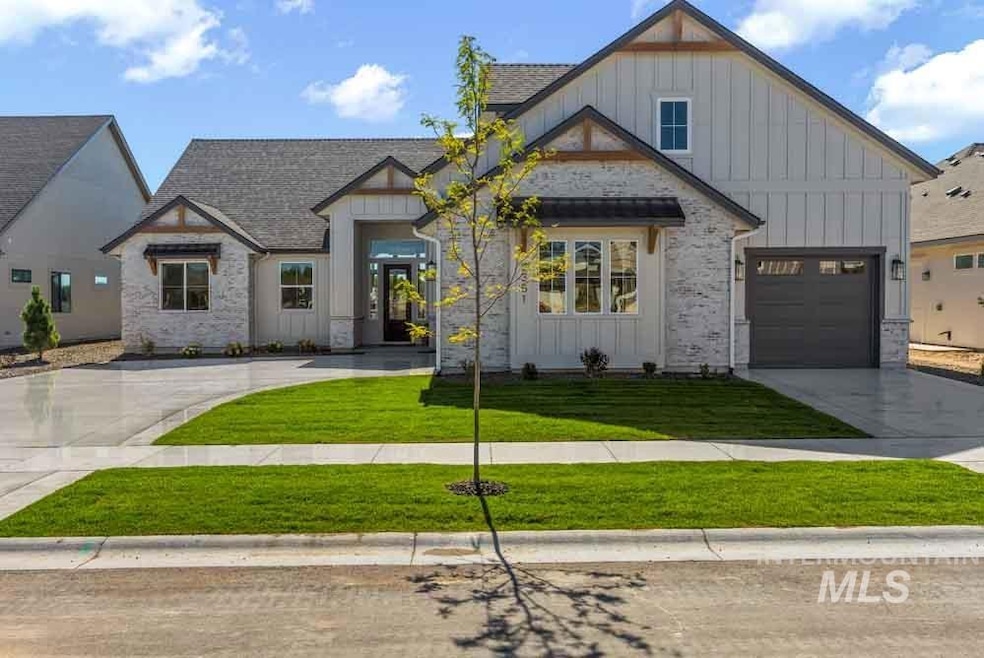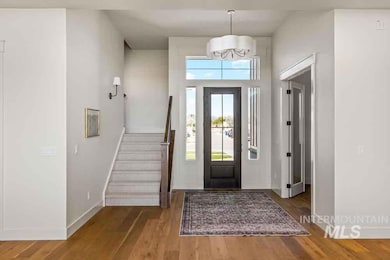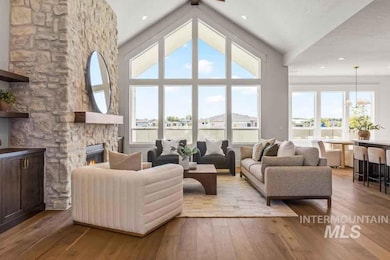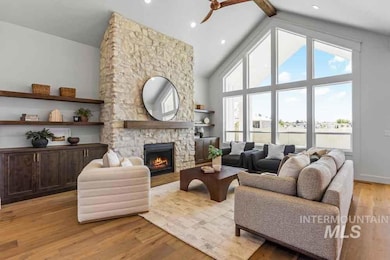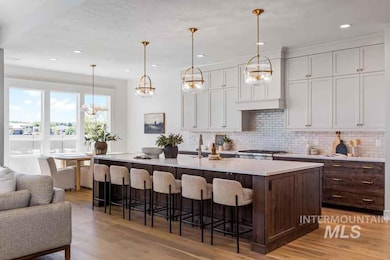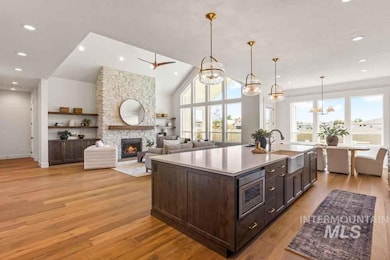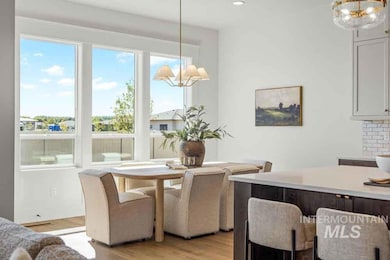Estimated payment $8,178/month
Highlights
- New Construction
- In Ground Pool
- Cathedral Ceiling
- Eagle Middle School Rated A
- Recreation Room
- Wood Flooring
About This Home
Welcome to this stunning residence by Highland Homes, offering the perfect blend of thoughtful design and elevated style. Designed to live like a single level, the home features a spacious upper-level bonus room ideal for additional living, entertaining, or work-from-home needs. The interior showcases an expansive open floorplan with soaring cathedral ceilings, a striking wall of windows that floods the space with natural light, and a dramatic floor-to-ceiling stacked stone fireplace framed by custom built-ins. The jaw- dropping gourmet kitchen is equipped with an oversized island, designer backsplash, a premier appliance package, and a large walk-in pantry. The luxurious owner’s suite offers a spa-like en suite bathroom and a generous walk-in closet. The upper level bonus room could serve as a 4th bedroom if needed. Situated in the new Centerra community, residents enjoy access to a community pool, walking paths, and the convenience of being just minutes from Eagle’s shops, dining, and amenities.
Home Details
Home Type
- Single Family
Year Built
- Built in 2025 | New Construction
Lot Details
- 0.26 Acre Lot
- Sprinkler System
HOA Fees
- $183 Monthly HOA Fees
Parking
- 3 Car Attached Garage
- Driveway
- Open Parking
Home Design
- Frame Construction
- Architectural Shingle Roof
- Pre-Cast Concrete Construction
- HardiePlank Type
- Stone
Interior Spaces
- 3,385 Sq Ft Home
- Cathedral Ceiling
- Gas Fireplace
- Great Room
- Den
- Recreation Room
- Crawl Space
Kitchen
- Breakfast Bar
- Walk-In Pantry
- Built-In Double Oven
- Built-In Range
- Microwave
- Dishwasher
- Kitchen Island
- Quartz Countertops
- Disposal
Flooring
- Wood
- Carpet
- Tile
Bedrooms and Bathrooms
- 3 Main Level Bedrooms
- Primary Bedroom on Main
- En-Suite Primary Bedroom
- Walk-In Closet
- 5 Bathrooms
- Double Vanity
Outdoor Features
- In Ground Pool
- Covered Patio or Porch
Schools
- Eagle Elementary School
- Eagle Middle School
- Eagle High School
Utilities
- Forced Air Heating and Cooling System
- Heating System Uses Natural Gas
- Gas Water Heater
Listing and Financial Details
- Assessor Parcel Number R1295000860
Community Details
Overview
- Built by Highland Homes
Recreation
- Community Pool
Map
Home Values in the Area
Average Home Value in this Area
Tax History
| Year | Tax Paid | Tax Assessment Tax Assessment Total Assessment is a certain percentage of the fair market value that is determined by local assessors to be the total taxable value of land and additions on the property. | Land | Improvement |
|---|---|---|---|---|
| 2025 | -- | $286,100 | -- | -- |
Property History
| Date | Event | Price | List to Sale | Price per Sq Ft |
|---|---|---|---|---|
| 11/10/2025 11/10/25 | Pending | -- | -- | -- |
| 09/25/2025 09/25/25 | For Sale | $1,275,000 | -- | $377 / Sq Ft |
Source: Intermountain MLS
MLS Number: 98962825
APN: R1295000860
- 3437 W Tahoe View St Unit Lot 7/6
- 3361 W Golden Barrel St
- 865 N Gracie Ave Unit Lot 3/4
- 720 N Delehaye Ave
- 3323 W Golden Barrel St
- 866 N Danville Ave Unit Lot 6/4
- 840 N Danville Ave Unit Lot 7 Block 4
- 762 N Delehaye Ave Unit Lot 8/2
- 819 N Danville Ave Unit Lot 1/5
- 841 N Danville Ave Unit Lot 2/5
- 3507 W Tahoe View St Unit Lot 10/6
- 591 N Pembina Place
- 946 N Delehaye Ave Lot 5 2
- 893 N Danville Ave Unit Lot 4/5
- 3433 W Parodin St
- 3471 W Golden Barrel St
- 583 N Pembina Place
- 1054 N Delehaye Ave
- 1102 N Delehaye Ave
- 571 N Pembina Place
