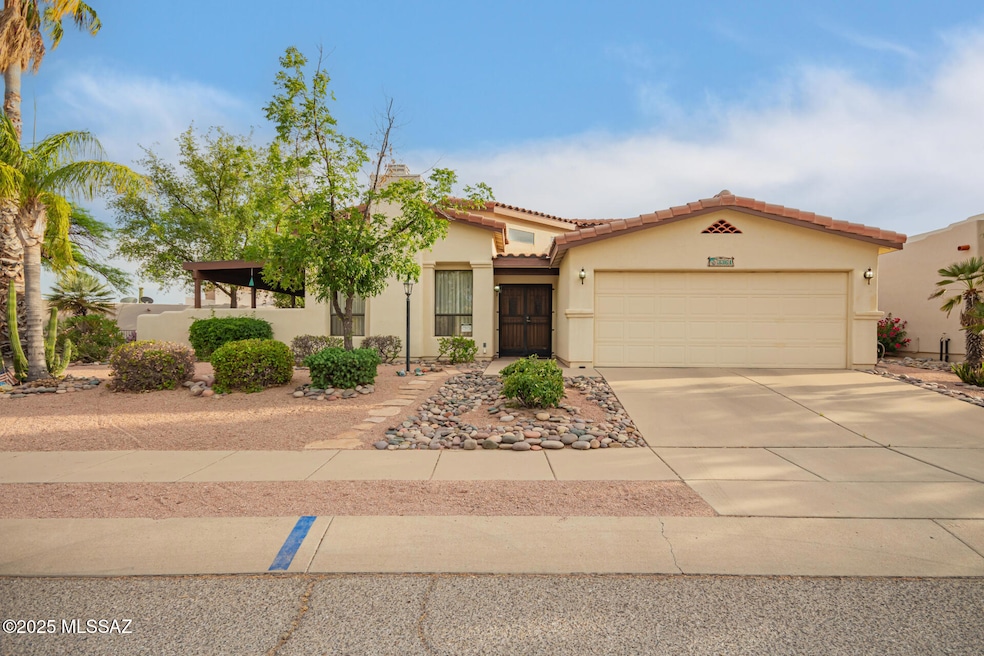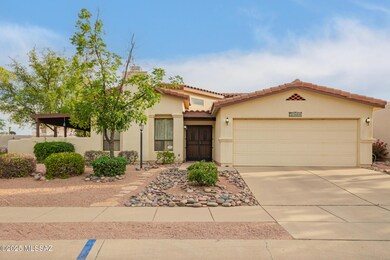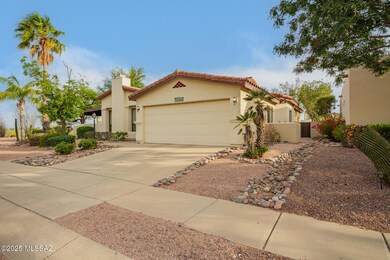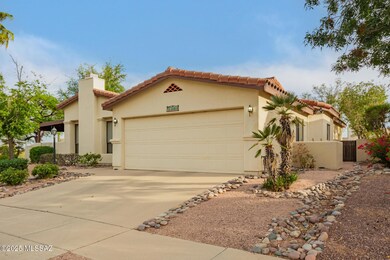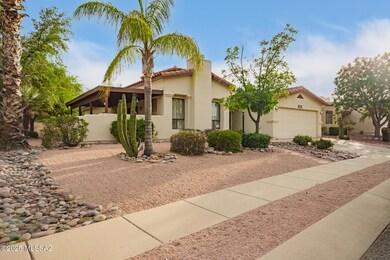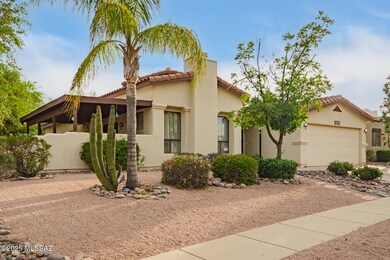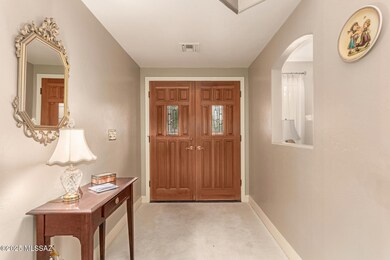3361 W Vision Dr Tucson, AZ 85742
Estimated payment $2,641/month
Highlights
- Mountain View
- Contemporary Architecture
- Soaking Tub and Shower Combination in Primary Bathroom
- Fireplace in Primary Bedroom
- Vaulted Ceiling
- Corner Lot
About This Home
PRICE REDUCTION! Beautiful home in the desirable Overton Heights! Nestled on a large corner lot, this gem offers 3 beds, den, 2 baths, 2-car garage, & a mature landscape. The fabulous interior showcases tons of natural light, plantation shutters, a designer palette, and soft carpet t/out. You'll love the sizable living room w/fireplace & the formal dining room w/high ceiling! The kitchen boasts built-in appliances, solid-surface counters, a pantry, ample wood cabinetry, & a cozy breakfast nook. Adjacent is the den with French doors to the back. The double-door main bedroom has a walk-in closet, fireplace, and an ensuite w/dual sinks & bath grab bars. Tranquility awaits in the spacious backyard! Covered patio for BBQ shade trees for a constant breeze. Incredible unobstructed mountain vie
Home Details
Home Type
- Single Family
Est. Annual Taxes
- $2,422
Year Built
- Built in 1991
Lot Details
- 0.27 Acre Lot
- Desert faces the front and back of the property
- Northeast Facing Home
- Block Wall Fence
- Shrub
- Corner Lot
- Drip System Landscaping
- Landscaped with Trees
- Property is zoned Pima County - CR4
HOA Fees
- $19 Monthly HOA Fees
Parking
- Garage
- Garage Door Opener
- Driveway
Property Views
- Mountain
- Desert
Home Design
- Contemporary Architecture
- Entry on the 1st floor
- Frame With Stucco
- Frame Construction
- Tile Roof
Interior Spaces
- 2,216 Sq Ft Home
- 1-Story Property
- Vaulted Ceiling
- Ceiling Fan
- Wood Burning Fireplace
- Double Pane Windows
- Plantation Shutters
- Entrance Foyer
- Family Room
- Living Room with Fireplace
- 2 Fireplaces
- Formal Dining Room
- Den
- Storage
- Carpet
- Fire and Smoke Detector
Kitchen
- Breakfast Area or Nook
- Breakfast Bar
- Electric Oven
- Electric Cooktop
- Recirculated Exhaust Fan
- Microwave
- Dishwasher
- Corian Countertops
- Disposal
Bedrooms and Bathrooms
- 3 Bedrooms
- Fireplace in Primary Bedroom
- Fireplace in Primary Bedroom Retreat
- Walk-In Closet
- 2 Full Bathrooms
- Double Vanity
- Soaking Tub and Shower Combination in Primary Bathroom
- Shower Only in Secondary Bathroom
- Exhaust Fan In Bathroom
Laundry
- Laundry in Garage
- Dryer
- Washer
Accessible Home Design
- Bath Modification
- Accessible Hallway
- Doors with lever handles
- No Interior Steps
Eco-Friendly Details
- North or South Exposure
Outdoor Features
- Covered Patio or Porch
- Water Fountains
Schools
- Ironwood Elementary School
- Marana Middle School
- Marana High School
Utilities
- Forced Air Heating and Cooling System
- Heating System Uses Natural Gas
- Natural Gas Water Heater
- High Speed Internet
- Phone Connected
- Cable TV Available
Community Details
- Overton Heights Association
- Maintained Community
- The community has rules related to covenants, conditions, and restrictions, deed restrictions
Map
Home Values in the Area
Average Home Value in this Area
Tax History
| Year | Tax Paid | Tax Assessment Tax Assessment Total Assessment is a certain percentage of the fair market value that is determined by local assessors to be the total taxable value of land and additions on the property. | Land | Improvement |
|---|---|---|---|---|
| 2025 | $2,388 | $22,819 | -- | -- |
| 2024 | $2,422 | $23,960 | -- | -- |
| 2023 | $2,805 | $22,819 | $0 | $0 |
| 2022 | $2,805 | $21,733 | $0 | $0 |
| 2021 | $2,880 | $19,712 | $0 | $0 |
| 2020 | $2,722 | $19,712 | $0 | $0 |
| 2019 | $2,654 | $21,187 | $0 | $0 |
| 2018 | $2,572 | $17,028 | $0 | $0 |
| 2017 | $2,514 | $17,028 | $0 | $0 |
| 2016 | $2,347 | $16,217 | $0 | $0 |
| 2015 | $2,228 | $15,445 | $0 | $0 |
Property History
| Date | Event | Price | List to Sale | Price per Sq Ft |
|---|---|---|---|---|
| 11/06/2025 11/06/25 | Price Changed | $417,000 | -9.2% | $188 / Sq Ft |
| 10/18/2025 10/18/25 | For Sale | $459,000 | -- | $207 / Sq Ft |
Purchase History
| Date | Type | Sale Price | Title Company |
|---|---|---|---|
| Interfamily Deed Transfer | -- | -- |
Source: MLS of Southern Arizona
MLS Number: 22516455
APN: 225-02-1020
- 9290 N Jessy Ln
- 9469 N Crestone Dr
- 9300 N Eagle Dancer Dr
- 9327 N Monmouth Ct
- 3597 W Ironwood Meadows Place
- 3625 W Stony Point Ct
- 9289 N Hampshire Dr
- 9265 N Hampshire Dr
- 3031 W Monmouth St
- 3517 W Lenihan Ln
- 9508 N Flynn Way
- 9147 N Ironwood Meadows Dr
- 9549 N Sunset Sky Way
- 3671 W Flynn Ct
- 9131 N Ironwood Meadows Dr
- 9150 N Wagon Spoke Ct
- 9557 N Patagonia Place
- 9126 N Wagon Spoke Ct
- 3180 W Chalfont Dr
- 3497 W Granite Vista Dr
- 9272 N Eagle Dancer Dr
- 3710 W Spinnaker Ln
- 9131 N Ironwood Meadows Dr
- 8902 N Soft Winds Dr
- 2746 W Calle San Isidro
- 3460 W Sky Ridge Loop
- 9777 N Thornydale Rd
- 3980 W Linda Vista Blvd
- 3688 W Sunglade Dr
- 3735 W Sunbright Dr
- 9848 N Camino Vado
- 2975 W Sky Ranch Trail
- 2681 W Camino Del Deseo
- 2691 W Camino Llano
- 8445 N Avenida de La Bellota
- 8424 N Placita de Los Laureles
- 8341 N Washakie Way
- 2442 W Tom Watson Dr
- 8323 N Shannon Rd
- 9183 N Treasure Mountain Dr
