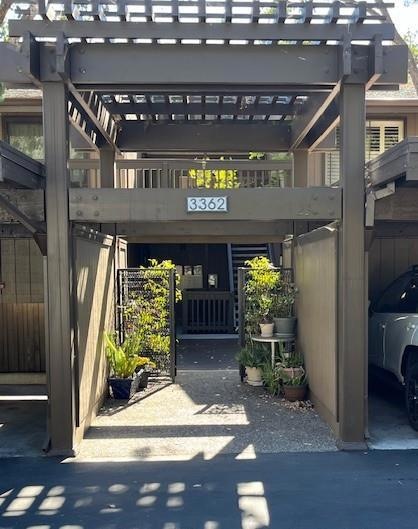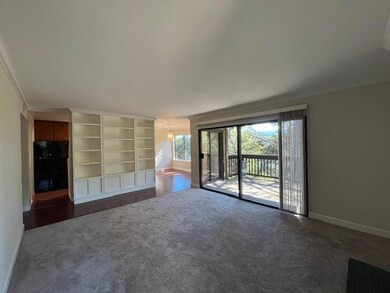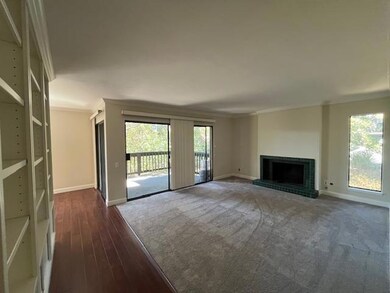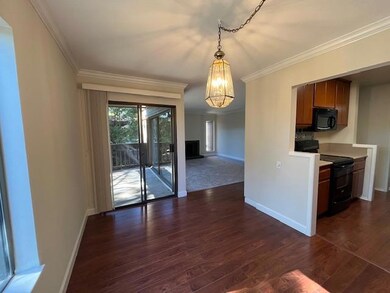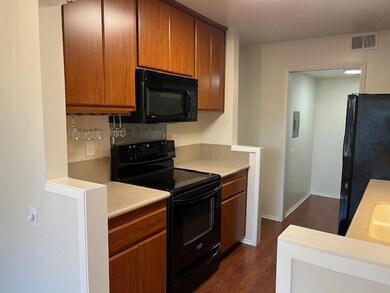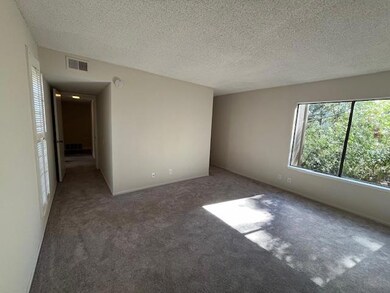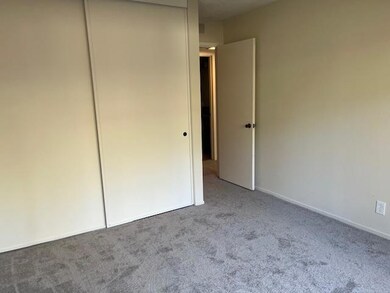
3362 La Mesa Dr Unit 5 San Carlos, CA 94070
Alder Manor NeighborhoodHighlights
- Heated Pool
- Primary Bedroom Suite
- Deck
- Tierra Linda Middle School Rated A
- Clubhouse
- Contemporary Architecture
About This Home
As of July 2025***PRICE IMPROVEMENT*** This lovely 3 bedroom 2 bath mid-floor (no stairs to access) end unit has just been painted and has new carpet. Both baths and kitchen have been remodeled professionally in the past 10 years. The convenient Utility/Pantry room with washer and dryer is adjacent to the kitchen. The association offers many recreation areas, with four pools, tennis courts and community center. Serene woods view end unit with fireplace and large deck. This unit is ready to move-in and awaiting your decorator touch. Cozy up to the fireplace during the rainy days and enjoy the forrest views! San Carlos community and its many fine eateries and shops and great schools!
Last Agent to Sell the Property
Fred Graziani, Broker License #00839195 Listed on: 02/05/2025
Property Details
Home Type
- Condominium
Est. Annual Taxes
- $8,883
Year Built
- Built in 1973
HOA Fees
- $1,063 Monthly HOA Fees
Home Design
- Contemporary Architecture
- Slab Foundation
- Wood Frame Construction
- Composition Roof
- Concrete Perimeter Foundation
Interior Spaces
- 1,239 Sq Ft Home
- 1-Story Property
- Wood Burning Fireplace
- Fireplace With Gas Starter
- Living Room with Fireplace
- Dining Area
- Utility Room
- Forest Views
Kitchen
- Electric Oven
- Self-Cleaning Oven
- Range Hood
- Microwave
- Ice Maker
- Dishwasher
- Corian Countertops
- Disposal
Flooring
- Carpet
- Laminate
Bedrooms and Bathrooms
- 3 Bedrooms
- Primary Bedroom Suite
- Walk-In Closet
- Remodeled Bathroom
- 2 Full Bathrooms
- Granite Bathroom Countertops
- Bathtub with Shower
- Bathtub Includes Tile Surround
- Walk-in Shower
Laundry
- Laundry in Utility Room
- Washer and Dryer
Parking
- 1 Carport Space
- Assigned Parking
Pool
- Heated Pool
- Fence Around Pool
Outdoor Features
- Deck
Utilities
- Forced Air Heating System
- Vented Exhaust Fan
- Heating System Uses Gas
- Separate Meters
- 220 Volts
- Individual Gas Meter
- Cable TV Available
Listing and Financial Details
- Assessor Parcel Number 110-050-050
Community Details
Overview
- Association fees include common area electricity, common area gas, exterior painting, insurance, insurance - common area, landscaping / gardening, maintenance - common area, maintenance - exterior, management fee, pool spa or tennis, reserves, roof
- 434 Units
- Brittan Heights HOA
- Built by Brittan Heights
- Car Wash Area
Amenities
- Sauna
- Clubhouse
Recreation
- Tennis Courts
- Recreation Facilities
- Community Pool
Pet Policy
- Dogs Allowed
Ownership History
Purchase Details
Home Financials for this Owner
Home Financials are based on the most recent Mortgage that was taken out on this home.Purchase Details
Purchase Details
Purchase Details
Purchase Details
Home Financials for this Owner
Home Financials are based on the most recent Mortgage that was taken out on this home.Purchase Details
Home Financials for this Owner
Home Financials are based on the most recent Mortgage that was taken out on this home.Similar Homes in San Carlos, CA
Home Values in the Area
Average Home Value in this Area
Purchase History
| Date | Type | Sale Price | Title Company |
|---|---|---|---|
| Grant Deed | $780,000 | Old Republic Title | |
| Interfamily Deed Transfer | -- | None Available | |
| Interfamily Deed Transfer | -- | Old Republic Title Company | |
| Interfamily Deed Transfer | -- | Old Republic Title Company | |
| Interfamily Deed Transfer | -- | -- | |
| Grant Deed | $447,500 | Old Republic Title Company | |
| Grant Deed | $270,000 | First American Title Guarant |
Mortgage History
| Date | Status | Loan Amount | Loan Type |
|---|---|---|---|
| Previous Owner | $347,000 | New Conventional | |
| Previous Owner | $50,000 | Credit Line Revolving | |
| Previous Owner | $297,000 | Unknown | |
| Previous Owner | $292,500 | Purchase Money Mortgage | |
| Previous Owner | $240,000 | Unknown | |
| Previous Owner | $243,000 | Purchase Money Mortgage | |
| Previous Owner | $90,000 | Unknown |
Property History
| Date | Event | Price | Change | Sq Ft Price |
|---|---|---|---|---|
| 07/01/2025 07/01/25 | Sold | $780,000 | -8.0% | $630 / Sq Ft |
| 06/13/2025 06/13/25 | Pending | -- | -- | -- |
| 06/09/2025 06/09/25 | For Sale | $848,000 | 0.0% | $684 / Sq Ft |
| 04/09/2025 04/09/25 | Pending | -- | -- | -- |
| 03/11/2025 03/11/25 | Price Changed | $848,000 | -3.4% | $684 / Sq Ft |
| 02/05/2025 02/05/25 | For Sale | $878,000 | -- | $709 / Sq Ft |
Tax History Compared to Growth
Tax History
| Year | Tax Paid | Tax Assessment Tax Assessment Total Assessment is a certain percentage of the fair market value that is determined by local assessors to be the total taxable value of land and additions on the property. | Land | Improvement |
|---|---|---|---|---|
| 2025 | $8,883 | $674,292 | $202,281 | $472,011 |
| 2023 | $8,883 | $648,110 | $194,427 | $453,683 |
| 2022 | $8,365 | $635,403 | $190,615 | $444,788 |
| 2021 | $8,226 | $622,945 | $186,878 | $436,067 |
| 2020 | $8,114 | $616,558 | $184,962 | $431,596 |
| 2019 | $8,004 | $604,470 | $181,336 | $423,134 |
| 2018 | $7,781 | $592,619 | $177,781 | $414,838 |
| 2017 | $7,660 | $581,000 | $174,296 | $406,704 |
| 2016 | $7,478 | $569,609 | $170,879 | $398,730 |
| 2015 | $7,452 | $561,054 | $168,313 | $392,741 |
| 2014 | $7,237 | $550,064 | $165,016 | $385,048 |
Agents Affiliated with this Home
-
Fredric Graziani
F
Seller's Agent in 2025
Fredric Graziani
Fred Graziani, Broker
(650) 868-2060
1 in this area
4 Total Sales
Map
Source: MLSListings
MLS Number: ML81992993
APN: 110-050-050
- 3350 La Mesa Dr Unit 9
- 3322 Brittan Ave Unit 11
- 3334 Brittan Ave Unit 9
- 3271 Brittan Ave
- 3387 Brittan Ave Unit 9
- 3392 Brittan Ave Unit 4
- 3378 Brittan Ave Unit 3
- 5 El Vanada Rd
- 2 El Vanada Rd
- 4 El Vanada Rd
- 190 Loma Rd
- 210 Montalvo Rd
- 3317 Melendy Dr
- 416 Palomar Dr
- 758 Loma
- 108 Normandy Ct
- 760 Loma Ct
- 2920 Brittan Ave
- 711 Best Ct
- 2085 Edgewood Rd
