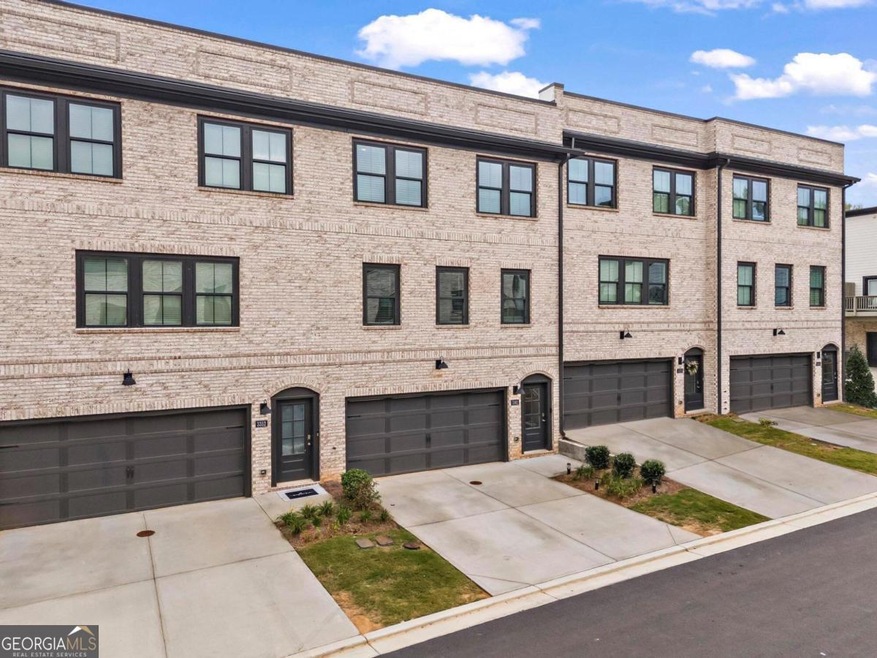Situated in downtown Duluth, this elegant 3-story townhome in the highly sought after gated community of Gardendale blends luxury and convenience, just steps away from dining, shopping, and entertainment. Built in 2021, this impeccably maintained residence features 2,696 square feet of living space with 4 bedrooms, 3.5 bathrooms, and a 2 car garage. On the terrace level, a private in-law suite offers direct access to the backyard. The main level is ready for entertaining, with its expansive great room, anchored by a modern electric fireplace and warm luxury vinyl flooring. The contemporary gourmet chef's kitchen is fitted with 42" white cabinets, white subway tile backsplash, soapstone countertops, stainless steel Whirlpool appliances, and an oversized island. The kitchen opens onto a secluded deck, perfect for grilling or relaxing outdoors in privacy. Upstairs, 3 spacious bedrooms await. The primary suite boasts a custom acoustic panel wood accent wall, custom walk-in closet, and spa bathroom with soapstone double vanity, white cabinets, and a tile shower. State-of-the-art smart home technology remotely controls the temperature on each floor and ensures that the home is locked and secured. Welcome to everyday luxury living. Schedule your showing today!

