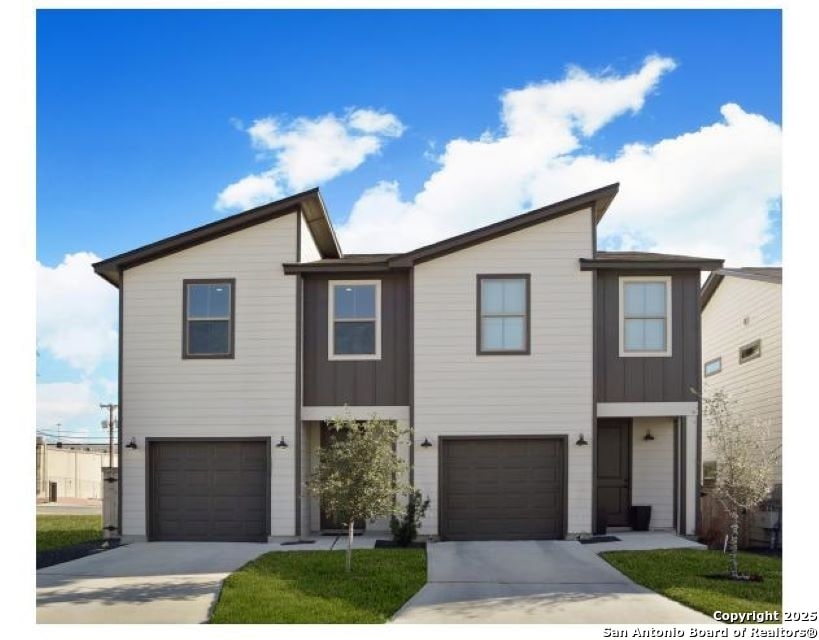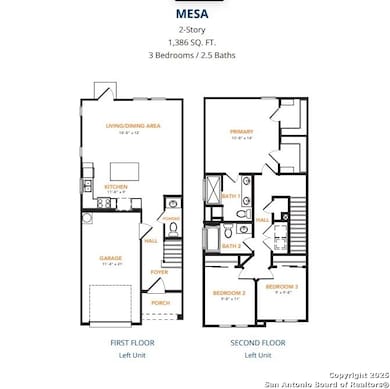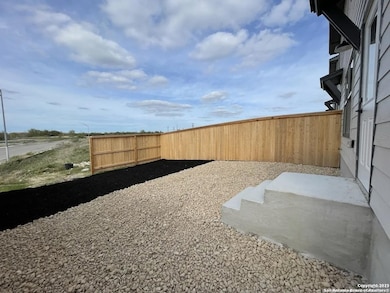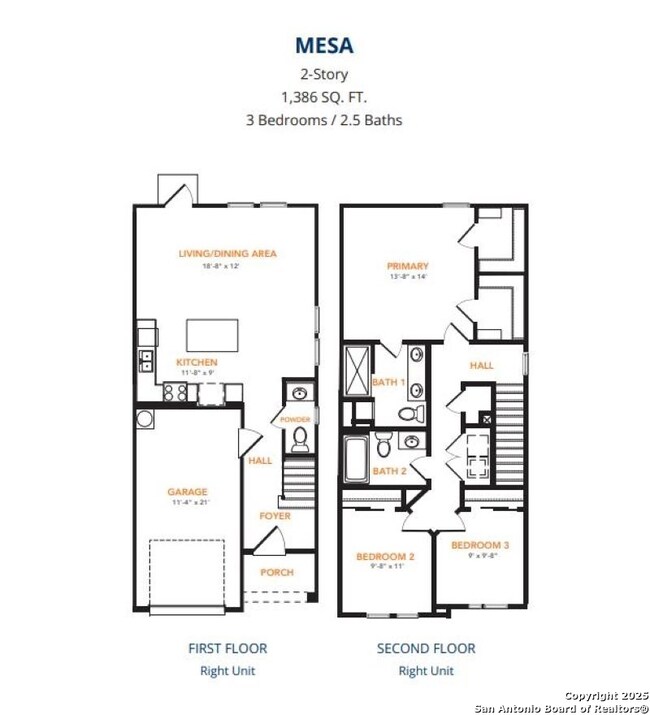3362 Northwestern Dr San Antonio, TX 78238
Northwest NeighborhoodEstimated payment $1,664/month
Total Views
1,423
3
Beds
2.5
Baths
1,386
Sq Ft
$177
Price per Sq Ft
Highlights
- New Construction
- Walk-In Closet
- Carpet
- 1 Car Attached Garage
- Central Heating and Cooling System
- 5-minute walk to Ingram Transit Center Trailhead
About This Home
MLS# 1921549 - Built by NHC - Feb 2026 completion! ~ Spacious, open floor plan that maximizes space and light, creating an expansive and inviting atmosphere. Located in the heart of San Antonio, this home offers tranquility and easy access to premier dining, shopping, and entertainment. Embrace effortless outdoor living with private backyard, perfect for low-maintenance gatherings and relaxation.
Home Details
Home Type
- Single Family
Year Built
- Built in 2025 | New Construction
HOA Fees
- $125 Monthly HOA Fees
Parking
- 1 Car Attached Garage
Home Design
- Slab Foundation
- Composition Roof
Interior Spaces
- 1,386 Sq Ft Home
- Property has 2 Levels
Kitchen
- Stove
- Microwave
- Dishwasher
Flooring
- Carpet
- Vinyl
Bedrooms and Bathrooms
- 3 Bedrooms
- Walk-In Closet
Schools
- Driggers Elementary School
- Neff Pat Middle School
- Homes Oliv High School
Additional Features
- 3,049 Sq Ft Lot
- Central Heating and Cooling System
Community Details
- $275 HOA Transfer Fee
- Van Cleave Modern Condominiums Association
- Built by NHC
- Van Cleave Subdivision
- Mandatory home owners association
Listing and Financial Details
- Legal Lot and Block 7 / 2
- Seller Concessions Not Offered
Map
Create a Home Valuation Report for This Property
The Home Valuation Report is an in-depth analysis detailing your home's value as well as a comparison with similar homes in the area
Home Values in the Area
Average Home Value in this Area
Property History
| Date | Event | Price | List to Sale | Price per Sq Ft |
|---|---|---|---|---|
| 11/07/2025 11/07/25 | For Sale | $244,998 | -- | $177 / Sq Ft |
Source: San Antonio Board of REALTORS®
Source: San Antonio Board of REALTORS®
MLS Number: 1921549
Nearby Homes
- 3362 Northwestern Dr Unit 802
- 3362 Northwestern Dr Unit 701
- 4402 Spiral Creek
- 4507 Timberhill
- 4519 Timberhill
- 4723 Spiral Creek
- 4703 Hidden Creek
- 7410 Saddle Bend Dr
- 3615 Warpath St
- 6410 Ingram Rd
- 6626 Rosewood Crest
- 4735 Brook Dr N
- 3834 Pipers Crest St
- 7614 Meadow Green St
- 6539 Benwood Crest
- 3019 War Arrow
- 6322 Dove Hill Dr
- 3362 Northwestern Dr Bldg 2
- 3362
- 3362 Northwestern Dr Bldg 3
- 6903 Border Brook
- 6933 Border Brook
- 3703 Wurzbach Rd
- 7210 Potranco Rd
- 4530 Hidden Creek
- 6819 Heatherbrook
- 7585 Ingram Rd
- 4627 Adkins Trail
- 7333 Potranco Rd
- 4462 Wurzbach Rd
- 6426 Crystal Run
- 6231 Linus St
- 7771 Joe Newton St
- 3901 Pipers Ct
- 6222 Baer Trail
- 5072 Timberhill
- 6424 Attucks Ln
- 6420 Attucks Ln
- 6410 Attucks Ln
- 4923 Flipper Dr




