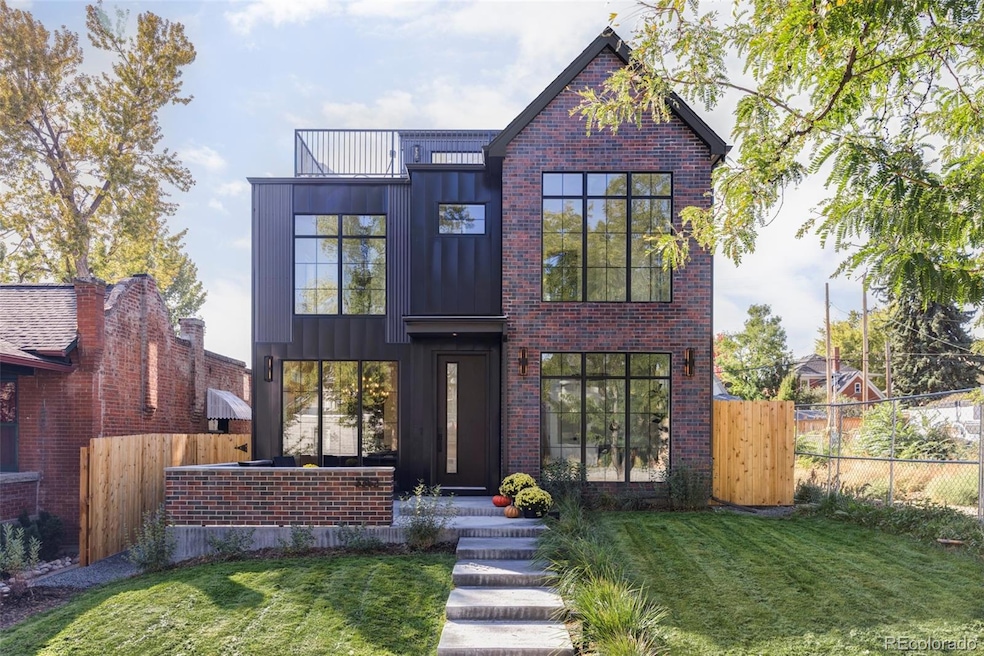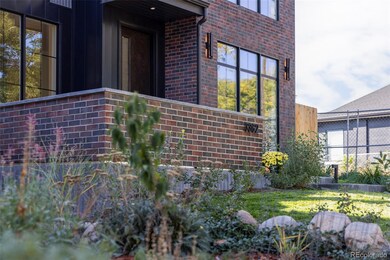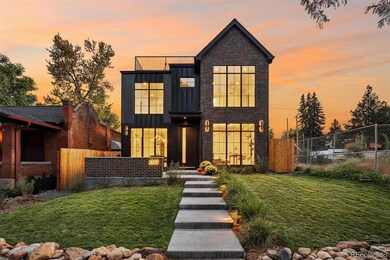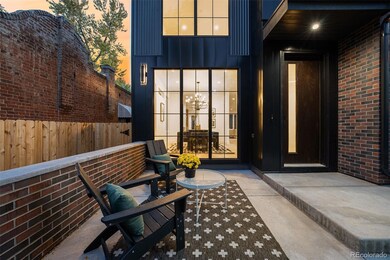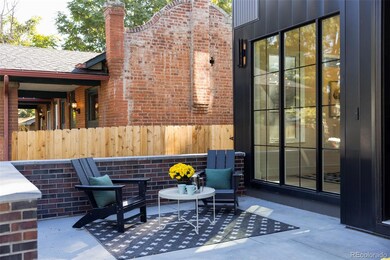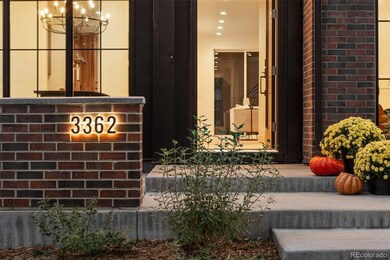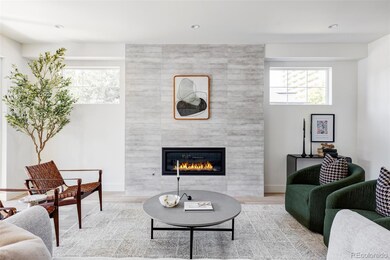3362 W 32nd Ave Denver, CO 80211
West Highland NeighborhoodEstimated payment $11,730/month
Highlights
- New Construction
- Rooftop Deck
- Open Floorplan
- Edison Elementary School Rated A-
- Primary Bedroom Suite
- Contemporary Architecture
About This Home
If you crave being in the heart of the Highlands Neighborhood, close to all that Lohi and Downtown Denver have to offer, while residing in your own lavish estate with private yard, multiple outdoor spaces, and a rooftop deck engineered for a hot tub, then look no further. An entertainers dream, this expertly designed new home blends urban charm with luxury finishes. This handsome home has amazing curb appeal, perched high on the street, with an inviting front porch for watching the bustle of the neighborhood unfold. Indoors you are greeted by floor to ceiling windows, flooding the home with natural light, and natural stained floors. The kitchen is equipped with chef's grade Thermador appliances, designer cabinetry and is flanked by a wet bar/butler's pantry for servicing your most elegant dinner parties in the spacious dining room. Warm yourself by the fire on a cozy winter evening, or step on to the heated back porch for year round outdoor appeal. The three car garage appeals to car enthusiasts and gear collectors alike, while also adding great privacy to the fully fenced yard. Upstairs you find a perfectly appointed primary suite with a soaker tub alcove and a spa like shower, with two generous, fully built out walk in closets. The deck off the suite offers a great backdrop for evening cocktails at days end. Two additional bedrooms, a bathroom and laundry room round out the second floor. The third story is an inviting space to gather on the expansive deck- hot tub engineered & fire-pit ready, with a sliding bar counter window bringing the wet bar from indoors to out. The finished basement provides another wet bar with counter seating, a game area, Theater space, and two additional bedrooms or work out/flex space. Recreation space for everyone. Enjoy Top eateries, coveted schools, boutique shopping, and many parks right outside your front door, yet feel miles from the city in your own urban oasis. Welcome home!
Listing Agent
Compass - Denver Brokerage Email: Anne.Singleton@compass.com,303-884-0084 License #40031634 Listed on: 10/17/2024

Co-Listing Agent
Compass - Denver Brokerage Email: Anne.Singleton@compass.com,303-884-0084 License #100049622
Home Details
Home Type
- Single Family
Est. Annual Taxes
- $2,287
Year Built
- Built in 2024 | New Construction
Lot Details
- 4,720 Sq Ft Lot
- Property is Fully Fenced
- Level Lot
- Property is zoned U-SU-A
Parking
- 3 Car Garage
- Electric Vehicle Home Charger
- Insulated Garage
Home Design
- Contemporary Architecture
- Brick Exterior Construction
Interior Spaces
- 3-Story Property
- Open Floorplan
- Wet Bar
- Bar Fridge
- Vaulted Ceiling
- Gas Fireplace
- Mud Room
- Family Room with Fireplace
- 2 Fireplaces
- Living Room with Fireplace
- Dining Room
- Home Office
- Bonus Room
- Utility Room
- Laundry Room
Kitchen
- Range
- Microwave
- Dishwasher
- Wine Cooler
- Kitchen Island
- Quartz Countertops
- Disposal
Flooring
- Wood
- Carpet
- Laminate
- Tile
Bedrooms and Bathrooms
- 5 Bedrooms
- Primary Bedroom Suite
- Walk-In Closet
- Jack-and-Jill Bathroom
Finished Basement
- Basement Fills Entire Space Under The House
- 2 Bedrooms in Basement
- Basement Window Egress
Outdoor Features
- Balcony
- Rooftop Deck
- Covered Patio or Porch
- Exterior Lighting
Schools
- Edison Elementary School
- Skinner Middle School
- North High School
Additional Features
- Smoke Free Home
- Forced Air Heating and Cooling System
Community Details
- No Home Owners Association
- West Highland Subdivision
Listing and Financial Details
- Exclusions: Sellers personal property and staging items.
- Property held in a trust
- Assessor Parcel Number 2293-03-004
Map
Home Values in the Area
Average Home Value in this Area
Tax History
| Year | Tax Paid | Tax Assessment Tax Assessment Total Assessment is a certain percentage of the fair market value that is determined by local assessors to be the total taxable value of land and additions on the property. | Land | Improvement |
|---|---|---|---|---|
| 2024 | $3,983 | $50,290 | $29,510 | $20,780 |
| 2023 | $2,287 | $29,510 | $29,510 | -- |
| 2022 | $2,402 | $30,200 | $28,180 | $2,020 |
| 2021 | $2,318 | $31,070 | $28,990 | $2,080 |
| 2020 | $2,141 | $28,860 | $24,150 | $4,710 |
| 2019 | $2,081 | $28,860 | $24,150 | $4,710 |
| 2018 | $1,807 | $23,360 | $19,450 | $3,910 |
| 2017 | $1,802 | $23,360 | $19,450 | $3,910 |
| 2016 | $1,554 | $19,060 | $16,135 | $2,925 |
| 2015 | $1,489 | $19,060 | $16,135 | $2,925 |
| 2014 | $1,677 | $20,190 | $11,009 | $9,181 |
Property History
| Date | Event | Price | Change | Sq Ft Price |
|---|---|---|---|---|
| 10/17/2024 10/17/24 | For Sale | $2,185,000 | -- | $552 / Sq Ft |
Purchase History
| Date | Type | Sale Price | Title Company |
|---|---|---|---|
| Special Warranty Deed | $650,000 | First American Title | |
| Warranty Deed | $425,000 | Land Title Guarantee Co | |
| Interfamily Deed Transfer | -- | None Available | |
| Interfamily Deed Transfer | -- | None Available | |
| Interfamily Deed Transfer | -- | -- | |
| Warranty Deed | $100,950 | -- | |
| Warranty Deed | $71,000 | -- | |
| Warranty Deed | $57,850 | Empire Title & Escrow |
Mortgage History
| Date | Status | Loan Amount | Loan Type |
|---|---|---|---|
| Previous Owner | $38,500 | Unknown | |
| Previous Owner | $42,772 | Unknown | |
| Previous Owner | $15,000 | Stand Alone Second | |
| Previous Owner | $100,200 | FHA | |
| Previous Owner | $10,000 | Unknown | |
| Previous Owner | $57,822 | FHA |
Source: REcolorado®
MLS Number: 3401711
APN: 2293-03-004
- 3363 W 32nd Ave
- 3439 W 30th Ave
- 2975 Irving St
- 3108 Lowell Blvd
- 3327 Irving St
- 3259 W Hayward Place
- 3249 W Fairview Place Unit 106
- 3249 W Fairview Place Unit 111
- 2925 Irving St
- 3299 Lowell Blvd Unit 302
- 3299 Lowell Blvd Unit 204
- 3299 Lowell Blvd Unit 102
- 3482 W Hayward Place
- 3116 W 32nd Ave
- 3434 Julian St
- 3019 Meade St
- 3214 W Hayward Place
- 3050 W 32nd Ave Unit 102C
- 3050 W 32nd Ave Unit 202C
- 2772 Julian St
- 3317 W Hayward Place
- 3259 W Hayward Place
- 3251 Lowell Blvd
- 3233 Meade St
- 3064 N Speer Blvd Unit B
- 3050 W 32nd Ave
- 3600 W 29th Ave Unit 201
- 3600 W 29th Ave Unit 206
- 3600 W 29th Ave Unit 202
- 3205 Osceola St
- 2948 W 33rd Ave
- 2920 W 32nd Ave
- 3233 Eliot St
- 3295 Eliot St
- 3519 Newton St
- 2920 W 29th Ave
- 3400 W 38th Ave
- 3550 W 38th Ave
- 2626 S Osceola St
- 3853 Julian St Unit 3855
