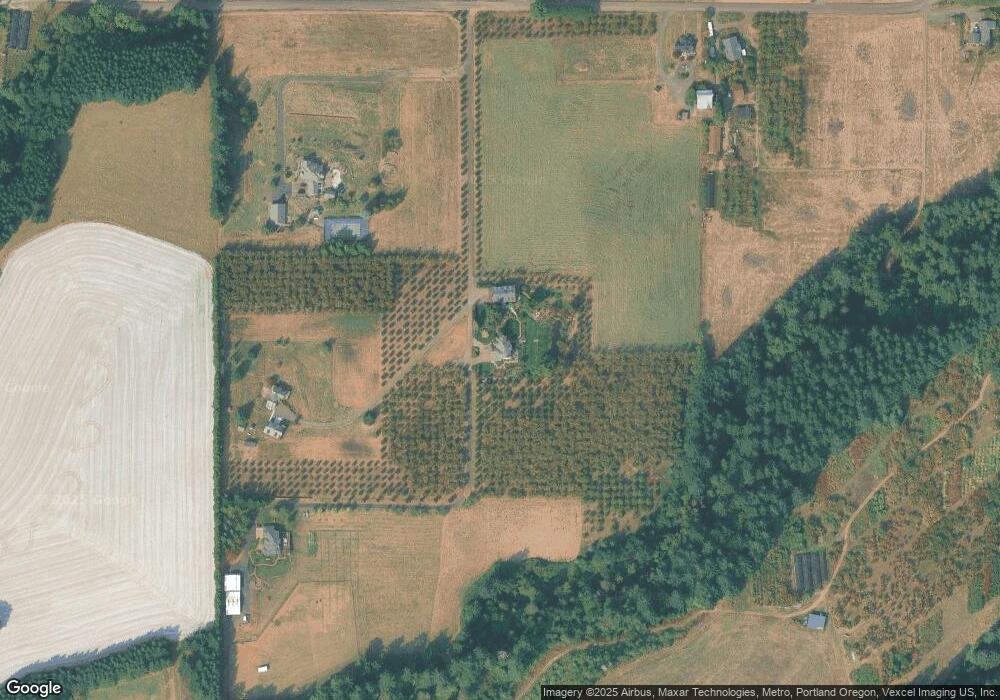33620 SW Firdale Rd Cornelius, OR 97113
3
Beds
3
Baths
3,688
Sq Ft
10.02
Acres
About This Home
This home is located at 33620 SW Firdale Rd, Cornelius, OR 97113. 33620 SW Firdale Rd is a home located in Washington County with nearby schools including Farmington View Elementary School, South Meadows Middle School, and Hillsboro High School.
Ownership History
Date
Name
Owned For
Owner Type
Purchase Details
Closed on
Jan 9, 2018
Sold by
Williams Paul D and Williams Vickie M
Bought by
Williams Paul D and Williams Vickie M
Create a Home Valuation Report for This Property
The Home Valuation Report is an in-depth analysis detailing your home's value as well as a comparison with similar homes in the area
Home Values in the Area
Average Home Value in this Area
Purchase History
| Date | Buyer | Sale Price | Title Company |
|---|---|---|---|
| Williams Paul D | -- | None Available |
Source: Public Records
Tax History Compared to Growth
Tax History
| Year | Tax Paid | Tax Assessment Tax Assessment Total Assessment is a certain percentage of the fair market value that is determined by local assessors to be the total taxable value of land and additions on the property. | Land | Improvement |
|---|---|---|---|---|
| 2025 | $10,201 | $811,400 | -- | -- |
| 2024 | $9,138 | $788,100 | -- | -- |
| 2023 | $9,138 | $765,080 | $0 | $0 |
| 2022 | $8,916 | $765,080 | $0 | $0 |
| 2021 | $8,782 | $721,600 | $0 | $0 |
| 2020 | $8,276 | $700,700 | $0 | $0 |
| 2019 | $7,500 | $625,200 | $0 | $0 |
| 2018 | $8,010 | $679,850 | $0 | $0 |
| 2017 | $7,139 | $590,350 | $0 | $0 |
| 2016 | $7,173 | $589,610 | $0 | $0 |
| 2015 | $7,420 | $619,990 | $0 | $0 |
| 2014 | $7,500 | $606,860 | $0 | $0 |
Source: Public Records
Map
Nearby Homes
- 34160 SW Peaks View Dr
- 13725 SW 329th Terrace
- 35963 SW Bald Peak Rd
- 32333 SW Laurel Rd
- 37251 SW Thimbleberry Dr
- 30190 SW Bald Peak Rd
- 36905 SW Goddard Rd
- 16532 SW Holly Hill Rd
- 34990 SW Cloudrest Ln
- 34142 SW Johnson School Rd
- 16935 SW Holly Hill Rd
- 38185 SW Laurelwood Rd
- 38830 SW Hartley Rd
- 35890 SW Orchid Hill Ln
- 14255 SW Parmele Rd
- 31155 SW Laurelview Rd
- 13671 SW Academy Way
- 22900 SW Holly Hill Rd
- 12595 SW Moreno Dr
- 18200 NE Sunrise Peaks Ln
- 33616 SW Firdale Rd
- 33660 SW Firdale Rd
- 33630 SW Firdale Rd
- 33520 SW Firdale Rd
- 33555 SW Firdale Rd
- 33799 SW Firdale Rd
- 33855 SW Firdale Rd
- 33865 SW Larkins Mill Rd
- 32980 SW Firdale Rd
- 33781 SW Larkins Mill Rd
- 34040 SW Firdale Rd
- 34025 SW Firdale Rd
- 32831 SW Firdale Rd
- 33660 SW Larkins Mill Rd
- 12145 SW Madrona Ridge Dr
- 0 SW Larkins Mill Rd
- 33635 SW Larkins Mill Rd
- 34405 SW Larkins Mill Rd
- 34340 SW Larkins Mill Rd
- 32845 SW Firdale Rd
