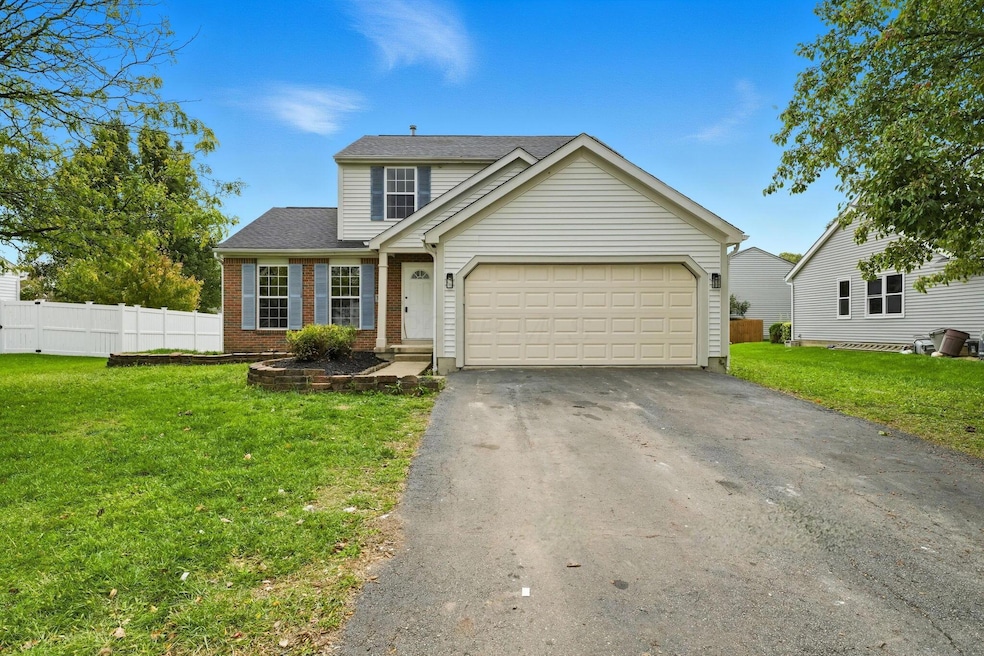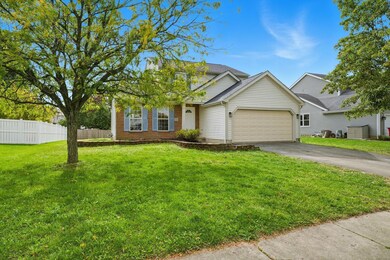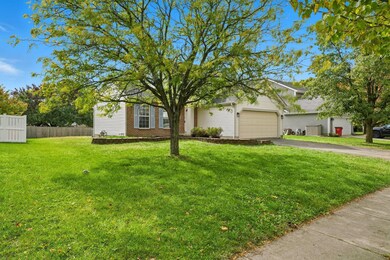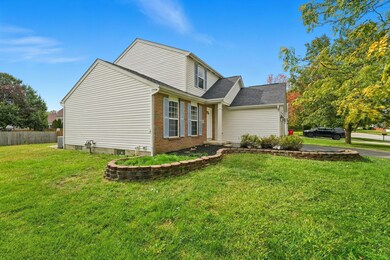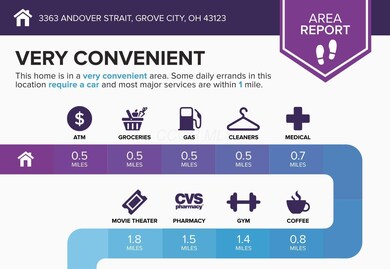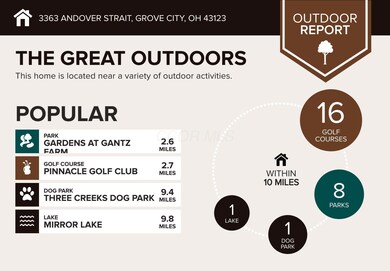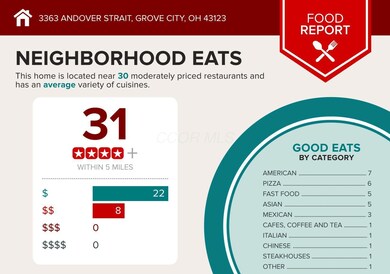3363 Andover Strait Grove City, OH 43123
Estimated payment $2,422/month
Highlights
- Traditional Architecture
- Patio
- Bike Trail
- 2 Car Attached Garage
- Forced Air Heating and Cooling System
- Family Room
About This Home
Completely remodeled from top to bottom, this stunning home in Grove City's highly desired Hoover Park community blends style and comfort at every turn. Rich dusk cherry floors and modern lighting create a warm, contemporary feel throughout. The kitchen is a true centerpiece, featuring quartz countertops, elegant cabinetry, a stylish backsplash, and premium stainless steel appliances. Both bathrooms have been fully transformed with artisan tile work and refined finishes. A massive finished basement provides endless space for entertaining or relaxing. All new HVAC and water heater. Located in the desirable South Western School District—this incredible opportunity won't last long! Owner/Agent, see A2A.
Home Details
Home Type
- Single Family
Est. Annual Taxes
- $5,071
Year Built
- Built in 2001
HOA Fees
- $33 Monthly HOA Fees
Parking
- 2 Car Attached Garage
- Garage Door Opener
Home Design
- Traditional Architecture
- Brick Exterior Construction
- Block Foundation
- Vinyl Siding
Interior Spaces
- 2,150 Sq Ft Home
- 2-Story Property
- Decorative Fireplace
- Family Room
- Laundry on main level
Kitchen
- Electric Range
- Microwave
- Dishwasher
Bedrooms and Bathrooms
- 3 Bedrooms
Basement
- Basement Fills Entire Space Under The House
- Recreation or Family Area in Basement
Utilities
- Forced Air Heating and Cooling System
- Heating System Uses Gas
- Gas Water Heater
Additional Features
- Patio
- 9,583 Sq Ft Lot
Listing and Financial Details
- Assessor Parcel Number 040-010511
Community Details
Overview
- Association Phone (614) 686-7775
- Link HOA
Amenities
- Recreation Room
Recreation
- Bike Trail
Map
Home Values in the Area
Average Home Value in this Area
Tax History
| Year | Tax Paid | Tax Assessment Tax Assessment Total Assessment is a certain percentage of the fair market value that is determined by local assessors to be the total taxable value of land and additions on the property. | Land | Improvement |
|---|---|---|---|---|
| 2024 | $5,071 | $111,510 | $36,330 | $75,180 |
| 2023 | $4,999 | $111,510 | $36,330 | $75,180 |
| 2022 | $4,637 | $76,030 | $17,680 | $58,350 |
| 2021 | $4,726 | $76,030 | $17,680 | $58,350 |
| 2020 | $4,711 | $76,030 | $17,680 | $58,350 |
| 2019 | $4,180 | $62,590 | $14,740 | $47,850 |
| 2018 | $4,363 | $62,590 | $14,740 | $47,850 |
| 2017 | $4,149 | $62,590 | $14,740 | $47,850 |
| 2016 | $4,305 | $59,400 | $14,490 | $44,910 |
| 2015 | $4,562 | $59,400 | $14,490 | $44,910 |
| 2014 | $4,310 | $59,400 | $14,490 | $44,910 |
| 2013 | $1,937 | $56,560 | $13,790 | $42,770 |
Property History
| Date | Event | Price | List to Sale | Price per Sq Ft | Prior Sale |
|---|---|---|---|---|---|
| 10/24/2025 10/24/25 | For Sale | $374,900 | +56.2% | $174 / Sq Ft | |
| 08/13/2025 08/13/25 | Sold | $240,000 | -14.3% | $145 / Sq Ft | View Prior Sale |
| 07/30/2025 07/30/25 | Pending | -- | -- | -- | |
| 07/28/2025 07/28/25 | Price Changed | $280,000 | 0.0% | $170 / Sq Ft | |
| 07/28/2025 07/28/25 | For Sale | $280,000 | -6.7% | $170 / Sq Ft | |
| 05/22/2025 05/22/25 | Pending | -- | -- | -- | |
| 05/19/2025 05/19/25 | For Sale | $300,000 | -- | $182 / Sq Ft |
Purchase History
| Date | Type | Sale Price | Title Company |
|---|---|---|---|
| Warranty Deed | $240,000 | Ohio Real Title | |
| Trustee Deed | $167,900 | Real Living | |
| Interfamily Deed Transfer | $176,000 | Attorney | |
| Survivorship Deed | $176,100 | Transohio Residential Title |
Mortgage History
| Date | Status | Loan Amount | Loan Type |
|---|---|---|---|
| Open | $306,000 | New Conventional | |
| Previous Owner | $163,620 | FHA | |
| Previous Owner | $173,996 | FHA |
Source: Columbus and Central Ohio Regional MLS
MLS Number: 225040412
APN: 040-010511
- 4793 Woodside Dr Unit 56
- Cambridge Plan at Holton Run - Woodside at Holton Run
- Newport Plan at Holton Run - Woodside at Holton Run
- 3575 Artberry Way Unit 42
- Edgewood Plan at Holton Run
- Brookhaven Plan at Holton Run
- Augustine Plan at Holton Run
- Lauderdale Plan at Holton Run
- Galveston Plan at Holton Run
- Manchester Plan at Holton Run
- McKenzie Plan at Holton Run
- Biscayne Plan at Holton Run
- Palmetto Plan at Holton Run
- Bradenton Plan at Holton Run
- Sanibel Plan at Holton Run
- 3540 Whirla Way
- 4861 Citation Ct
- 4372 Robin St
- 3549 Whirla Way
- 0 Woodlawn Ave Unit 225042790
- 4222 Broadway
- 4352 Ashgrove Dr
- 3084 Sawyer Dr
- 3443 Park St Unit A2-103.1403851
- 3443 Park St
- 4057 Jennifer Place
- 3336 Orders Rd
- 2979 Columbus St
- 2951 Columbus St
- 2965 Columbus St Unit D
- 3976 Richard Ave
- 3011 Dennis Ln
- 3451 Kells Way
- 3586 Richard Ave
- 2288 Suffolk Ln
- 2429 Sonora Dr
- 3986 Parkmead Dr
- 2438 Royal Meadow Ln
- 3466 Willowood Place
- 3725 Lake Mead Dr
