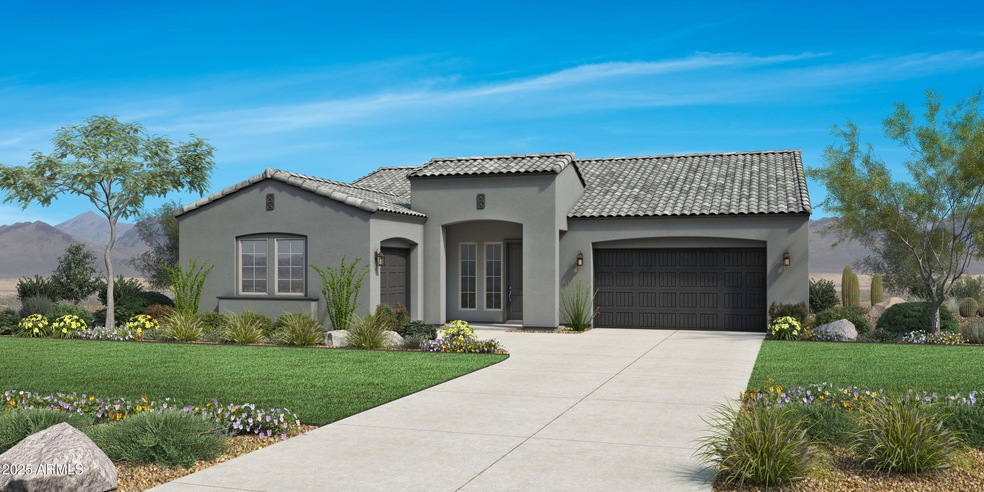3363 Sunstone Dr Queen Creek, AZ 85142
Skyline Ranch NeighborhoodEstimated payment $3,762/month
Highlights
- Mountain View
- Private Yard
- Covered Patio or Porch
- Granite Countertops
- Pickleball Courts
- Walk-In Pantry
About This Home
Ready for you to move in by Summer of 2025! The Lillington floorplan has everything you're looking for. This single-level home offers an inviting entryway that flows seamlessly into the kitchen and great room. The kitchen includes a large island and a spacious walk-in pantry. The great room provides easy access to the outdoors through sliding glass doors that lead directly to the extended covered patio. You can also enjoy a backyard with the potential to become your own private oasis. The primary bedroom features the wow factor of dual walk-in closets and a dual-sink vanity. The additional bedrooms will make your guests feel right at home. Now is your chance to own this stunning home!
Open House Schedule
-
Saturday, September 13, 202510:00 am to 4:00 pm9/13/2025 10:00:00 AM +00:009/13/2025 4:00:00 PM +00:00Please come to the sales office to register yourself and your clients and to gain access to the home. The sales office address is 35633 N. Geode Way, San Tan Valley, AZ 85144.Add to Calendar
-
Sunday, September 14, 202510:00 am to 4:00 pm9/14/2025 10:00:00 AM +00:009/14/2025 4:00:00 PM +00:00Please come to the sales office to register yourself and your clients and to gain access to the home. The sales office address is 35633 N. Geode Way, San Tan Valley, AZ 85144.Add to Calendar
Home Details
Home Type
- Single Family
Est. Annual Taxes
- $583
Year Built
- Built in 2024
Lot Details
- 8,962 Sq Ft Lot
- Desert faces the front of the property
- Block Wall Fence
- Private Yard
HOA Fees
- $198 Monthly HOA Fees
Parking
- 3 Car Garage
- Garage Door Opener
Home Design
- Brick Exterior Construction
- Wood Frame Construction
- Tile Roof
- Concrete Roof
- Stucco
Interior Spaces
- 2,575 Sq Ft Home
- 1-Story Property
- Ceiling height of 9 feet or more
- Double Pane Windows
- Low Emissivity Windows
- Vinyl Clad Windows
- Mountain Views
- Washer and Dryer Hookup
Kitchen
- Walk-In Pantry
- Gas Cooktop
- Built-In Microwave
- Kitchen Island
- Granite Countertops
Flooring
- Carpet
- Tile
Bedrooms and Bathrooms
- 3 Bedrooms
- Primary Bathroom is a Full Bathroom
- 2.5 Bathrooms
- Dual Vanity Sinks in Primary Bathroom
- Bathtub With Separate Shower Stall
Outdoor Features
- Covered Patio or Porch
Schools
- Skyline Ranch Elementary School
- San Tan Foothills High School
Utilities
- Central Air
- Heating unit installed on the ceiling
- Heating System Uses Natural Gas
- Tankless Water Heater
Listing and Financial Details
- Tax Lot 945
- Assessor Parcel Number 509-04-622
Community Details
Overview
- Association fees include ground maintenance
- Preserve At San Tan Association, Phone Number (602) 957-9191
- Built by Toll Brothers
- The Preserve San Tan Unit 2A Subdivision
Recreation
- Pickleball Courts
- Community Playground
- Bike Trail
Map
Home Values in the Area
Average Home Value in this Area
Tax History
| Year | Tax Paid | Tax Assessment Tax Assessment Total Assessment is a certain percentage of the fair market value that is determined by local assessors to be the total taxable value of land and additions on the property. | Land | Improvement |
|---|---|---|---|---|
| 2025 | $169 | -- | -- | -- |
| 2024 | $169 | -- | -- | -- |
| 2023 | $169 | $10,752 | $10,752 | $0 |
| 2022 | $0 | $1,950 | $1,950 | $0 |
| 2021 | $169 | $2,080 | $0 | $0 |
| 2020 | $140 | $2,080 | $0 | $0 |
Property History
| Date | Event | Price | Change | Sq Ft Price |
|---|---|---|---|---|
| 08/31/2025 08/31/25 | Pending | -- | -- | -- |
| 08/03/2025 08/03/25 | For Sale | $650,000 | 0.0% | $252 / Sq Ft |
| 07/31/2025 07/31/25 | Off Market | $650,000 | -- | -- |
| 06/15/2025 06/15/25 | For Sale | $650,000 | -- | $252 / Sq Ft |
Purchase History
| Date | Type | Sale Price | Title Company |
|---|---|---|---|
| Special Warranty Deed | $21,124,000 | Landmark Ttl Assurance Agcy |
Mortgage History
| Date | Status | Loan Amount | Loan Type |
|---|---|---|---|
| Open | $11,124,000 | Purchase Money Mortgage |
Source: Arizona Regional Multiple Listing Service (ARMLS)
MLS Number: 6880575
APN: 509-99-335
- 3419 Sunstone Dr
- 3362 Sunstone Dr
- 3332 W Sunstone Dr
- 3390 Sunstone Dr
- 3416 W Cocklebur Dr
- 3307 Storm Cloud St
- 3273 Storm Cloud St
- 3501 W Sunstone Dr
- 3289 Molino Rd
- 35068 N Sacramento Wash Rd
- 35068 Sacramento Wash Rd
- 3279 W Molino Rd
- 3279 Molino Rd
- 35052 Sacramento Wash Rd
- 3551 W Mary Dr
- 3343 Mary Dr
- 35025 N Sacramento Wash Rd
- 35017 N Sacramento Wash Rd
- 34948 N Hawley Dr
- 35187 N Magnette Way







