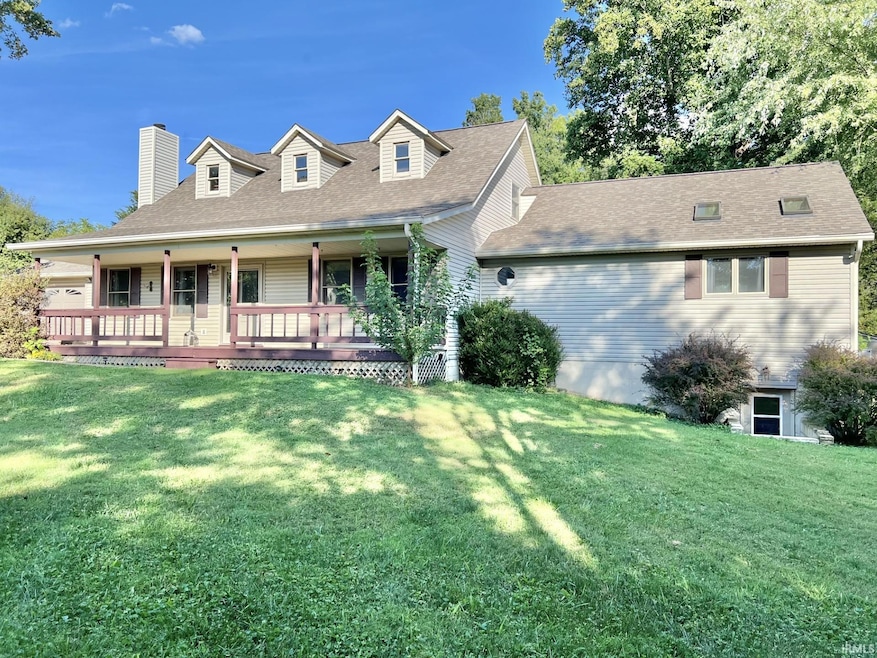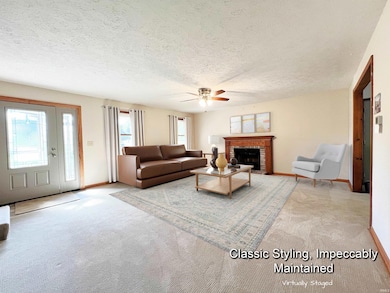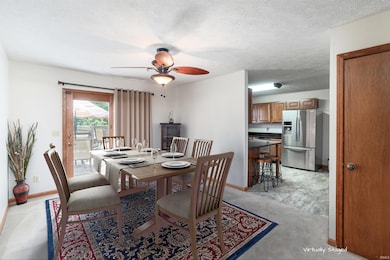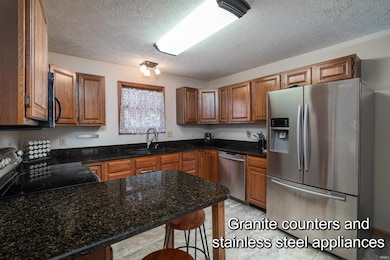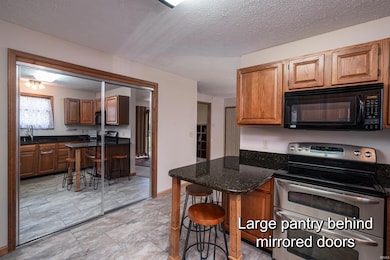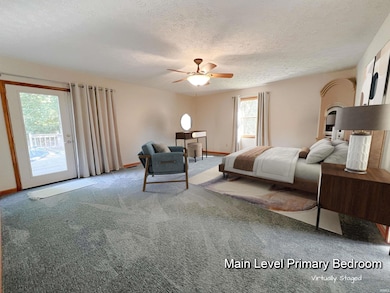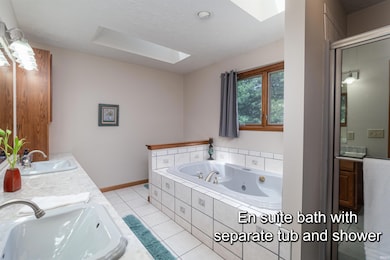3363 W Sekiu Ct Bloomington, IN 47404
Estimated payment $2,580/month
Highlights
- Above Ground Pool
- 2 Car Attached Garage
- Privacy Fence
- Fireplace in Bedroom
- Central Air
About This Home
Unbeatable Value in Monroe County (Really! We did the math!) This impeccably maintained Cape Cod delivers the lowest price per square foot of any home in its price range—and of any home with comparable finished square footage in Monroe County. In other words, you get more house for your money here than anywhere else. The main level features a spacious primary suite with its own fireplace, private deck and pool access, spa-like bath with separate tub and shower, and a walk-in closet. A second large room on this level has served as a guest bedroom, with a full bath just across the hall. A small built-in room nearby makes an ideal craft space, storage nook, or quiet office for Zoom calls. The kitchen hides a surprise: behind mirrored sliding doors is a large pantry perfect for stashing appliances and dry goods. Much of the main level has been refreshed with new paint, trim, and flooring, giving the home an updated feel. Upstairs, two bedrooms share a full bath. Each bedroom has an oversized bonus area—measuring 11'x8' and 19'x8'—that can easily flex into huge closets, playrooms, or study spaces. The walk-out lower level already includes a partial kitchenette and offers endless possibilities, from an in-law suite to a guest retreat or additional living space. The outdoor setting is just as impressive. The fenced backyard centers on the pool and deck, while the side yard offers room to roam along with a nearly new shed wired with electricity, a cozy fire pit, and even a mower included. The home sits on over an acre, giving you both privacy and space to spread out. Major updates mean peace of mind: the roof is four years old, the water heater just three, and a brand-new furnace and AC were installed in February 2024. Smithville Fiber internet is also available. Set in Rainier Hills, where street names nod to the Pacific Northwest, this property sits on Sekiu Court—named after a small Washington fishing village (pronounced SEE-kyu). With style, space, and value that simply can’t be matched, this home is one you don’t want to miss.
Listing Agent
Deb Tomaro Real Estate Brokerage Email: deb.tomaro@homefinder.org Listed on: 09/08/2025
Home Details
Home Type
- Single Family
Est. Annual Taxes
- $3,667
Year Built
- Built in 1992
Lot Details
- 1.19 Acre Lot
- Privacy Fence
- Sloped Lot
Parking
- 2 Car Attached Garage
Home Design
- Vinyl Construction Material
Interior Spaces
- 1.5-Story Property
- Living Room with Fireplace
- 2 Fireplaces
Bedrooms and Bathrooms
- 4 Bedrooms
- Fireplace in Bedroom
Basement
- Walk-Out Basement
- 1 Bathroom in Basement
- Crawl Space
Pool
- Above Ground Pool
Schools
- Edgewood Elementary And Middle School
- Edgewood High School
Utilities
- Central Air
- Propane
- Septic System
Community Details
- Community Pool
Listing and Financial Details
- Assessor Parcel Number 53-04-22-101-012.000-011
Map
Tax History
| Year | Tax Paid | Tax Assessment Tax Assessment Total Assessment is a certain percentage of the fair market value that is determined by local assessors to be the total taxable value of land and additions on the property. | Land | Improvement |
|---|---|---|---|---|
| 2024 | $3,667 | $419,100 | $45,700 | $373,400 |
| 2023 | $3,641 | $411,500 | $44,800 | $366,700 |
| 2022 | $3,343 | $364,900 | $44,800 | $320,100 |
| 2021 | $2,117 | $233,000 | $28,500 | $204,500 |
| 2020 | $2,124 | $228,600 | $28,500 | $200,100 |
| 2019 | $1,833 | $212,700 | $24,500 | $188,200 |
| 2018 | $1,792 | $208,700 | $20,400 | $188,300 |
| 2017 | $2,062 | $210,600 | $20,400 | $190,200 |
| 2016 | $1,866 | $207,600 | $20,400 | $187,200 |
| 2014 | $1,567 | $193,300 | $20,400 | $172,900 |
Property History
| Date | Event | Price | List to Sale | Price per Sq Ft | Prior Sale |
|---|---|---|---|---|---|
| 09/08/2025 09/08/25 | For Sale | $437,900 | +3.1% | $129 / Sq Ft | |
| 11/02/2021 11/02/21 | Sold | $424,700 | 0.0% | $125 / Sq Ft | View Prior Sale |
| 09/11/2021 09/11/21 | For Sale | $424,900 | -- | $125 / Sq Ft |
Purchase History
| Date | Type | Sale Price | Title Company |
|---|---|---|---|
| Warranty Deed | $424,700 | None Available | |
| Quit Claim Deed | -- | None Available |
Mortgage History
| Date | Status | Loan Amount | Loan Type |
|---|---|---|---|
| Open | $403,465 | New Conventional |
Source: Indiana Regional MLS
MLS Number: 202536176
APN: 53-04-22-101-012.000-011
- 1794 N Hartstrait Rd
- 3497 N Hartstrait Rd
- 4081 N Brookwood Dr
- 637 E Benjamin St
- 612 E Harrison Ct
- 4447 N Triple Crown Dr
- 4504 N Triple Crown Dr
- 4420 N Preakness Ln
- 4390 N Ridgewood Dr
- 4625 N Calumet Ct
- 1013 Deer Run
- 4201 W Coffey Ln
- 4022 Carmola Dr
- 4890 W State Road 46
- 4194 W Geranium Ln
- 4295 W State Road 46
- 4313 N Hartstrait Rd
- 4826 N Love Ln
- 5665 W State Road 46 Rd
- 5075 W September Dr
- 5250 W Nova Dr
- 4252 N Tupelo Dr
- 1040 N Forest View Dr N
- 209 W Oak St Unit 209 #3
- 613 Pines Ln
- 5221 N Raubs Ln
- 7219 W Susan St Unit 7201
- 5722 W Vinca Ln
- 5722 Vinca Ct Unit 5722
- 400 S Village Ct
- 441 S Westgate Dr
- 404 S Hickory Dr
- 4126 W Belle Ave
- 415 N Kimble Dr Unit Duplex A
- 640 S Curry Pike
- 1100 N Crescent Rd
- 3411 N Windcrest Dr
- 4152 W Curry Ct
- 1414 W Arlington Rd
- 790 S Basswood Dr
