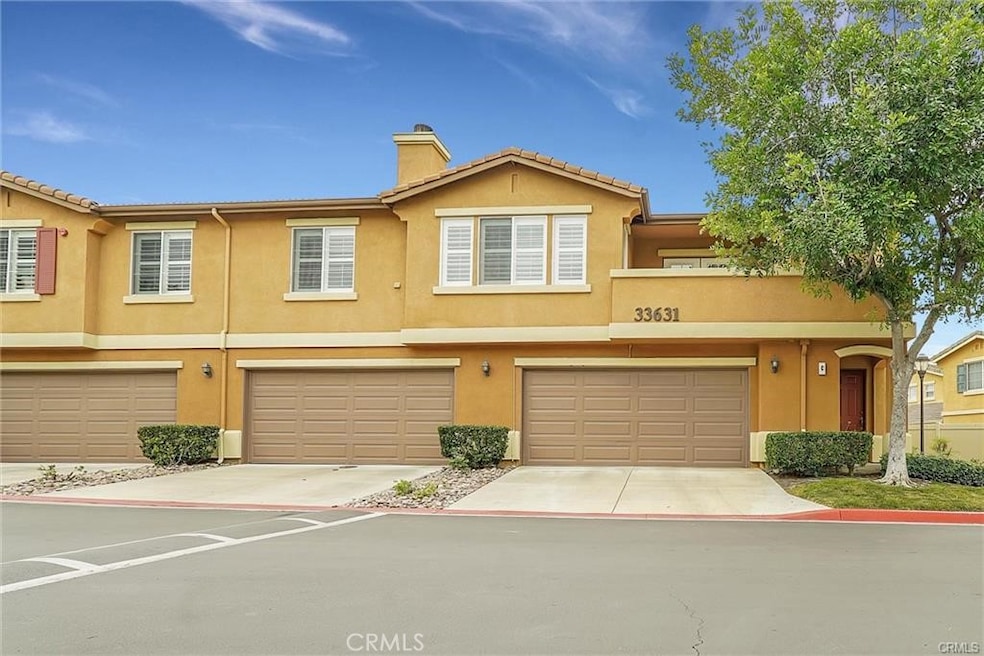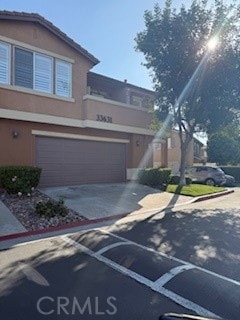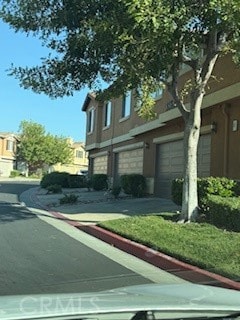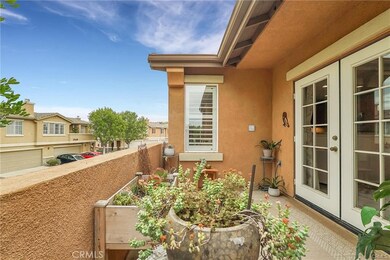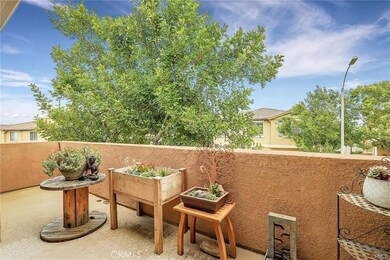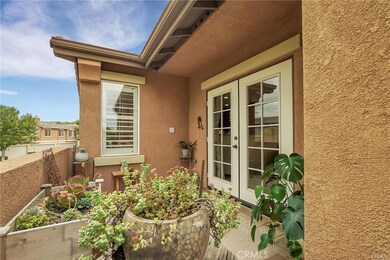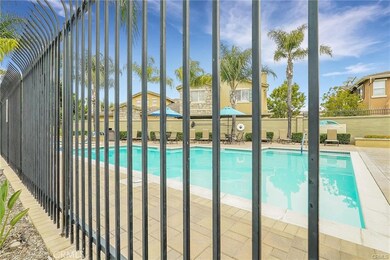33631 Winston Way Temecula, CA 92592
Redhawk NeighborhoodHighlights
- Spa
- Granite Countertops
- Breakfast Bar
- Tony Tobin Elementary School Rated A
- 2 Car Direct Access Garage
- Park
About This Home
This is a BEAUTIFUL 3Bd/2Bth CONDO LOCATED IN THE GATED AUBERRY PLACE which is located in REDHAWK. As you enter this Condo from your two car attached garage and walk up the stairs there is a feeling of warmth and home as you enter the Family Room which is lit by sunlight and a fireplace to cozy up to. The Kitchen has ample cabinets, a Granite countertop, and a Large seating area at the Counter. The double-door refrigerator, microwave, and dishwasher are included. There is also a Dining Area. At the top of the stairs there is an area that could be used as an Office or Reading area. Beautiful tile flooring throughout and the windows have Custom Shades letting in just enough soft light in each room. There is a Laundry Room with cabinets and the Washer and Dryer are included. Fans in every bedroom and family room and dinning room. The Master is Large with a Walk-in Closet. There is a Balcony to sit out on and watch the Sunset. Across from this Unit is a playground/park and within a short distance you are at the pool/jacuzzi. Easy access to shopping, restaurants, and Temecula's Finest Wineries. There are highly-rated schools for all ages. 12 month lease, $3,000 security deposit and first months rent. We are looking for 2.5x's rent income and could be combined.
Listing Agent
Kurt W. Tiedt Brokerage Phone: 909-900-7580 License #01796656 Listed on: 11/25/2025
Condo Details
Home Type
- Condominium
Est. Annual Taxes
- $5,564
Year Built
- Built in 2003
Lot Details
- No Common Walls
- Density is 2-5 Units/Acre
Parking
- 2 Car Direct Access Garage
- Parking Available
Home Design
- Entry on the 1st floor
Interior Spaces
- 1,408 Sq Ft Home
- 2-Story Property
- Family Room with Fireplace
Kitchen
- Breakfast Bar
- Gas Oven
- Gas Range
- Range Hood
- Microwave
- Dishwasher
- Granite Countertops
- Disposal
Bedrooms and Bathrooms
- 3 Main Level Bedrooms
- All Upper Level Bedrooms
- 2 Full Bathrooms
Laundry
- Laundry Room
- Laundry on upper level
- Gas And Electric Dryer Hookup
Outdoor Features
- Spa
- Exterior Lighting
Utilities
- Central Heating and Cooling System
- No Utilities
- Central Water Heater
Listing and Financial Details
- Security Deposit $3,000
- Rent includes association dues, gardener, pool
- 12-Month Minimum Lease Term
- Available 12/1/25
- Tax Lot 5-P
- Tax Tract Number 29432
- Assessor Parcel Number 966094023
Community Details
Overview
- Property has a Home Owners Association
- Front Yard Maintenance
- 3 Units
Amenities
- Community Barbecue Grill
Recreation
- Community Pool
- Community Spa
- Park
- Bike Trail
Pet Policy
- Breed Restrictions
Map
Source: California Regional Multiple Listing Service (CRMLS)
MLS Number: IG25260466
APN: 966-094-023
- 33656 Winston Way Unit A
- 33657 Emerson Way Unit C
- 44364 Kingston Dr
- 33422 Scarborough Ln
- 33763 Abbey Rd
- 33751 Abbey Rd
- 33432 Winston Way Unit C
- 33564 Blue Water Way
- 33593 Pebble Brook Cir
- 44607 Crestwood Cir
- 33919 Galleron St
- 44260 Nighthawk Pass
- 34116 Galleron St
- 43912 Country Ridge Ct
- 44690 Calle Lopez
- 44727 Calle Banuelos
- 33888 Madrigal Ct
- 44839 Mumm St
- 33827 Flora Springs St
- 44316 Revana St
- 33432 Winston Way Unit C
- 34248 Coppola St
- 33033 Tulley Ranch Rd
- 44207 Reidel St
- 33336 Barrington Dr
- 43198 Lancashire Common
- 32868 Levi Ct
- 34670 Santa Rita Rd
- 34355 De Portola Rd Unit Mother In Law
- 45316 Saint Tisbury St
- 32956 Rhine Ave
- 31901 Campanula Way
- 45723 Bassett St
- 34970 Santa Rita Rd
- 32450 Magenta Ct Unit 32450
- 32469 Palacio St
- 43290 Corte Almeria
- 45916 Via la Colorada
- 34392 Jericho Rd
- 46545 Peach Tree St
